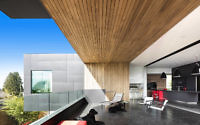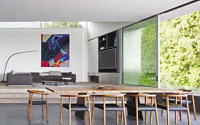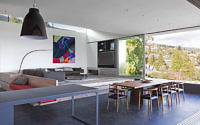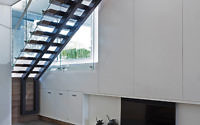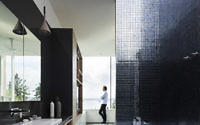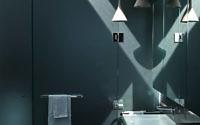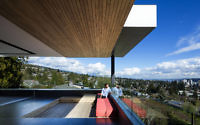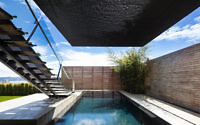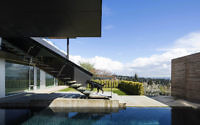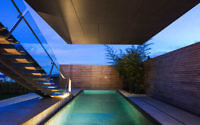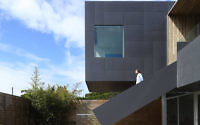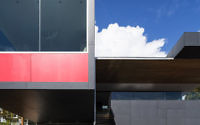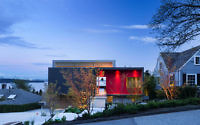Container House by Matt Mcleod
Located in Vancouver, Canada, this inspiring container house was designed in 2017 by Matt Mcleod.

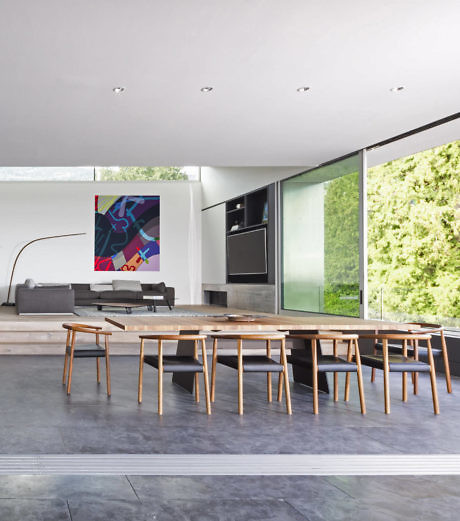
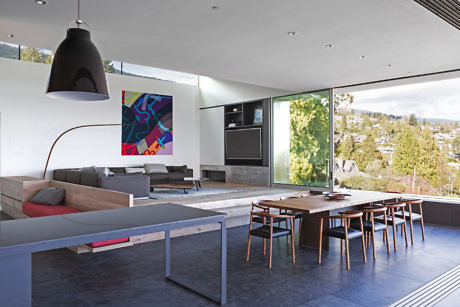
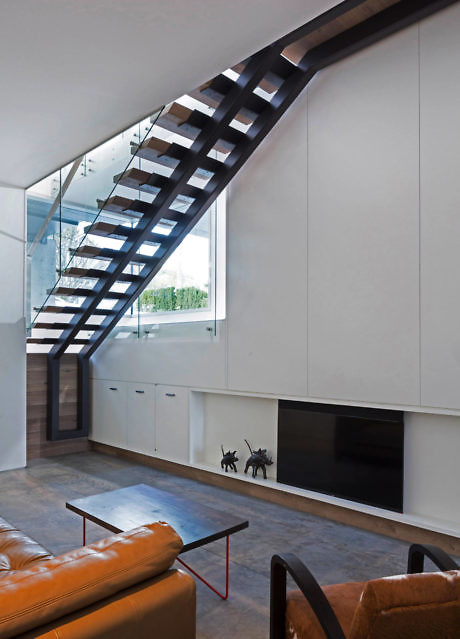
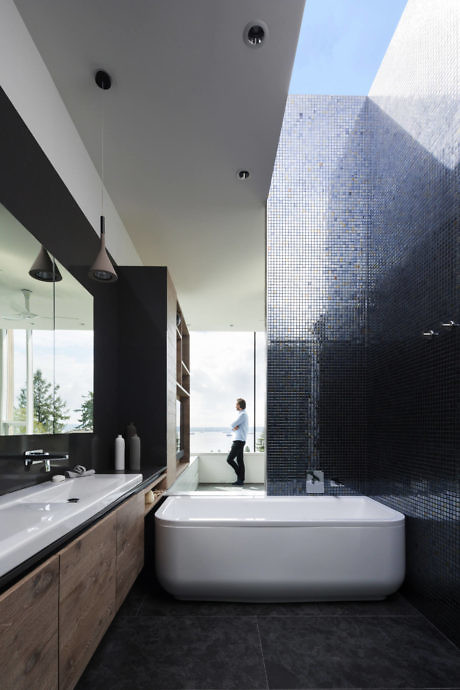
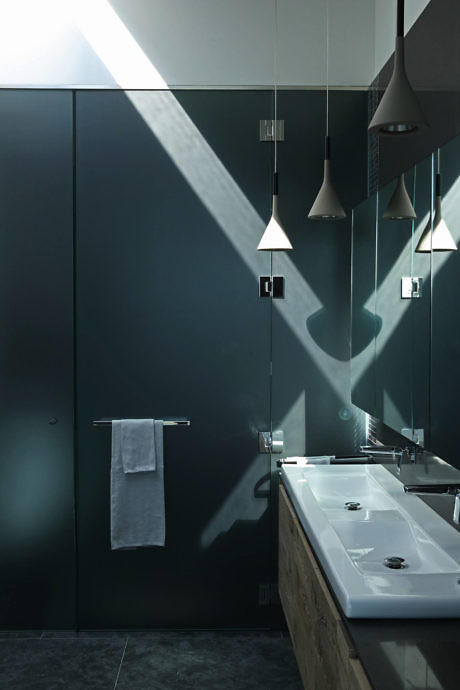
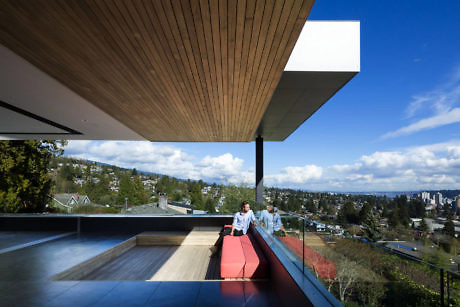
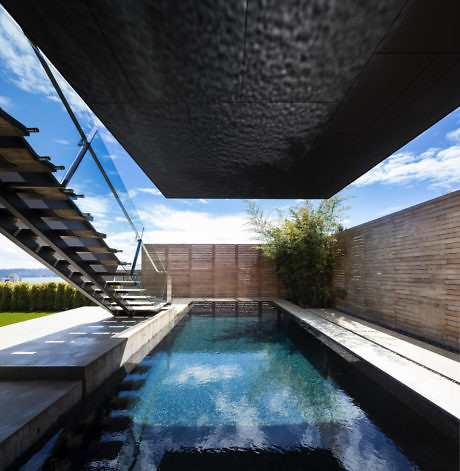
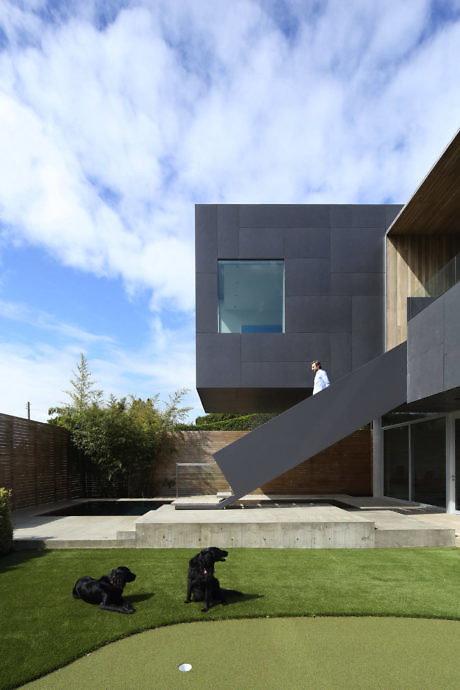
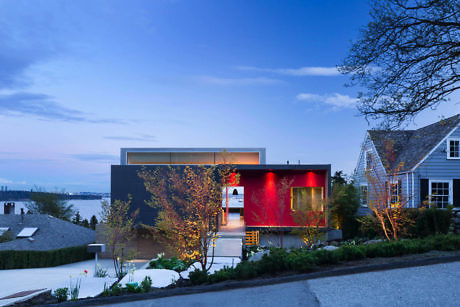
About Container House
Innovative Design: The Container House
The Container House, commissioned by a couple nearing retirement, embodies compact and simplified living. They desired an apartment-like ease with the bonus of large, welcoming outdoor spaces. Transitioning from a flat, tree-rich lot to a steep mountain-side, they seized the chance for a bright, elevated home.
Maximizing Space and Light
Despite being eligible for a three-story structure, a two-story design was chosen. This approach not only provided more spacious interiors but also unlocked greater architectural creativity. The upper floor houses essential living areas, including the master bedroom, ensuring minimal vertical movement within the home. Meanwhile, the lower floor features bedrooms, an office, and a recreation room. Ingeniously, the garage’s split-level placement reduces walking distances, enhancing convenience. The design results in expansive, yet intimately interconnected spaces, both horizontally and vertically.
Architectural Harmony with Nature
The upper floor’s L-shaped structure features a master bedroom wing, cantilevered dramatically over neighboring roofs. This design choice not only ensures privacy to the west but also provides shade for the swimming pool below. With its dark tile finish, the pool reflects the overhanging structure, creating a harmonious visual connection.
The site’s narrow width led to a unique room layout, with each space strategically positioned for optimal views and light. The living room, set above the dining room, overlooks the area and captures mountain vistas. The integration of a window monitor and sloped roof brings in northern light, balancing the primary southeastern exposure. This strategic design opens up to a large deck in favorable weather, seamlessly extending the living space outdoors.
Photography by MBMH
Visit Matt Mcleod
- by Matt Watts