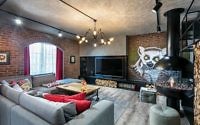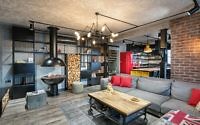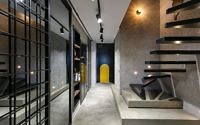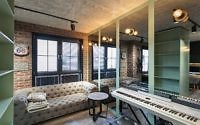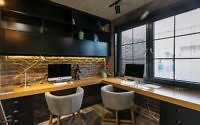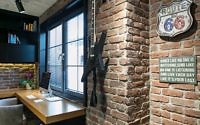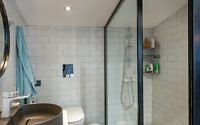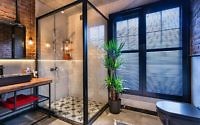Y Loft by KST Architecture & Interiors
Y Loft is an industrial-style duplex located in Antalya, Turkey, designed by KST Architecture & Interiors.

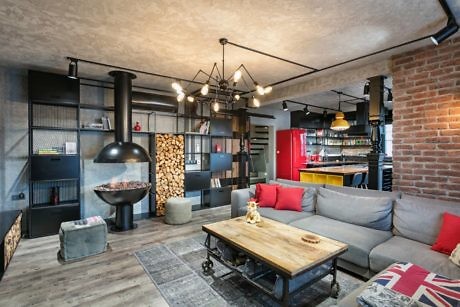
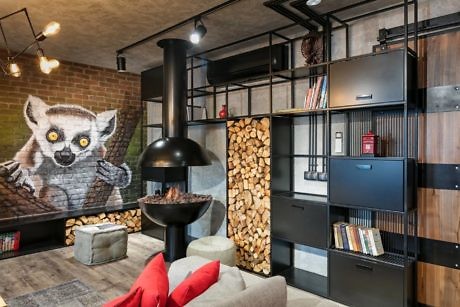
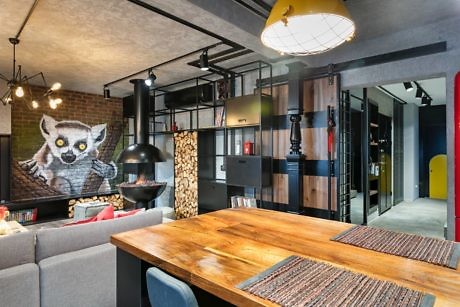
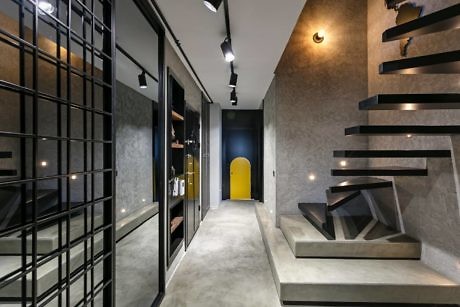
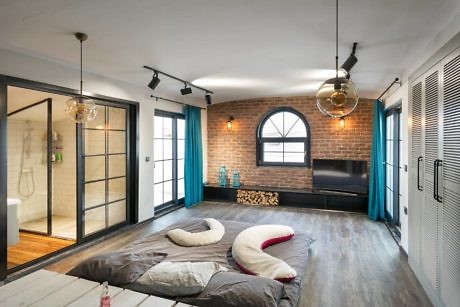
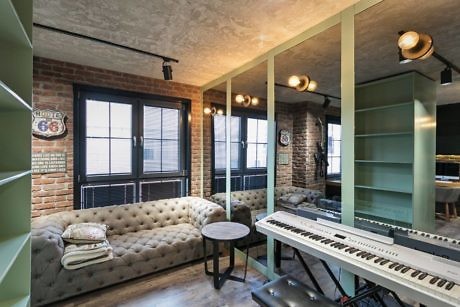
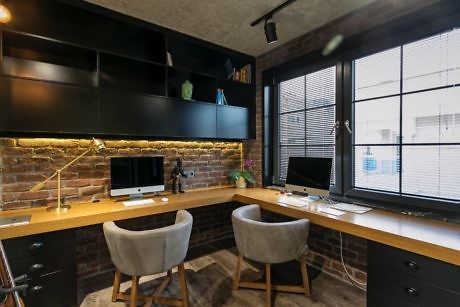
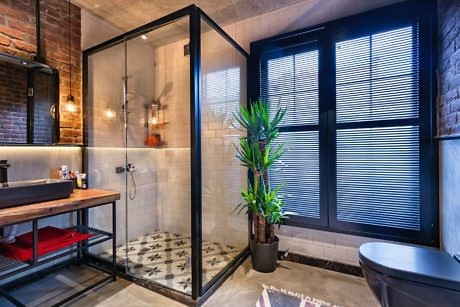
About Y Loft
Industrial Revolution: The Transformation of Y Loft
The Y Loft in Antalya, Turkey, underwent a dramatic change from a modern apartment to an industrial-style duplex. The renovation aimed to maximize functionality and embrace the loft aesthetic.
Strategic Design Choices
The renovation began by reorienting the stairs, a move that cleverly allowed for the main bathroom to fit beneath. A former small bedroom was merged with another room, creating a spacious area for hobbies and work.
Material Mastery in Design
Diverse materials such as concrete floors, brick, wood, and steel dominate the interior, with concrete as the primary element. The main bedroom now features glass walls for an expansive feel, and a previously unused attic space has become a walk-in closet.
For the living room, new brick walls and arches near the windows were added to channel more loft inspiration. An artist’s animal mural infuses the space with creativity.
Photography by Doğa Yusuf Dökdök
Visit KST Architecture & Interiors
- by Matt Watts