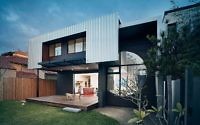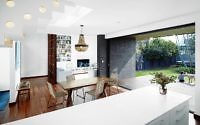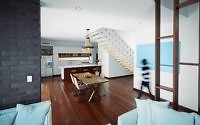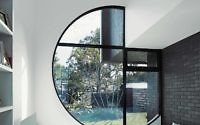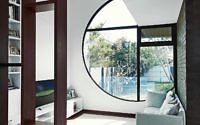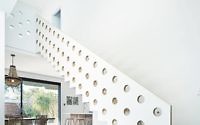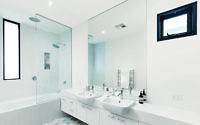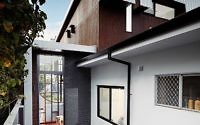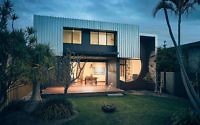Hawkstone St House by steelehouse
Hawkstone St House is an inspiring two-story single-family house located in Cottesloe, Australia, designed by Steelehouse.









About Hawkstone St House
Innovative Multi-Level Design
Adrian and Alice sought to enhance their family’s outdoor living. They envisioned a space blending the outdoors with the indoors, using bold, multi-level designs. Together, we crafted an addition that brought their vision to life, emphasizing an active outdoor lifestyle.
Maximizing Space with Smart Architecture
Our collaborative effort focused on leveraging the northern lot’s orientation. A protruding second floor houses the kids’ rooms, casting shade over the alfresco deck. This strategic design minimizes the building’s footprint, preserving yard space. Additionally, we selected a straightforward material palette, incorporating standout design elements like a circular window, a perforated stair, and vibrant tiling.
A Playful Yet Cohesive Addition
The new volumes, with their distinctive cladding, playfully yet respectfully contrast with the existing structure. The outcome: a simple, yet thoughtful configuration that mirrors the family’s essence and lifestyle.
Alice Strang remarks, “Nathan’s role as a designer, advisor, and guide proved invaluable throughout the process. His approach was both inspired and practical, making the journey exceptionally smooth. He adeptly translated our ideas into designs that were both interesting and sensitive.”
Photography by Luke Carter Wilton
Visit steelehouse
- by Matt Watts