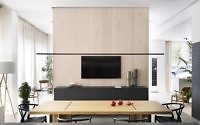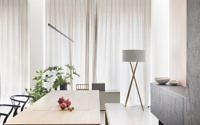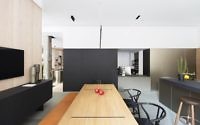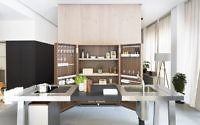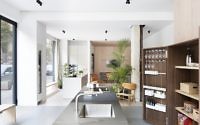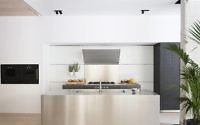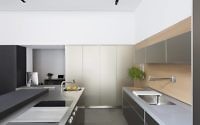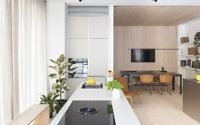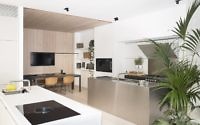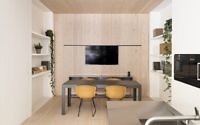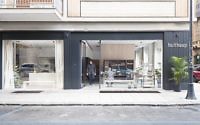Showroom Bulthaup by Studio DiDeA
Beautiful Bulthaup showroom situated in Palermo, Italy, designed by Studio DiDeA.
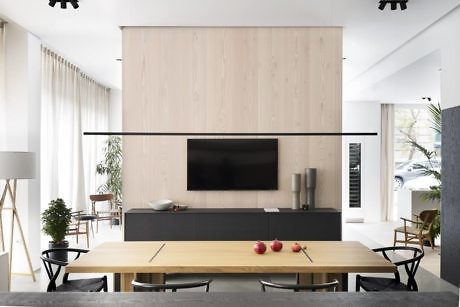
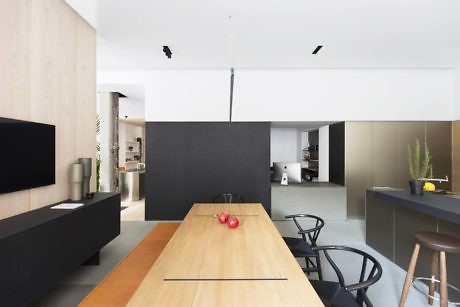
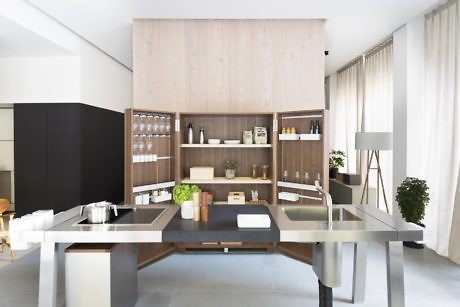
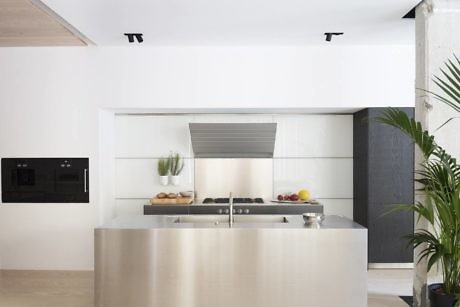
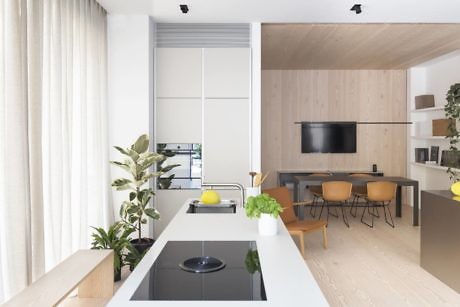
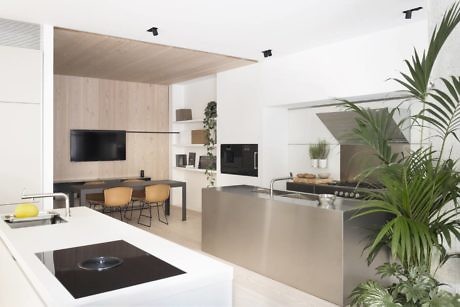
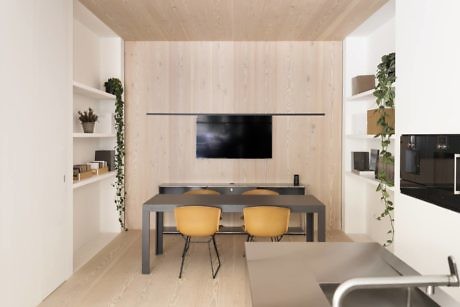
About Showroom Bulthaup
Crafting the Bulthaup Showroom in Palermo
Studio DiDeA designed the new showroom for bulthaup, a German kitchen brand known for its minimalist style. The design needed to be both elegant and welcoming.
In a 140 square meter (about 1,507 square feet) street-level space, the showroom presents Bulthaup’s kitchen systems: B1, B2, and B3. Each system creates a unique kitchen environment.
Natural Materials for a Cozy Ambiance
We chose serene stone and solid Douglas panels for their natural feel and gentle colors. Soft lighting (2700K) and beige curtains add to the cozy, inviting atmosphere. These materials bring different areas together with their warm feel.
Blending Inside with the Outside World
Large curtains in front of floor-to-ceiling windows connect the indoor spaces with the city. This setup lets passersby glimpse the kitchen displays. We also kept a concrete pillar and a metal cavity visible, adding an industrial touch to the kitchen settings.
Photography courtesy of Studio DiDeA
Visit Studio Didea
- by Matt Watts