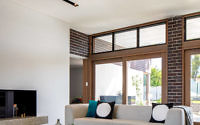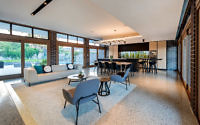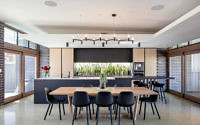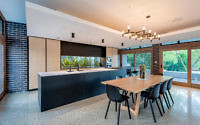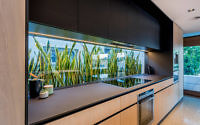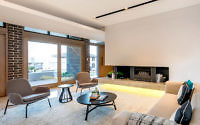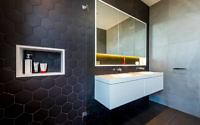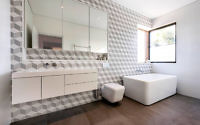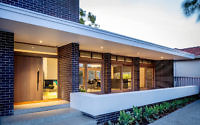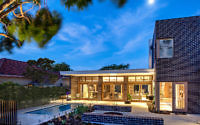House in Willagee by Mountford Architects
House in Willagee is an inspiring single-family house< designed in 2016 by Mountford Architects located near to Perth, Australia.











About House in Willagee
Modern Living at Cawston Road Residence
The Cawston Road residence features a unique two-story cube design, complementing the leafy surroundings and mature trees. It contrasts with the horizontal lines of the living-dining-kitchen area. The use of white render and cedar window frames softens the dark brick, creating an eye-catching look.
Built for a family of four, the house offers spacious yet cozy spaces. The design focuses on privacy, individual activities, and family interaction.
Balancing Privacy and Togetherness
Inside, there’s a media and reading room on the ground floor and a comfortable living area upstairs. Both keep a visual connection to the communal spaces, ensuring privacy without isolation.
The family can open the house to the front terrace and back garden, enjoying the breeze. Or they can relax in quiet corners, staying connected to the home’s life.
Photography courtesy of Mountford Architects
Visit Mountford Architects
- by Matt Watts
