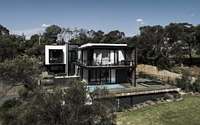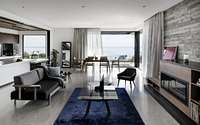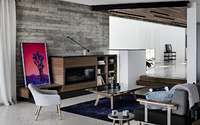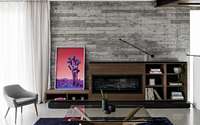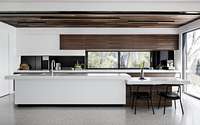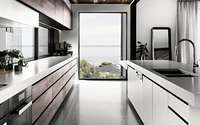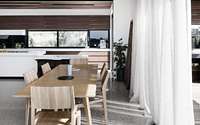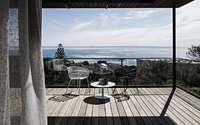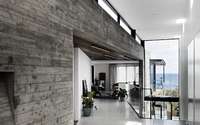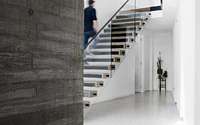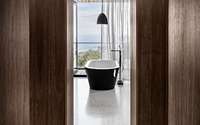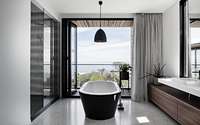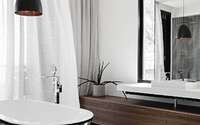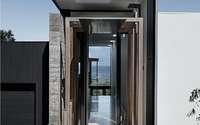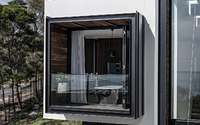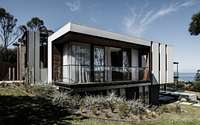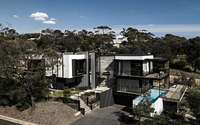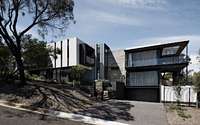Two Angle House by Megowan Architectural
The Two Angle house, located in the seaside town of Mount Eliza in Victoria, Australia, is about contrast. The interior and exterior are a play on the contrast between two angles of internal organization, the contrast between warm and cold materials and a considered contrast between architecture and landscape.

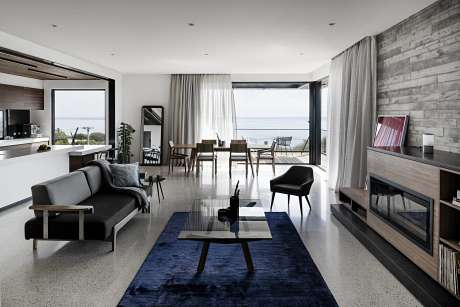
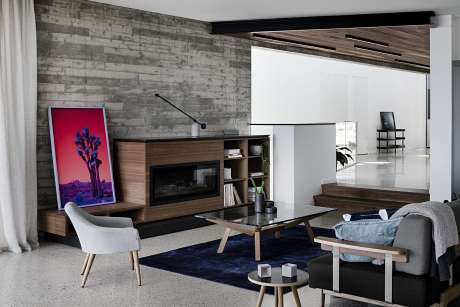
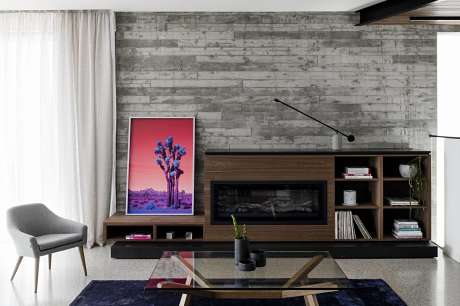
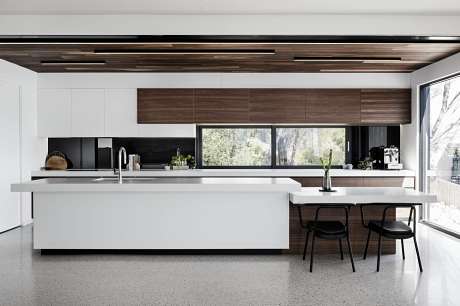
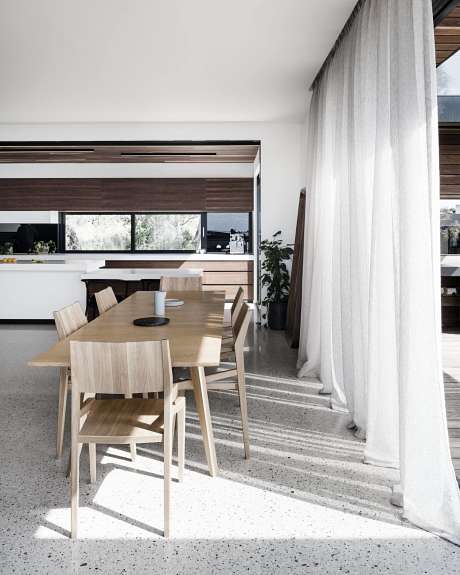
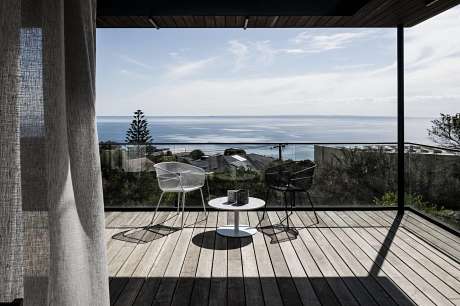
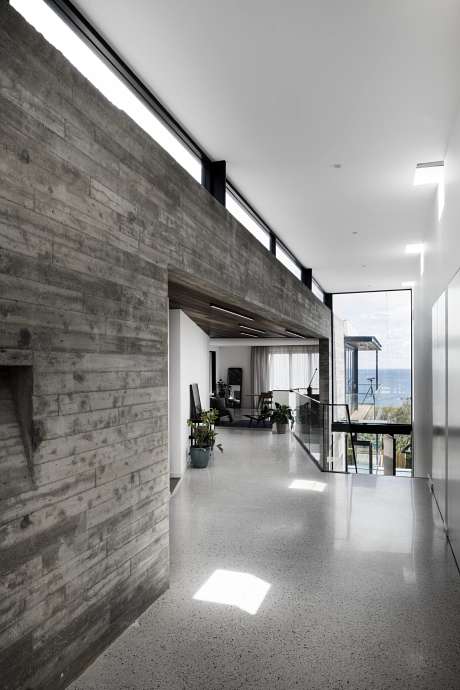

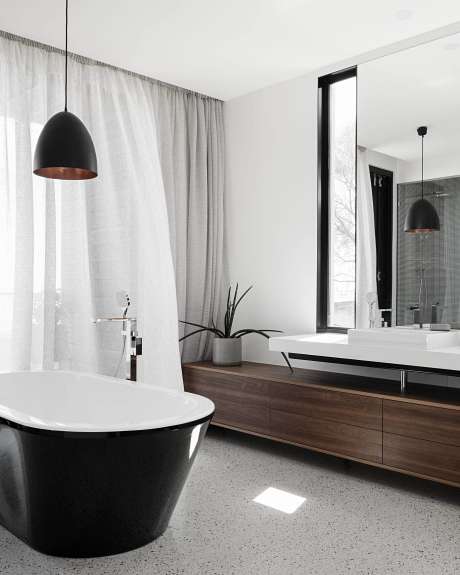
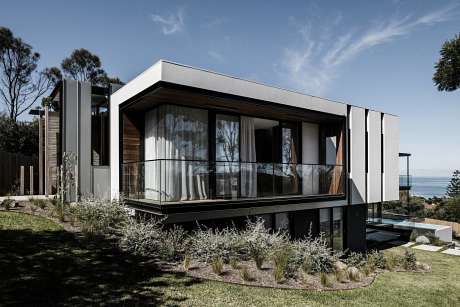
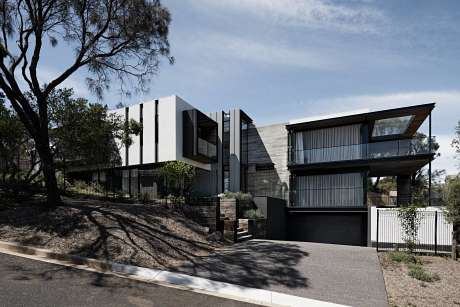
About Two Angle House
This architectural description presents a vivid picture of a house with a unique and modern design, emphasizing its interaction with the surrounding environment and its sustainable features. The key elements of the house include:
1. Unique Angles and Views: The house features a large concrete blade wall extending westward, framing a double-height view of the bay. The ceiling, lined with spotted gum timber, expresses the angle of the surrounding subdivision, leading to the main living area. These design elements, including joinery volumes, decking, soffits, and custom lighting, all reinforce the western view.
2. Optimal Solar Design: By angling off the suburban grid, the house stretches from east to west, allowing for optimal passive solar design in every habitable room. This design maximizes energy efficiency and natural light.
3. Modest Street Presentation with Hidden Scale: To the street, the house appears as a modest single-family home, fitting in with the post-war homes in the area. However, its true scale is revealed upon entry.
4. Functional Layout for Clients’ Needs: The principal areas, including the master bedroom and living areas, are on the top floor. This layout allows the clients to live predominantly on one level, despite the hillside location. The master bedroom is oriented to the north and east for morning sunlight and bay views, while the living areas face west and north for sunset views.
5. Sustainable Features: The house incorporates extensive use of concrete in floors and walls as thermal mass, supplemented by in-slab hydronic heating to regulate interior temperatures. It also features water tanks, solar panels, and solar hot water systems for both domestic use and the pool, underlining its commitment to sustainability.
This design creates a living space that is not only aesthetically pleasing and unique but also functional and environmentally conscious. The house’s orientation and use of materials demonstrate a thoughtful approach to blending modern architectural design with sustainability and energy efficiency.
Photography by Megowan Architectural
Visit Megowan Architectural
- by Matt Watts