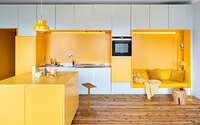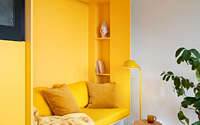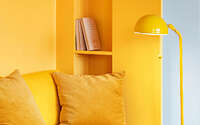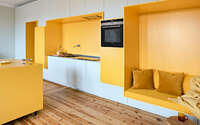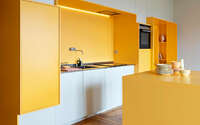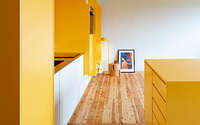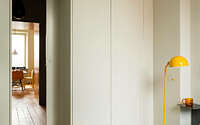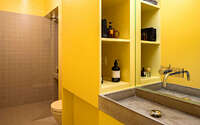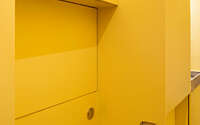Apartment in Stockholm by Lookofsky Architecture
Apartment in Stockholm project represents a full transformation of a 1920s dwelling into an optimized living space for a young couple in Stockholm, Sweden.

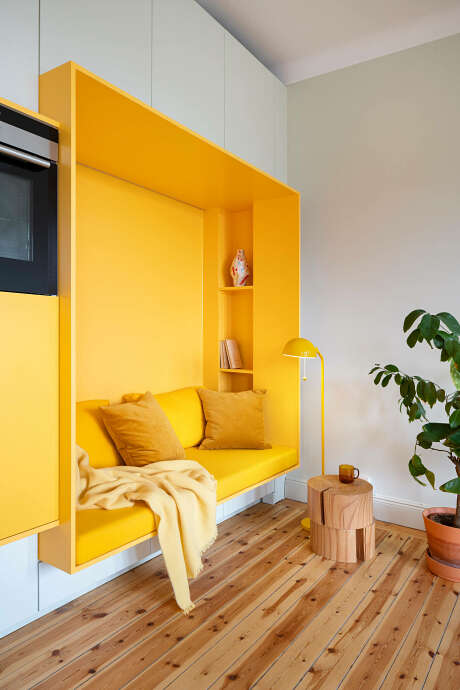
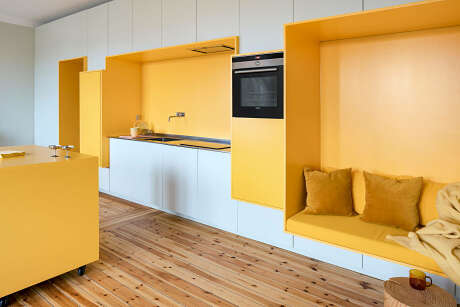
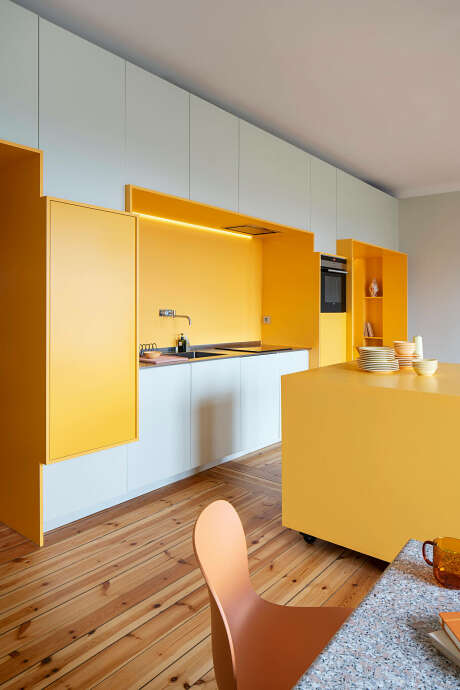
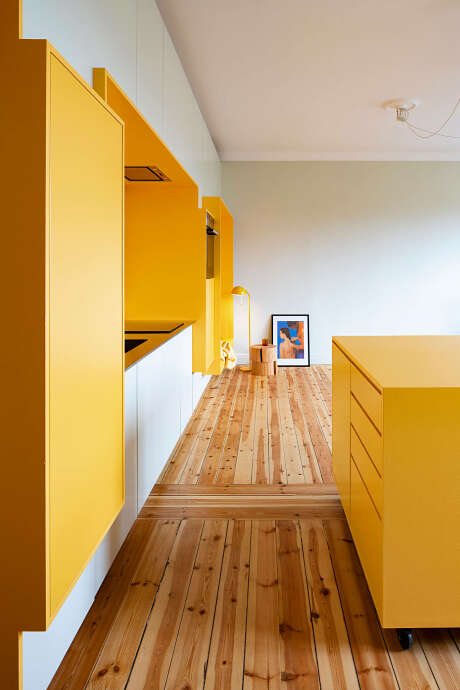
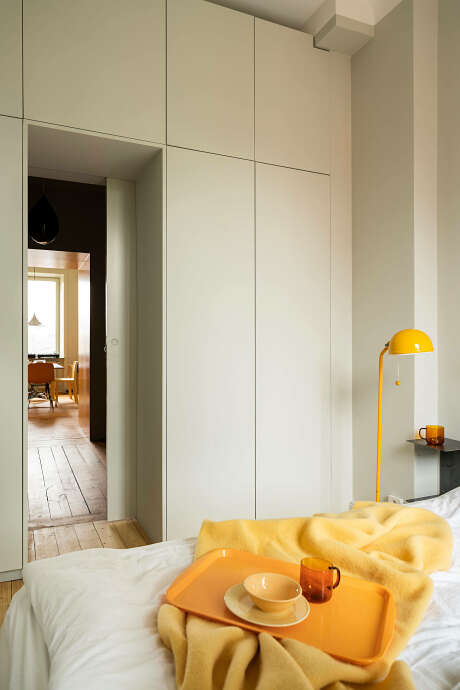
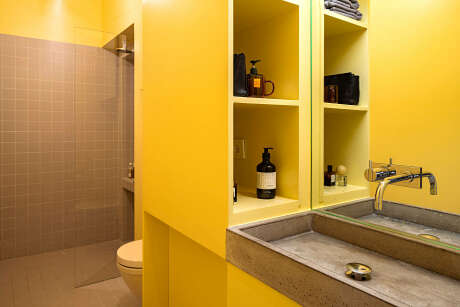
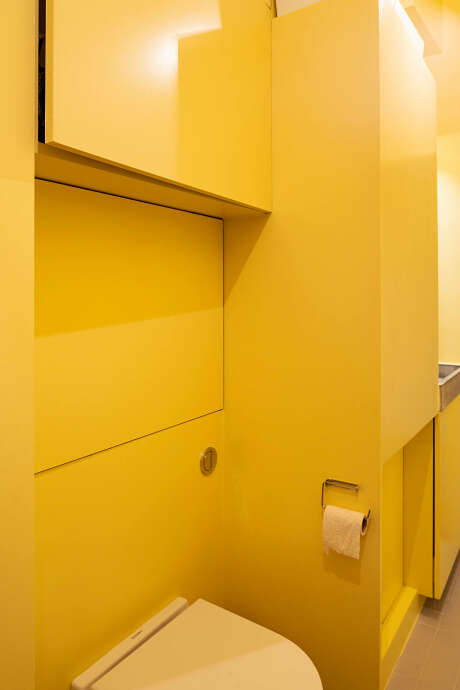
Description
Reimagining the 1920s: A Stockholm Apartment Redesign
A 1920s apartment in Stockholm now boasts a complete makeover, tailored for a young couple’s modern lifestyle. The renovation’s standout features are three ingenious wall installations that maximize space and function, offering ample storage while enhancing the apartment’s depth and aesthetic.
The Kitchen Wall: A Fusion of Form and Function
The centerpiece of the renovation is the 7-meter (23 feet) kitchen wall, transforming what was once two small rooms into a spacious, multifunctional area. This wall breaks down into smaller sections, each with its distinct purpose. From the oven to the seating niche, each element is framed uniquely, adding a playful touch to the room. This design not only revitalizes the space but also encourages social interaction and daily life.
Bathroom and Bedroom: Streamlined for Serenity
The bathroom features a sleek wall that doubles as storage and installation space, maintaining a clutter-free zone and creating a calm atmosphere. Similarly, the bedroom’s wardrobe wall neatly stores away belongings, leaving the room tranquil and organized. These built-in structures are more than just practical; they’re crafted to give the apartment a more profound, functional elegance.
Through these thoughtful design choices, the apartment seamlessly combines the charm of the 1920s with the efficiency of modern living, offering the couple an optimized space that’s ready for the future while still cherishing its historical past.
Photography by Mattias Hamré
Visit Lookofsky Architecture
- by Matt Watts