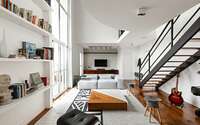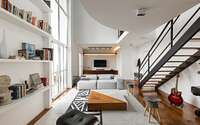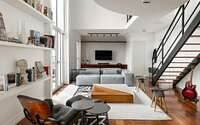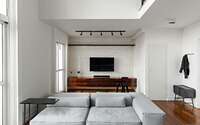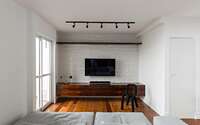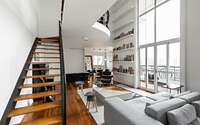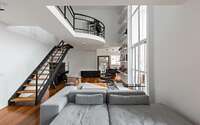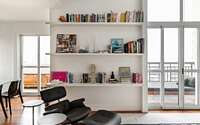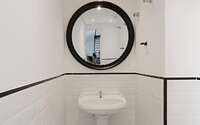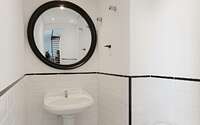JD Loft by Bruna Pires
JD Loft is an inspiring loft apartment located in Panamby / Sao Paulo, Brazil, designed by Bruna Pires.

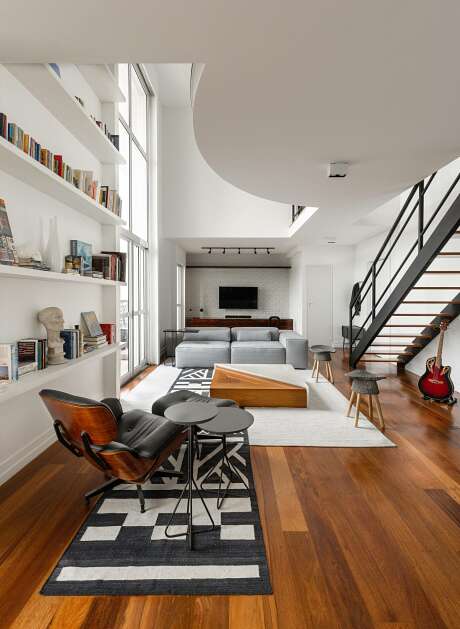
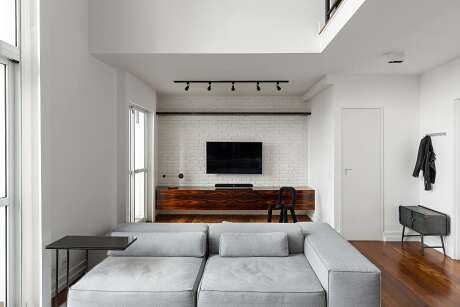
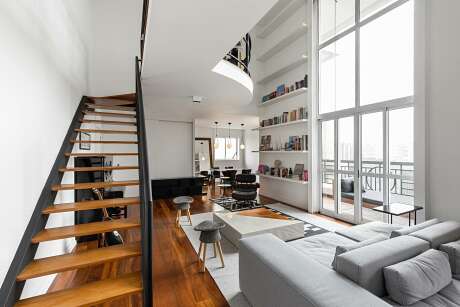
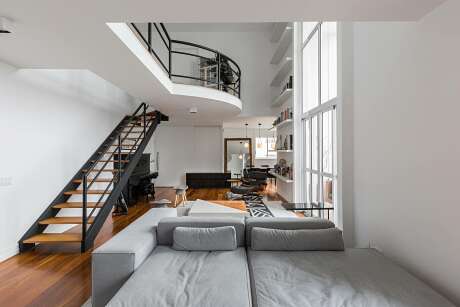

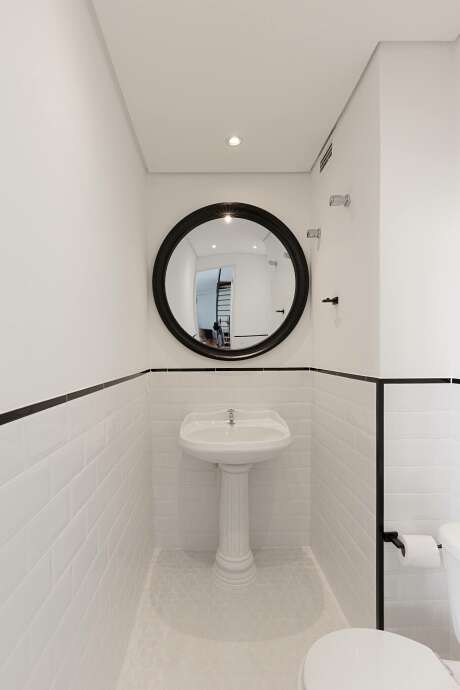
About JD Loft
A Loft Revamp: Integrating Social Spaces with Minimalist Chic
The owner of a 100m² loft in Panamby, São Paulo, aimed for a more unified social space. We focused on making the first floor more inviting.
Streamlining the Floor Plan
To open up the space, we took out the toilet walls and shrank its size. This gave the living area a spacious feel.
Designing with Minimalism and NYC Influences
Our design was minimalist, using grays, whites, blacks, and wood browns. We added a New York loft vibe with a white brick wall for the TV, wooden floors, and black stairs. The “pau ferro” TV rack added sophistication.
Curating Furniture and Textiles
We chose furniture carefully, like a custom-designed sofa that fits perfectly into the space. Overlapping rugs made the room look longer.
Toilet Renovation: Blending Style and Function
In the toilet, white hexagonal tiles met Beatles brick tiles, outlined with black trim. A classic sink and round mirror completed the minimalist look.
The Final Result: A Harmonious, Modern Loft
The loft became a perfect mix of simplicity and elegance. It’s now an open, welcoming space that matches the owner’s vision, with every detail serving a purpose and looking great.
Photography courtesy of Bruna Pires
Visit Bruna Pires
- by Matt Watts