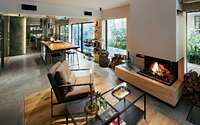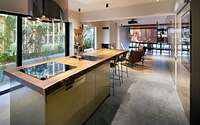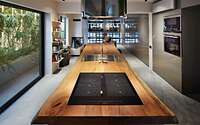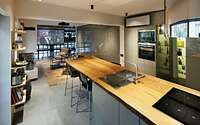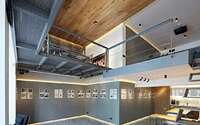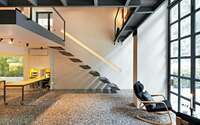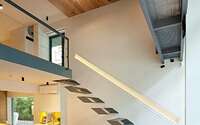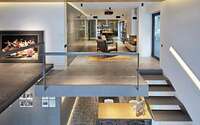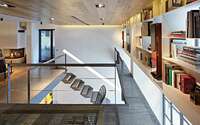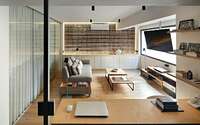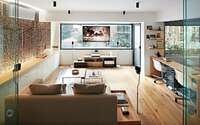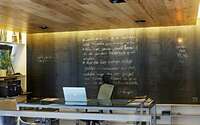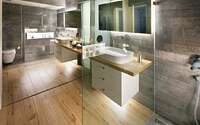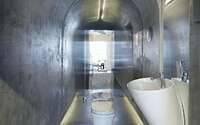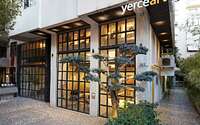Studio Loft by Yerce Architecture
Discover Studio Loft in Alsancak, Izmir, where Yerce Architecture masterfully blends industrial design with multifunctional living. This unique loft, set in a bustling urban area, transcends traditional boundaries by combining a photographic studio, an exhibition space, and a residential area into one seamless entity. The ingenious design integrates the outdoors with the indoors, fostering a vibrant hub for both artistic expression and everyday life.
The Studio Loft stands as a testament to innovative living in the heart of Turkey’s urban landscape.

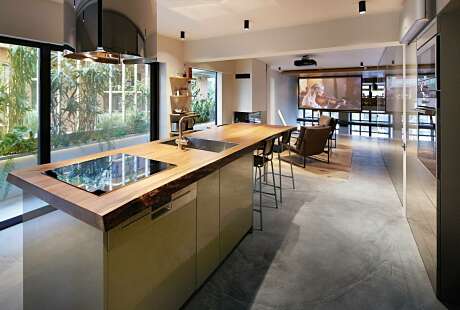
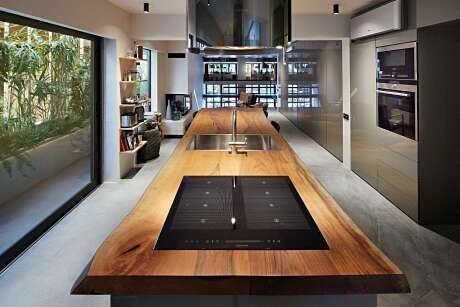
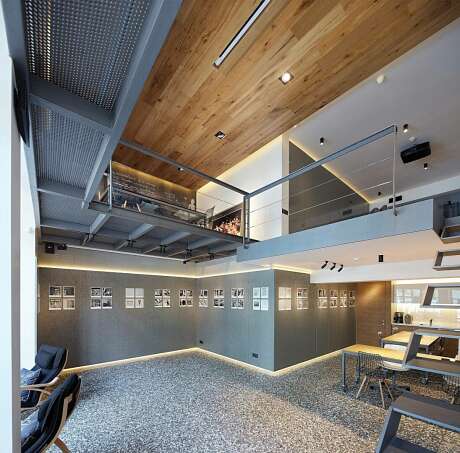
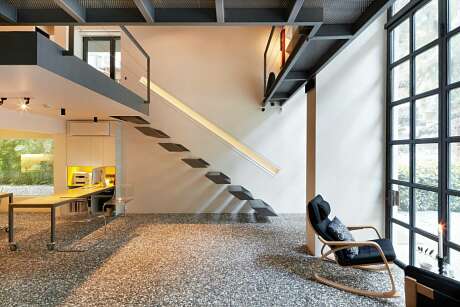
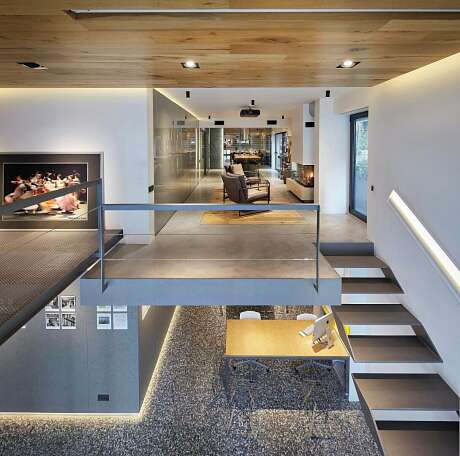
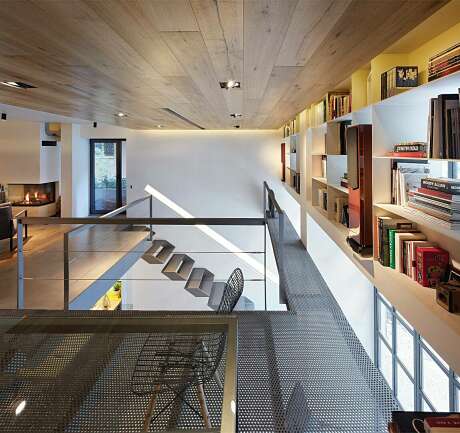
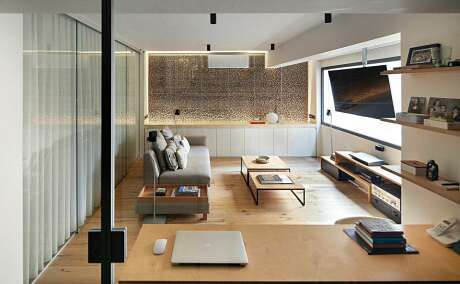
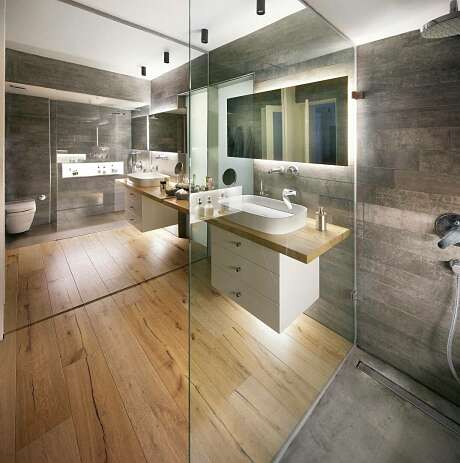
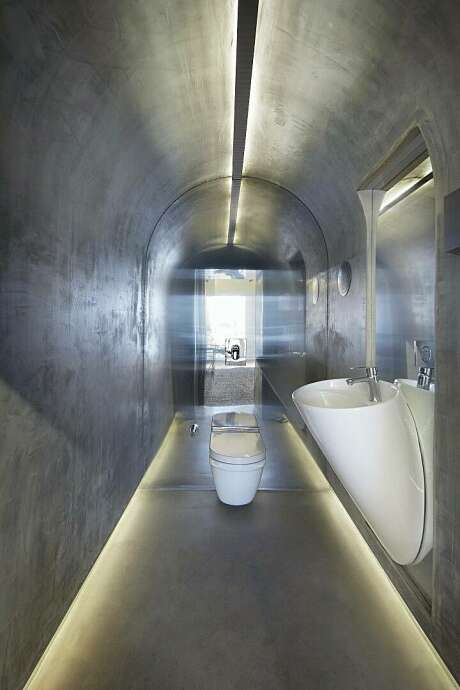
About Studio Loft
Unveiling Studio Loft: A Fusion of Art and Architecture
Located in Alsancak, Izmir, the apartment sits on a quiet street, a stone’s throw from a bustling boulevard. This setting in one of Izmir’s densest neighborhoods offers a unique blend of tranquility and urban vibrancy.
Designing a Multifunctional Space
The task involved transforming the ground and upper floors of a five-story block into a photographic studio. Working closely with the client, a renowned Izmir photographer, we expanded the vision. The studio would not only serve his professional needs but also include living quarters and an exhibition space. Thus, it evolved into a versatile art hub within the city.
The ground floor, designed for photography and exhibitions, complements the upper floor’s multifunctionality. Here, office space, a kitchen, sleeping, and private rest areas coexist. Additionally, the upper floor and mezzanine adapt for photo shoots, creating a cohesive loft environment. This design intertwines work, living, and exhibition spaces under one roof.
Blending Indoor and Outdoor Spaces
The project also aimed to integrate the loft with the surrounding urban fabric. The key was the exhibition area’s openness to the public. We extended the sidewalk, both in level and material, into the apartment’s interior. Sliding glass doors along the facade open fully, merging indoor and outdoor spaces. On exhibition nights, this design turns the sidewalk into a lively social platform. It allows passersby to engage with the art without barriers, fostering a sense of community. This approach crafted a space that balances private and public functions, enhancing the neighborhood’s architectural landscape.
Photography courtesy of Yerce Architecture
Visit Yerce Architecture
- by Matt Watts