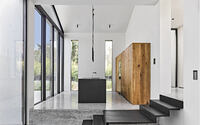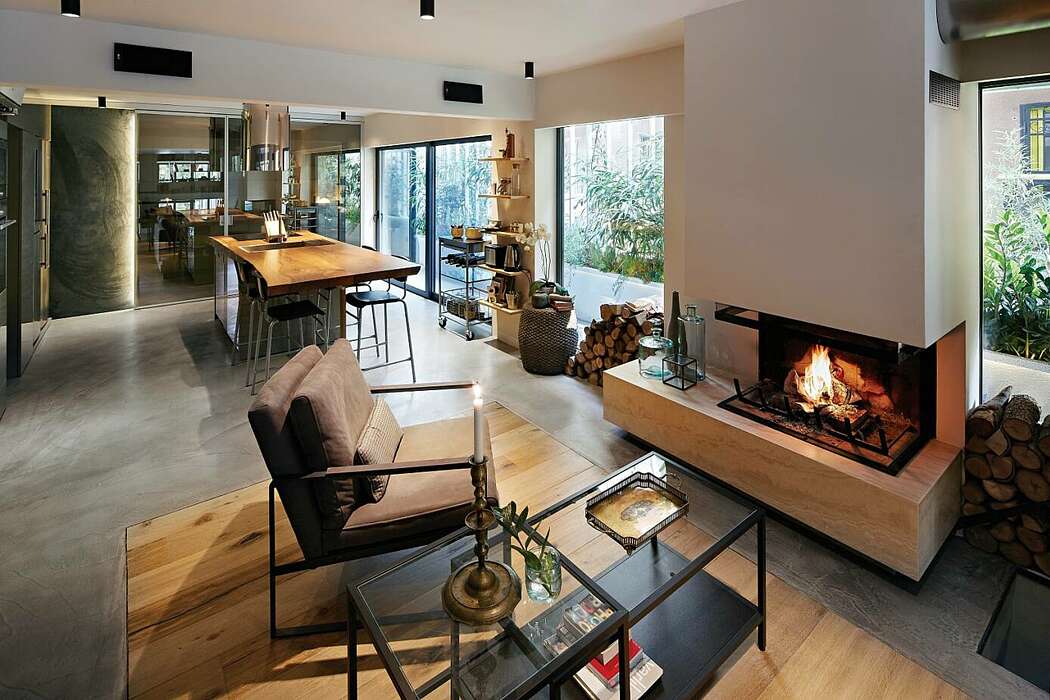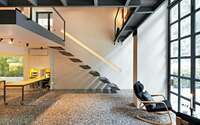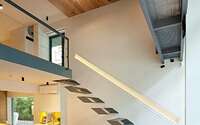Mamurbaba House by Orkun Nayki Architecture
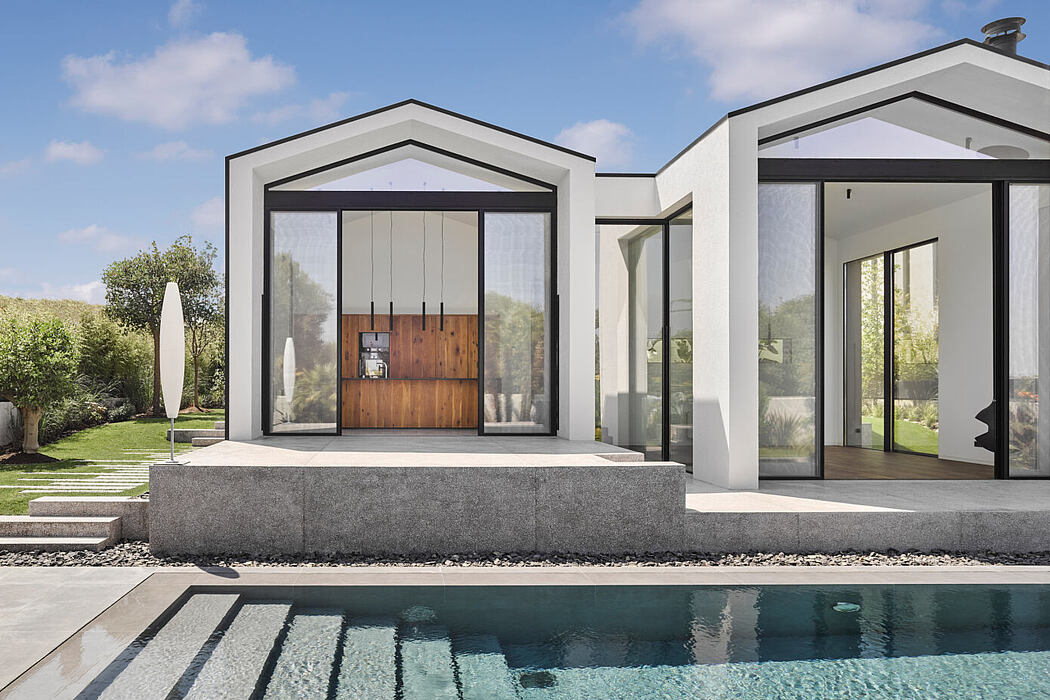
Experience the seamless union of nature and modern design in Mamurbaba House, an architectural marvel nestled in the scenic city of Izmir, Turkey. Designed by the innovative Orkun Nayki Architecture, this modern family home redefines simplicity and functionality. Spanning an impressive 817 square meters (approximately 8,793 square feet), the design strategy hinges on minimalism, natural light, and sustainability – embodying a timelessness that captivates and charms.
Its intelligent layout, crafted around two distinct axes, demarcates the living and sleeping zones, encouraging tranquility and ease. A highlight of the design is the open-plan living space, merging the kitchen, dining, and lounge areas into one harmonious hub. Complemented by anodized aluminum facades and transparent surfaces, this beautiful residence optimizes indoor-outdoor living, promising a spectrum of unique views and a boundless spatial experience.

