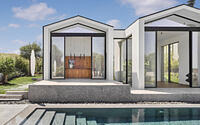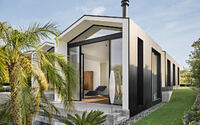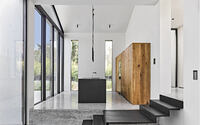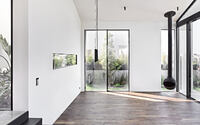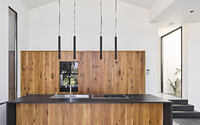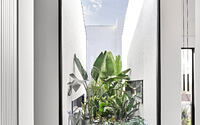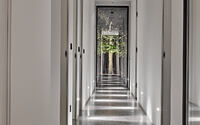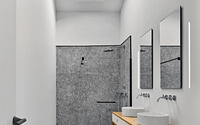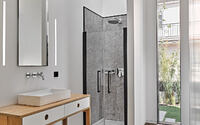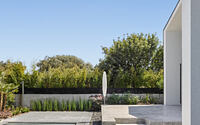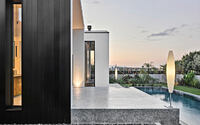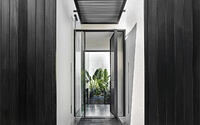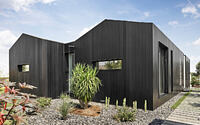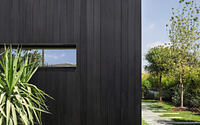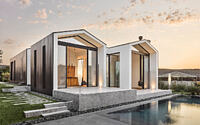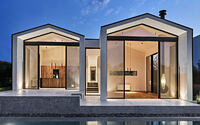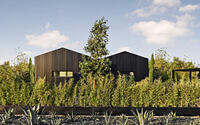Mamurbaba House by Orkun Nayki Architecture
Experience the seamless union of nature and modern design in Mamurbaba House, an architectural marvel nestled in the scenic city of Izmir, Turkey. Designed by the innovative Orkun Nayki Architecture, this modern family home redefines simplicity and functionality. Spanning an impressive 817 square meters (approximately 8,793 square feet), the design strategy hinges on minimalism, natural light, and sustainability – embodying a timelessness that captivates and charms.
Its intelligent layout, crafted around two distinct axes, demarcates the living and sleeping zones, encouraging tranquility and ease. A highlight of the design is the open-plan living space, merging the kitchen, dining, and lounge areas into one harmonious hub. Complemented by anodized aluminum facades and transparent surfaces, this beautiful residence optimizes indoor-outdoor living, promising a spectrum of unique views and a boundless spatial experience.

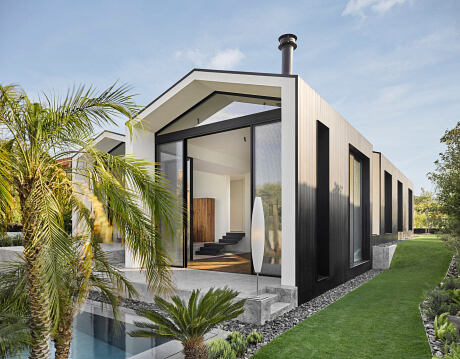
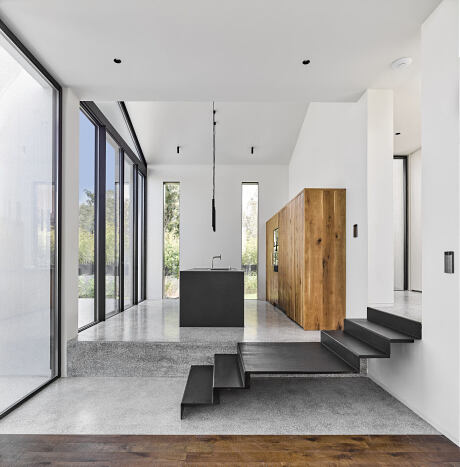
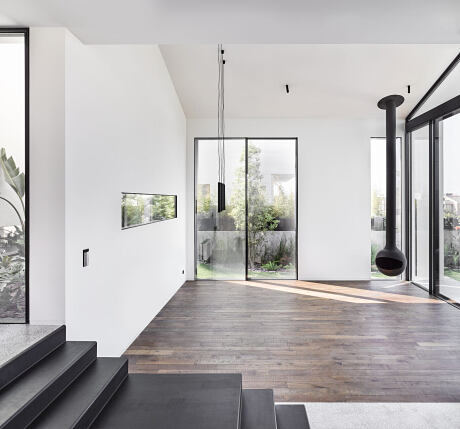
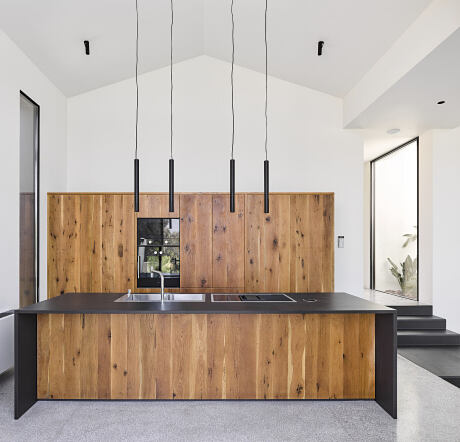
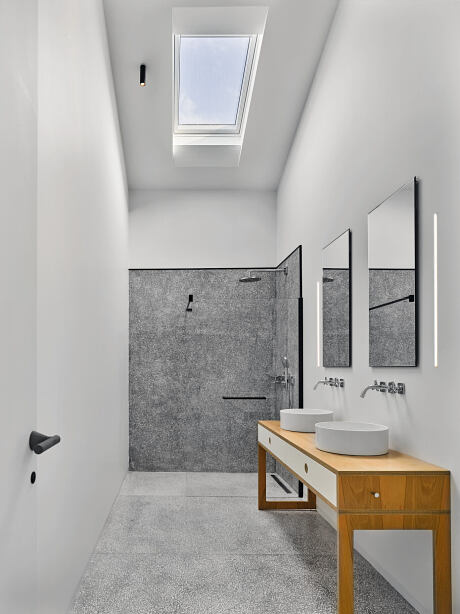
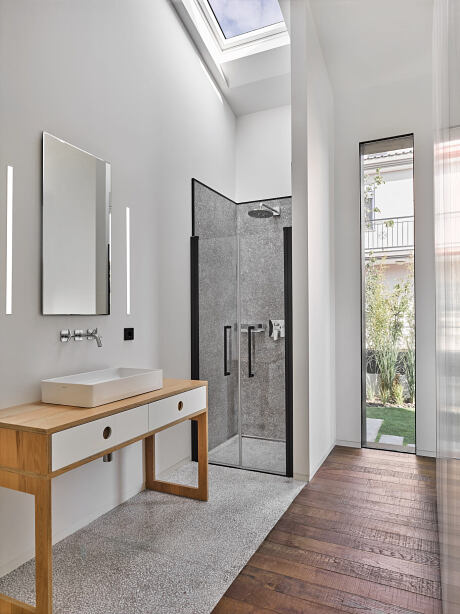

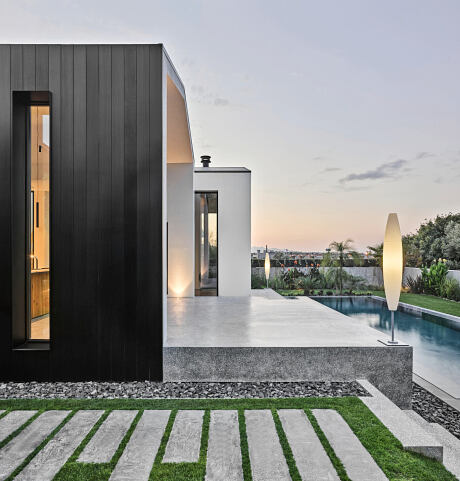
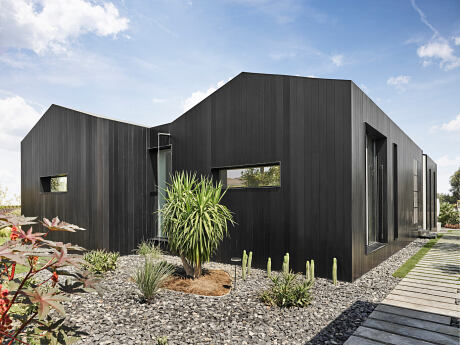
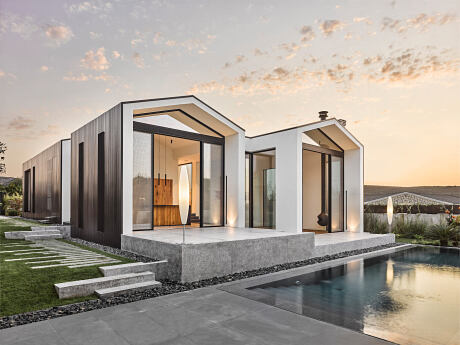
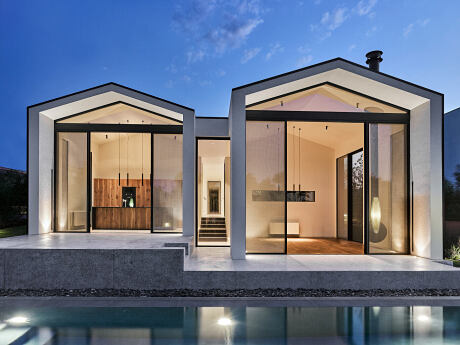
About Mamurbaba House
Embracing Family Life in the Mamurbaba House
Situated on a parcel measuring 817 square meters (8,794 square feet), the Mamurbaba House embodies a dedication to family living. We’ve designed this family house with an emphasis on the living standards of its inhabitants, while also taking into account the dynamics of the region.
Minimalistic Design Meets Modern Living
To ensure functionality, simplicity, and sustainability, we adopted a minimal, simple, and transparent style in the design of the house, without sacrificing its modern line. This approach harmoniously aligns the spaces, orientations, and materials, all while preserving the natural and compatible design. The result is a structure that embodies an intrinsic compatibility with nature, offering a timeless appeal.
A Versatile Layout with a Focus on Light
The layout pivots around two axes, creating a distinct separation between the living and sleeping areas. By maximizing the glass surface openings, we’ve amplified the impact of natural light, encouraging its flow throughout the house.
Integrating Common Spaces
The heart of the Mamurbaba House is the open-plan living room, dining area, and kitchen. We’ve transformed these spaces into a single area, envisioned as the focal point of the building.
Modern Facade and Roofing Enhancements
To provide a seamless transition, the facade and roof are coated with anodized aluminum and transparent surfaces. The generous glass openings maintain the consistency of interior and exterior aesthetics. Paired with the aluminum design, this integration cultivates an unlimited spatial experience by offering various views through the indoor and outdoor transitions.
Photography courtesy of Orkun Nayki Architecture
Visit Orkun Nayki Architecture
- by Matt Watts