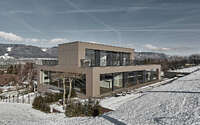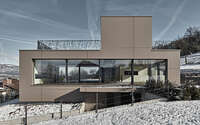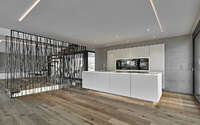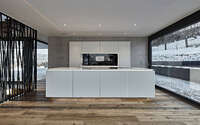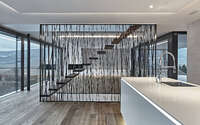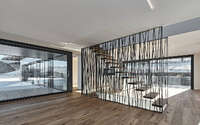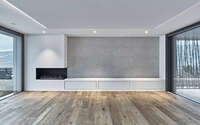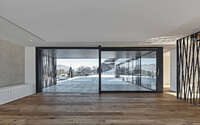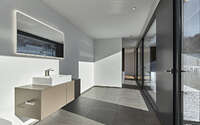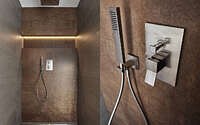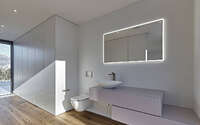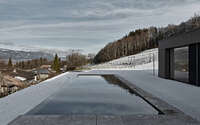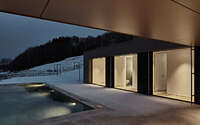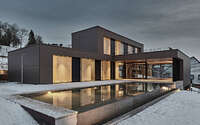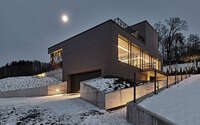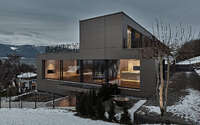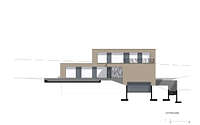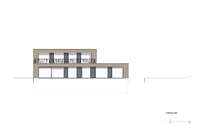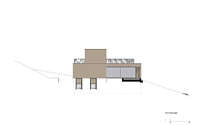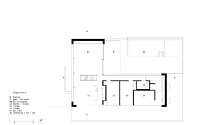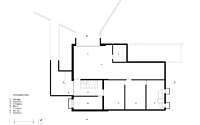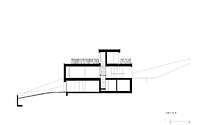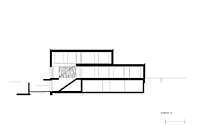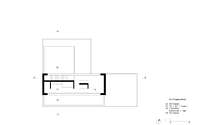House in Bern by Tormen Architekten
House in Bern designed by Tormen Architekten is a sculptural building with breathtaking views located in Canton Bern / Switzerland. The alignment of the parcel with a northern slope direction captures the wonderful panoramic view of the entire Jura mountain range.

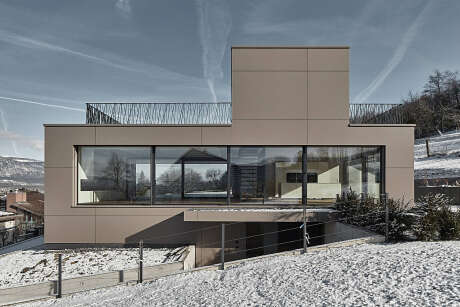
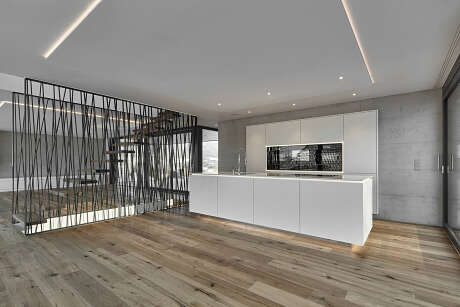
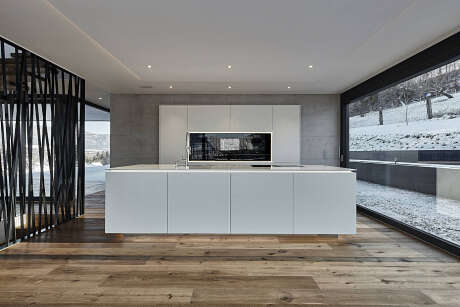
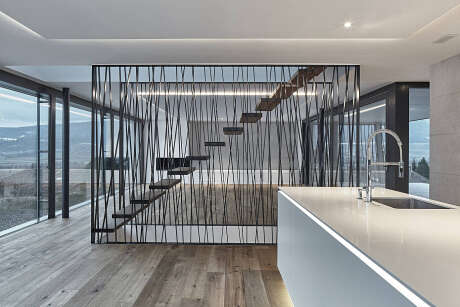
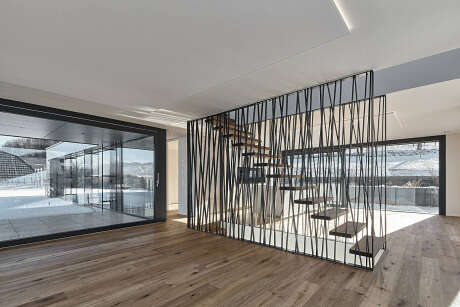
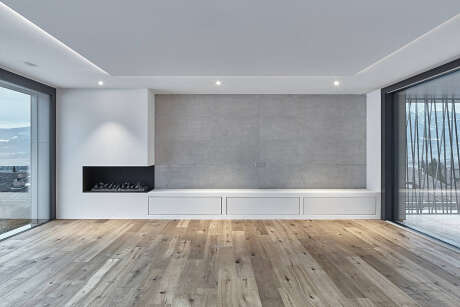
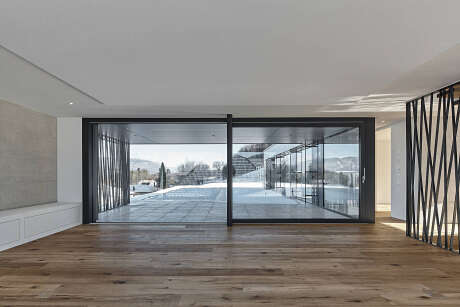
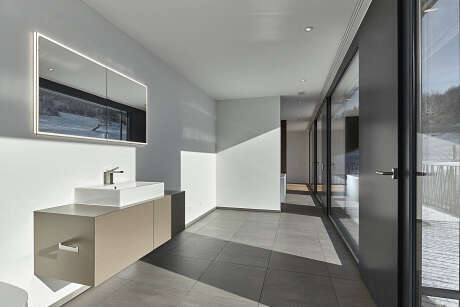
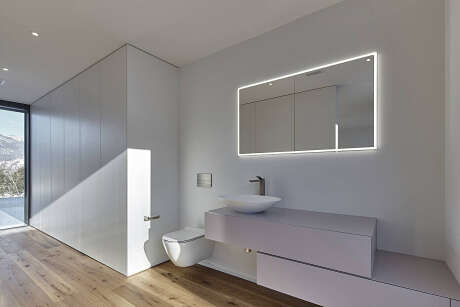
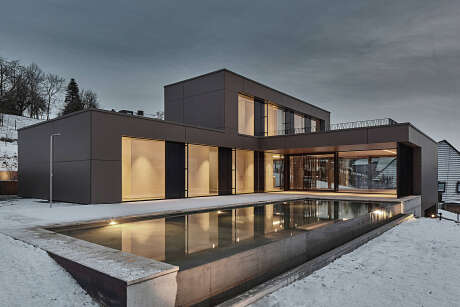
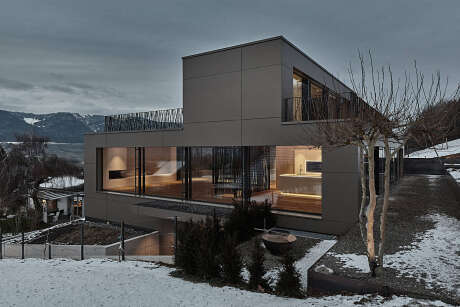
About House in Bern
Architectural Harmony with Panoramic Splendor
Nestled in the esteemed enclave of Arch, this striking structure boasts a view that takes one’s breath away. Perfectly oriented, the plot with its northern incline, masterfully frames the entire sweep of the Jura mountain range. Indeed, the building’s three tiers harmoniously merge into the natural landscape.
Transitioning from public to private, the home’s design smartly turns its back on the entryway, fostering a secluded oasis within. Herein lies a sheltered lounge area, effortlessly flowing into the infinity-edge concrete pool. Furthermore, the ground and upper levels house the private sanctuaries. Adjacent to these is the expansive living zone, bathed in the warm glow of the setting sun through its westward panoramic windows. Significantly, a central staircase carves out distinct living and dining areas, each with its own kitchen.
Additionally, the lower level is not just a functional space with pool equipment and storage; it also features an office, reception area, and a four-car garage. With deliberate design at every turn, the home stands as a testament to privacy, serenity, and scenic beauty.
Photography by Mark Drotsky
Visit Tormen Architekten
- by Matt Watts