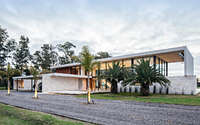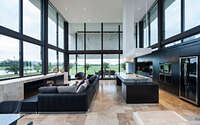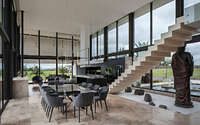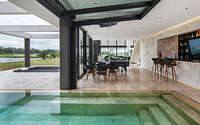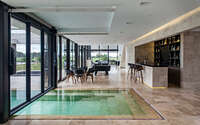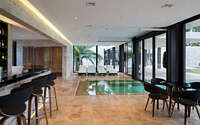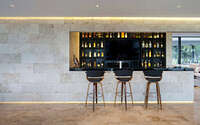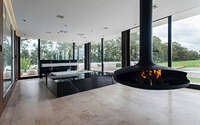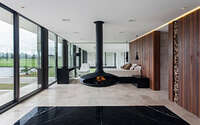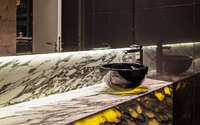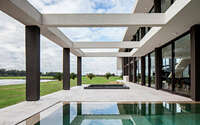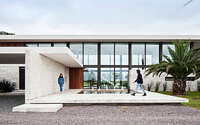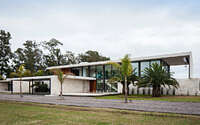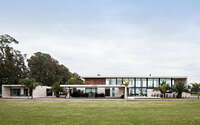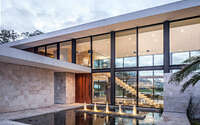Casa Polo by OON Architecture
Casa Polo is a modern spacious single-family house located in Buenos Aires, Argentina, completed in 2018 by OON Architecture.

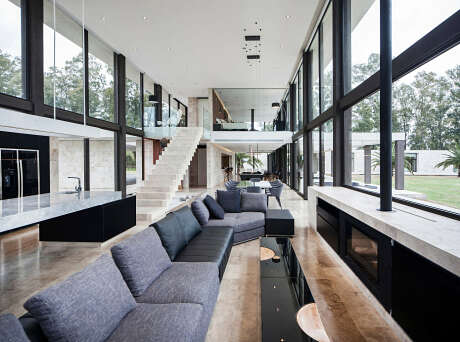
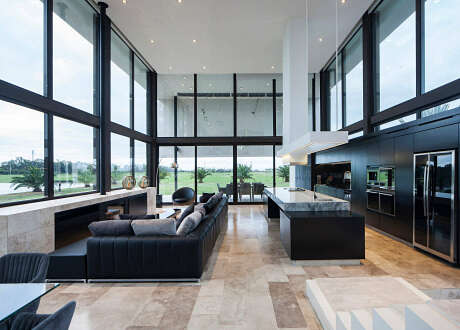
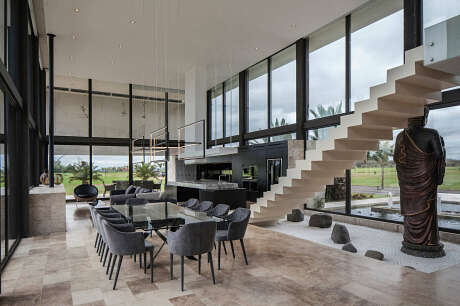
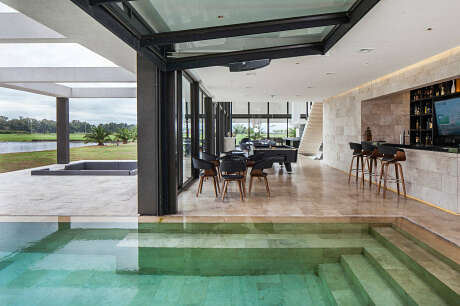
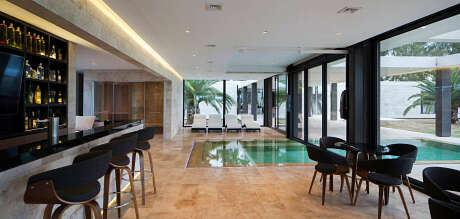
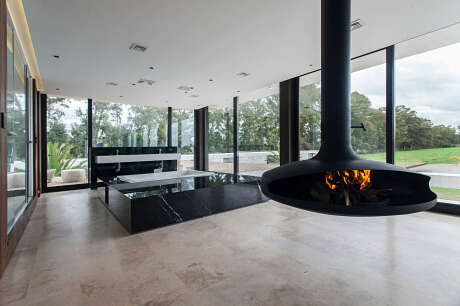
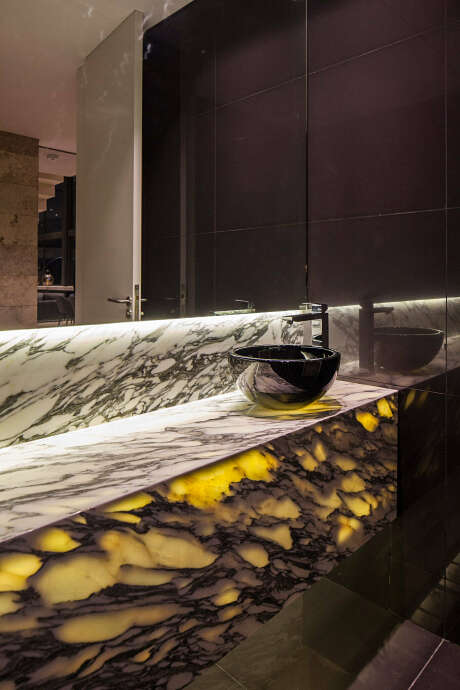
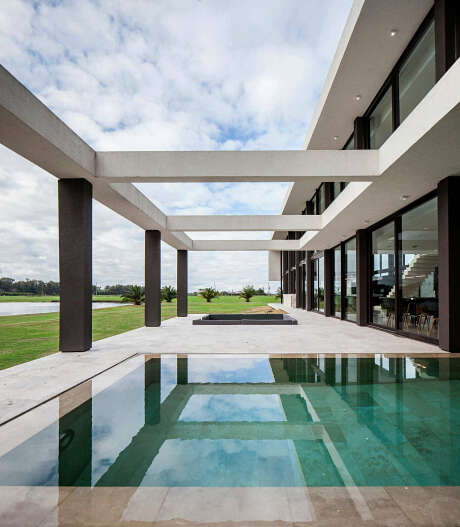
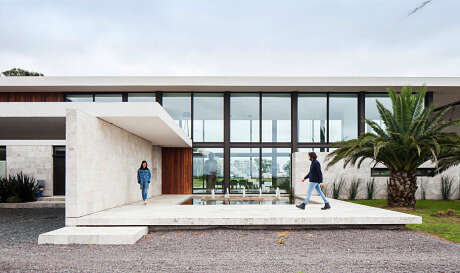
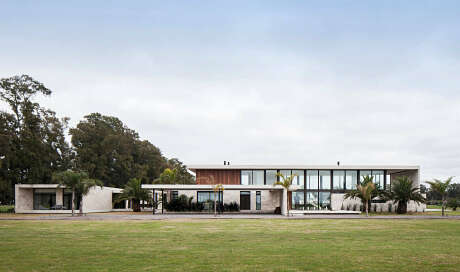
About Casa Polo
Nestled Nature: A Home by the Lagoon
Perched gracefully on the lagoon’s edge, the house sprawls over 20,000 m² (approximately 215,278 ft²) of land. Here, a facade aligns with towering eucalyptus trees, setting a serene backdrop.
Sculpting Spaces: The Geometry of Design
A pronounced geometric design defines this structure. Horizontal and vertical planes intersect with striking voids, creating a visual dance. Moreover, the house’s essence shines through its tectonic form. Horizontality dominates the scene, with floors that seem to float and roof overhangs that stretch towards the horizon. Similarly, walls of glass dissolve the barrier between inside and out, while delicate columns lend a touch of ethereality.
The Dance of Light: Illumination as Craft
Opacity is scarce, making room for natural light to play a central role. Consequently, this design element flows freely, subtly guided by the home’s passive architecture. Additionally, the interplay of light and shadow sculpts the interior, creating a dynamic yet harmonious environment.
Dual Dynamics: The Wings of Weekend Respite
Designed for weekend leisure, the house includes a main wing and a guest wing, both fostering an array of recreational pursuits. Each wing, measuring roughly 50 meters (164 feet), forms an ‘L’ shape around a courtyard. Furthermore, a semi-covered gallery elegantly bridges these volumes.
The first volume, housing the master suite above and social areas below, offers panoramic views. Alternatively, the second volume, spread across a single floor, includes additional bedrooms and amenities.
Seamless Symmetry: Blending Boundaries
As guests arrive, they’re greeted by white planes and marble that lead to a reflective water feature. Inside, a double-height space crowned with a linear staircase awaits, leading to areas with captivating views. Adjacent, a drinks bar and SPA provide places for relaxation, complemented by an indoor/outdoor pool.
Upstairs, the master suite seamlessly joins the living space, delineated by a rotating fireplace. Additionally, the suite extends outside, connecting with the guest wing via an expansive gallery.
As you explore the guest wing, a barbecue area and a multipurpose space invite engagement, leading to suites and a bowling alley. Outside, the continuity of materials and horizontal elements help the structure to gracefully converse with its surroundings, ensuring a home where architecture and nature exist in unison.
Photography courtesy of OON Architecture
Visit OON Architecture
- by Matt Watts