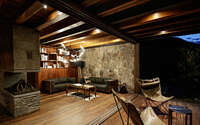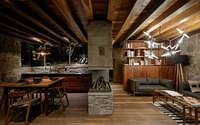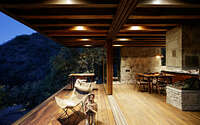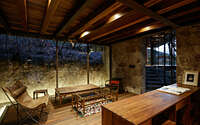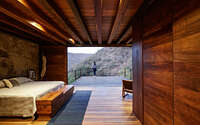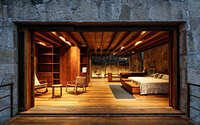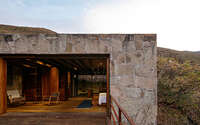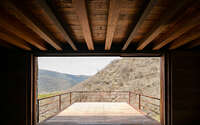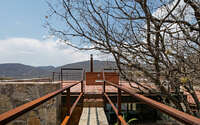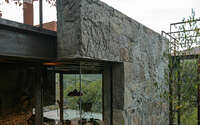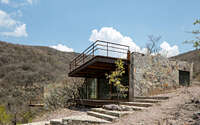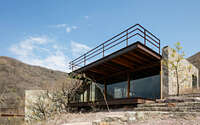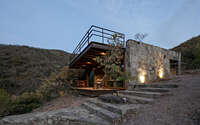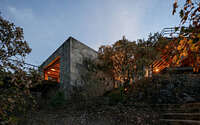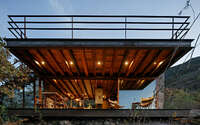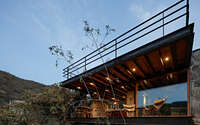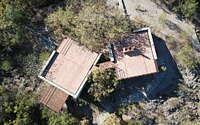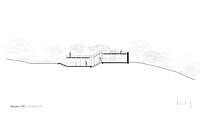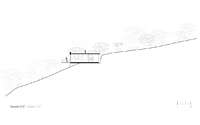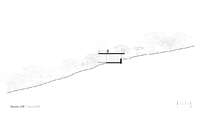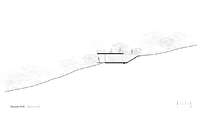Teitipac Cabin by Lamz Arquitectura
Recently designed by Lamz Arquitectura, Teitipac Cabin is an inspiring cabin located in Oaxaca, Mexico.

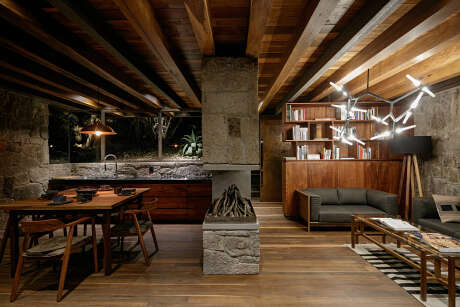
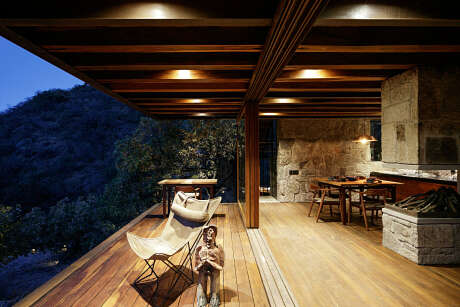
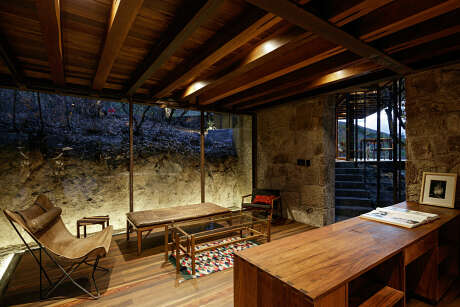
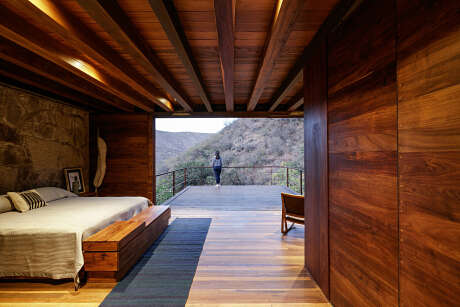
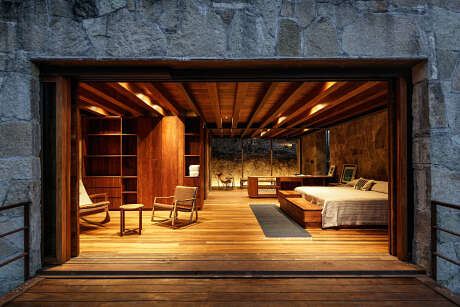
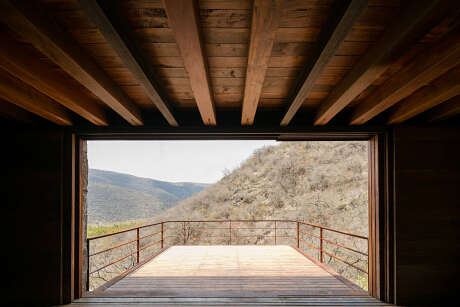
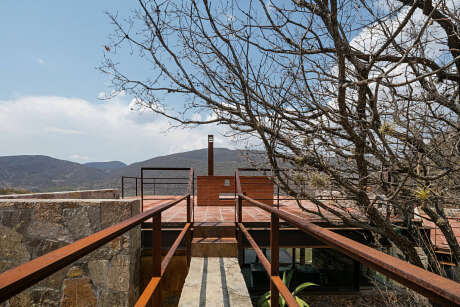
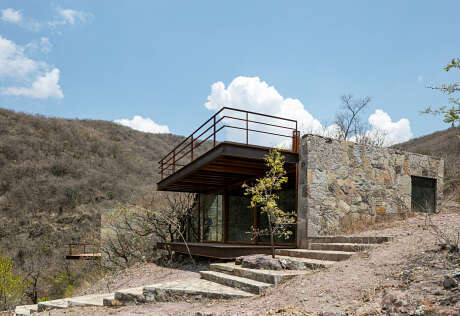
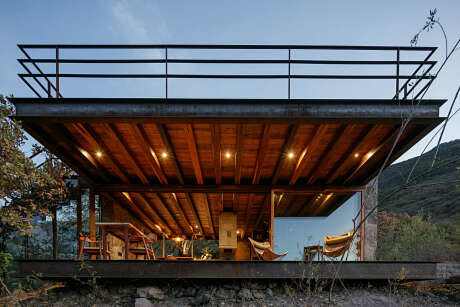
About Teitipac Cabin
Harmonious Design Meets Nature
Perched on a hill, this architectural marvel sprawls across two volumes, minimizing its footprint and preserving the native oaks and copal trees. Each volume, designed with intent, nestles into the south and soars northward, crafting a direct conversation with the landscape.
A Dance of Public and Private Spaces
The project carves out a public space that opens up to breathtaking views, seamlessly blending the indoors with the horizon. Conversely, the private quarters embrace the mountain, offering a cave-like sanctuary that embodies tranquility.
Connecting with Nature Through Materiality
A steel and glass corridor deftly unites the living areas, weaving through the terrain. The design ethos echoes the surroundings, employing local stone, steel, and wood to foster a warm, timeless setting. As the years pass, the house promises to blend with the landscape, its materials and architectural vernacular becoming one with the hillside.
Photography courtesy of Lamz Arquitectura
Visit Lamz Arquitectura
- by Matt Watts