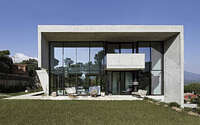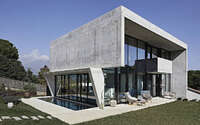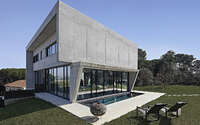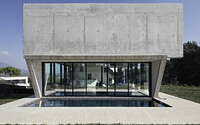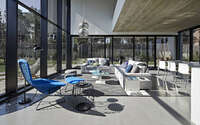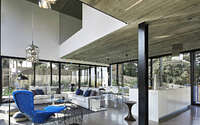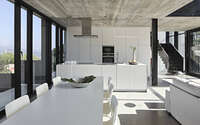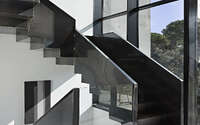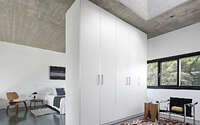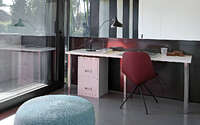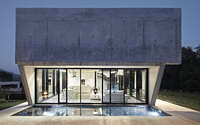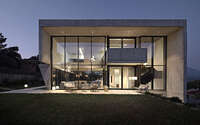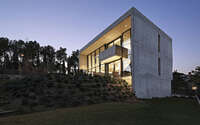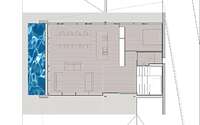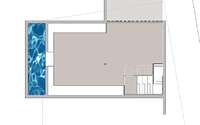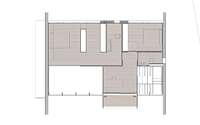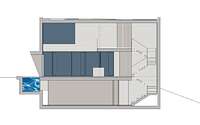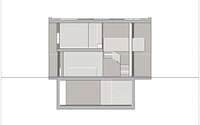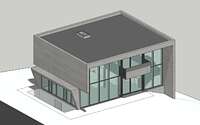Casa 131 by Rob Dubois
The Casa 131 is a free standing one family dwelling, located in Santa Maria de Palautordera near Barcelona, Spain. It has been designed in 2018 by Rob Dubois.

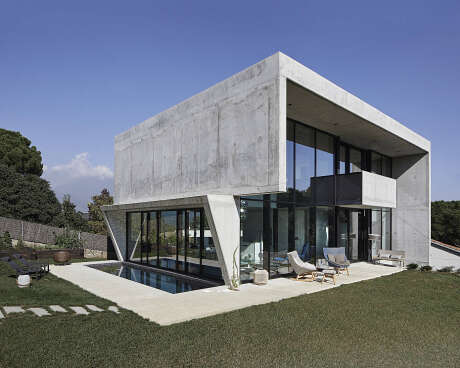
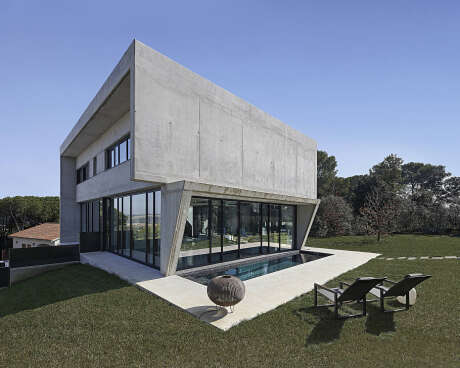
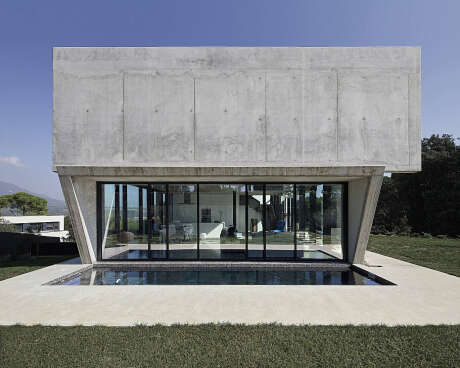
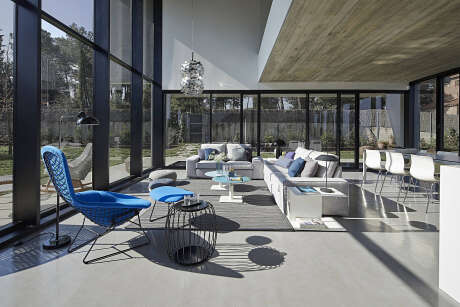
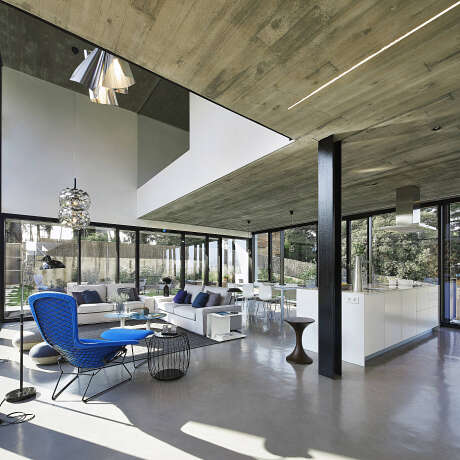
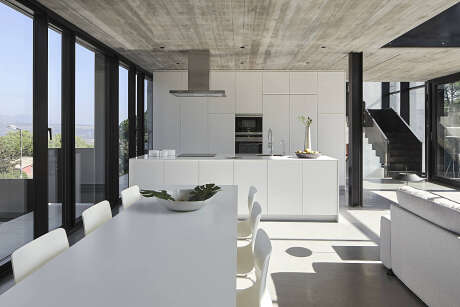
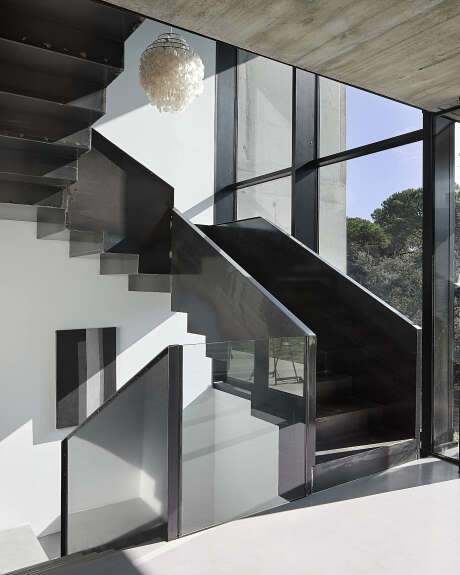
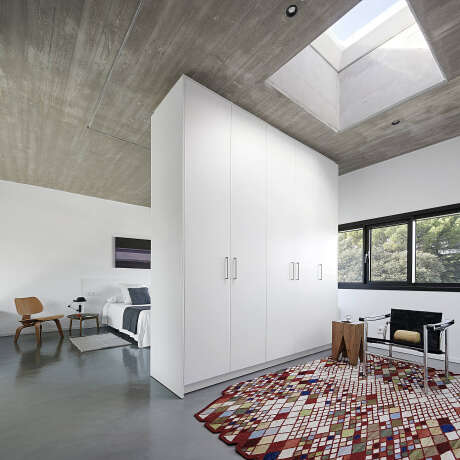
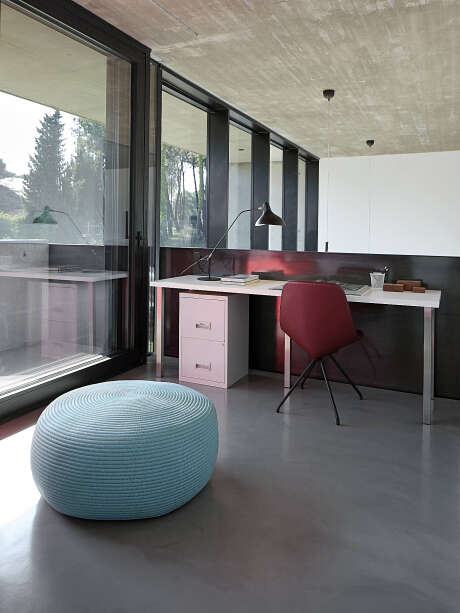
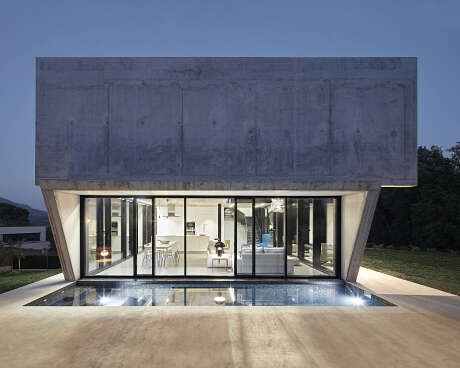
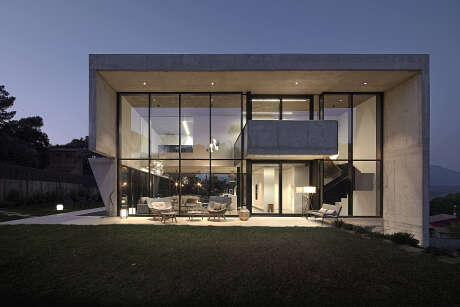
About Casa 131
Modern Living with an Eco-Friendly Edge
This home is a testament to clever design, featuring a basement of 1,098 square feet (102 m²), a welcoming ground floor of 1,011 square feet (94 m²), and an inviting first floor of 904 square feet (84 m²). A pool nestles next to the building, enhancing the south-facing outdoor area. The client’s request was two-fold: an open and airy ground floor offering uninterrupted views and a high-efficiency system for heating, cooling, and electricity that steps up to the challenges of climate change.
Seamless Indoor-Outdoor Connection
The house presents itself as a sleek rectangle, parallel to the streets, to capture the Montseny vistas and make the most of the tranquil garden. On the ground floor, large windows fill the space with light, taking full advantage of the plot’s perfect position to soak in views of the Montseny. In the east, the living room opens up with tall ceilings, facing the garden with a dramatic wall of black aluminum-framed windows. The second floor is for personal space, keeping the private areas tucked away.
Moreover, the house is wrapped in a layer of concrete that extends outward, creating wide eaves to block the summer sun and keep the house cool.
Sustainability Meets Innovation
The home warms up with a ground-breaking geothermal system under the floors, which also cools it in the summer heat. On the roof, hidden solar panels make the house almost completely energy-independent. Rainwater isn’t wasted either—it’s collected in a large 5,283-gallon (20 m³) tank buried in the garden, which irrigates the plants. Here, every design choice underlines a commitment to sustainable, smart living.
Photography courtesy of Rob Dubois
Visit Rob Dubois
- by Matt Watts