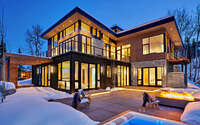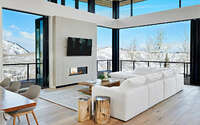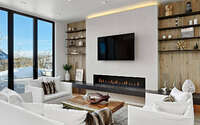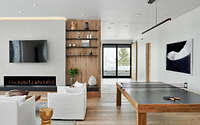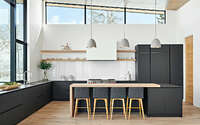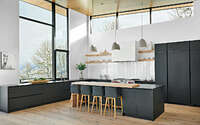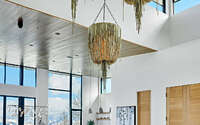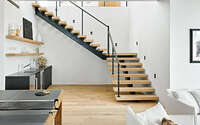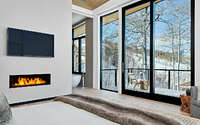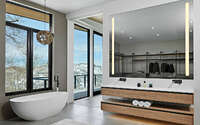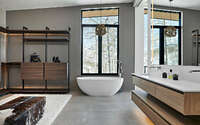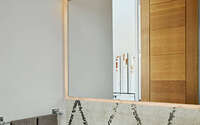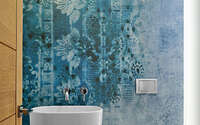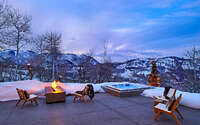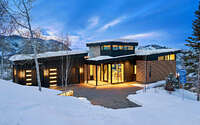Guggenhill Residence by KA DesignWorks
Guggenhill Residence is an amazing two-story mountain house located in Snowmass Village, Colorado, designed in 2018 by KA DesignWorks.












About Guggenhill Residence
Mountain Contemporary Living at its Finest
Nestled atop Snowmass Village, the Guggenhill Residence stands out as a modern marvel, sprawling across 5,000 square feet (approximately 464.5 square meters). It redefines mountain living with a blend of luxury and intimacy. A one-of-a-kind treasure, this home boasts five bedrooms, an office, and no less than seven bathrooms. Upon entry, the master suite captivates with its office suite and a grand room that encompasses the kitchen, dining, and living areas.
Flooded with sunshine, floor-to-ceiling glass and expansive clerestory windows illuminate this level. The private master deck, accessible through oversized pocket doors, offers sunset views that simply take your breath away. Moreover, the great room merges indoor and outdoor experiences with minimal-profile NanaWalls, a double-sided fireplace, and wooden accents.
Above, the generous deck welcomes outdoor living, equipped with snow-melting concrete and inviting overhangs ideal for lounging, dining, and entertaining.
A Luxurious Lower Level
Descend the sculptural open tread stairs to the lower level, where leisure meets luxury. A family and game room, complete with a bar, transitions smoothly to the ski room and sprawling exterior patios. Housing the additional bedrooms, a dedicated bunk room, and a spacious flex area for a gym or yoga studio, this level doesn’t shy away from comfort or space.
Embracing the outdoors, nearly 2,000 square feet (approximately 185.8 square meters) of patio—mostly snow-melted—extends from the living space. Sliders and another NanaWall dissolve boundaries, offering direct access to the slopes from the ski locker integrated into the patio.
Seamless Indoor-Outdoor Transition
The lower level’s connection with nature is seamless, featuring an in-ground spa, a linear fire-pit, and landscaped steps that meander down to the yard. Positioned inches from the top of the historic Guggenhill ski run, the convenience and allure of this residence are unparalleled—crafted for those who savor the mountain backdrop as much as the ski-in, ski-out luxury.
Photography courtesy of KA DesignWorks
Visit KA DesignWorks
- by Matt Watts