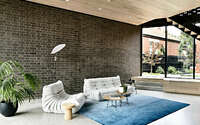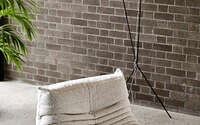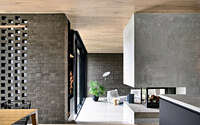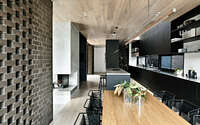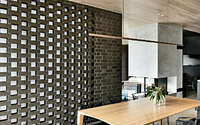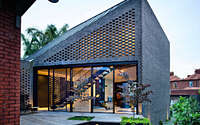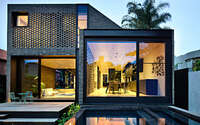Bowral Bricks by Jackson Clements Burrows
Bowral Bricks is a modern two-story brick house located in Melbourne, Australia, designed in 2017 by Jackson Clements Burrows.

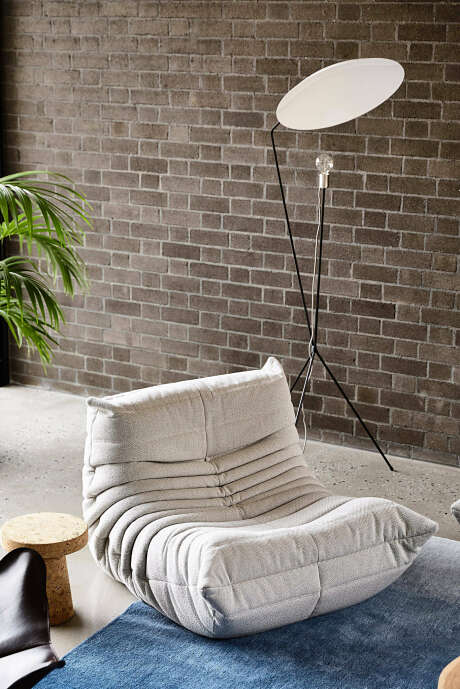
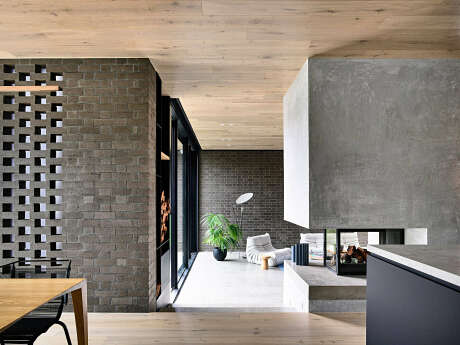
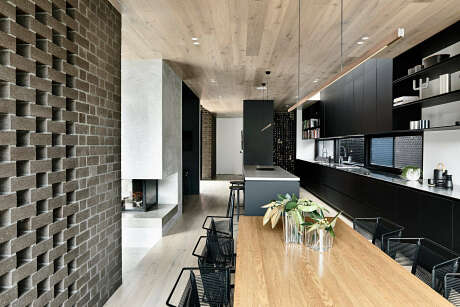
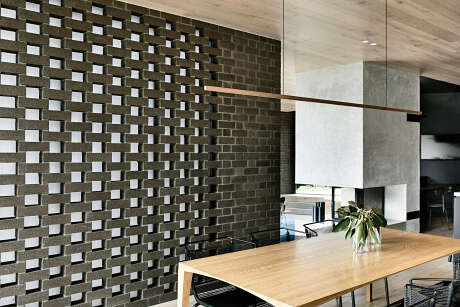
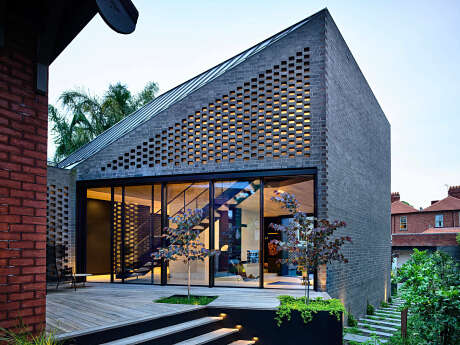
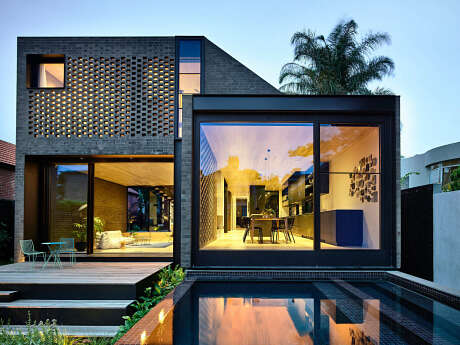
About Bowral Bricks
A Modern Nod to Heritage
Initially, a heritage building, it now boasts a fresh, two-story addition. This modern twist uniquely reinterprets the original dwelling’s geometry, casting it into a contemporary light. Enhanced by an inviting blend of brick, steel, and timber, the new space bathes in natural light, simultaneously embracing garden views.
Leveraging the prime garden-facing site, the new section maximizes its potential for abundant natural light. Furthermore, it promises optimal ventilation and showcases verdant garden views. Consequently, every design choice meticulously aligns to achieve these luxuries.
Bridging the Past with the Present
Preserving the heritage building’s essence remained a top priority. In response, we designed a clear demarcation between the contemporary extension and its historical counterpart. A glazed link, adorned with intricate brickwork and accompanied by a courtyard, seamlessly connects the two realms. This design choice not only pays homage to the existing architecture but also gracefully cascades into the landscape, distinctly setting the old apart from the new.
Interior Dynamics: A Journey Through Spaces
Mirroring the traditional hips and gables of its neighbors, the design doesn’t shy away from its heritage roots. Central to this theme is a sculptural staircase. Spiraling upwards, it ushers visitors from the ground floor directly to a cozy study nook, all under an origami-inspired, timber-clad ceiling. Downstairs, even though the layout is open-plan, varying levels artfully demarcate each living space. As you transition from one area to another, the space guides you: from the living room, through the kitchen, into the dining, and finally to the study zones. Each area, while distinct, remains interconnected through a harmonious blend of textured materials and strategic sightlines. Ultimately, these elements converge to offer breathtaking views, fully immersing guests in the property’s rich, multifaceted depth.
Photography by Derek Swalwell
Visit Jackson Clements Burrows
- by Matt Watts