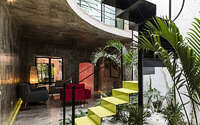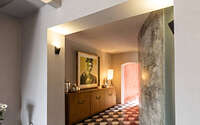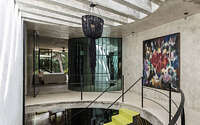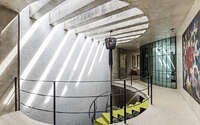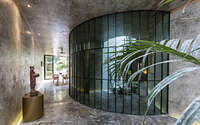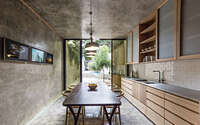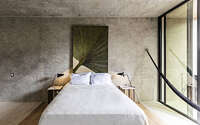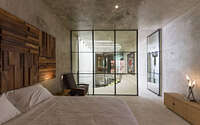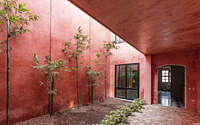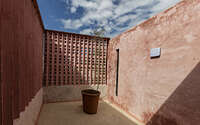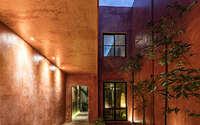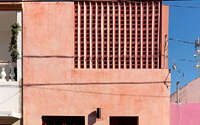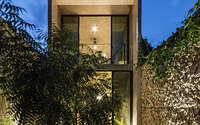Kaleidos House by Taller Estilo Arquitectura
Kaleidos House is a contemporary single family house located in Merida, Mexico, completed in 2019 by Taller Estilo Arquitectura.











About Kaleidos House
Tackling the “Kaleidos House” Design Challenge
Imagine the challenge: designing a cozy, single-family home on a tight 4 x 69 meter (13.12 x 226.38 feet) plot.
Yet, despite the slim shape, we set out to make a roomy house. This 280 sqm (3013.89 sq ft) home, with three bedrooms, mixes modern looks with hand-picked materials.
Creating a Journey Through Design
Our main goal? Make the most of the long, narrow lot. Instead of a straight walk, we made a winding journey. As you move, you’re introduced to different materials, light changes, and spaces that blend inside with out.
Interestingly, an old 1970s building sat on this lot. Still sturdy, we decided to keep and refresh it. This older part keeps its classic feel with painted walls and special floor tiles common in the area.
In contrast, the new section feels fresh and modern. A big half-circle cutout lets in lots of light and air. The ground floor has smooth gray walls and floors. But upstairs, the rougher floor adds a cozy touch.
Playing with Space and Reflection
Inside, the house is open and airy. We used see-through glass walls to split up spaces. These walls are fun because they show clear views inside but only reflections outside. Much like a toy kaleidoscope, mirrors placed here and there make cool patterns. These change throughout the day, thanks to the light from the garden cutout and a fancy staircase.
Connecting Old and New
Next, we needed a way to link the old and new parts. So, we added a partly-covered patio in the middle. This space offers a break as you walk the full 69-meter (226.38 feet) length and hints at more surprises ahead.
All in all, the “Kaleidos House” is a special, up-to-date home. It shows that with some creativity, you can turn even the trickiest plot into a dream space.
Photography courtesy of Taller Estilo Arquitectura
Visit Taller Estilo Arquitectura
- by Matt Watts
