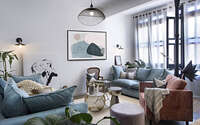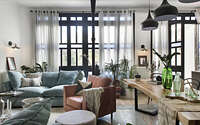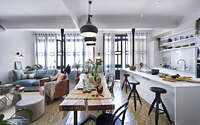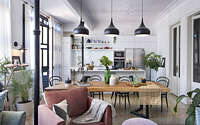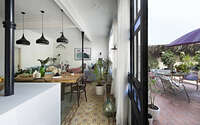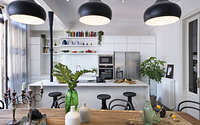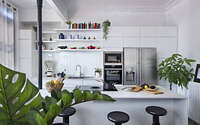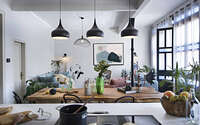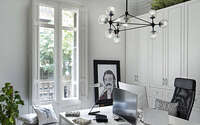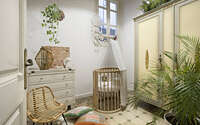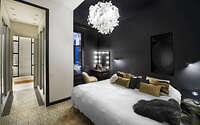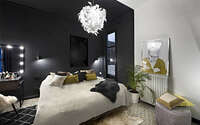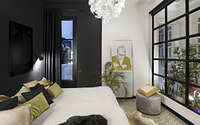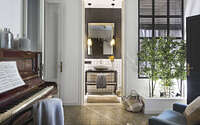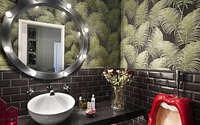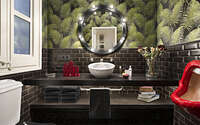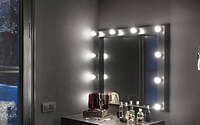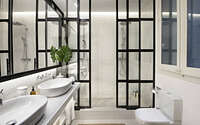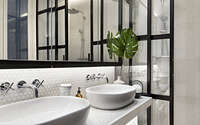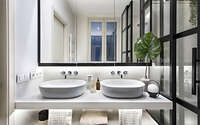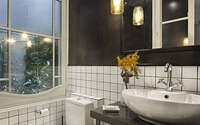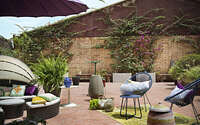Home in Barcelona by Egue Y Seta
Home in Barcelona is an inspiring bipolar home project redesigned in 2018 by Egue Y Seta located in Barcelona, Spain.

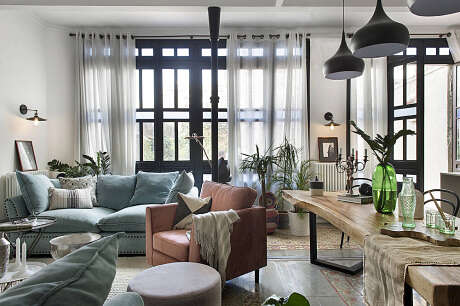
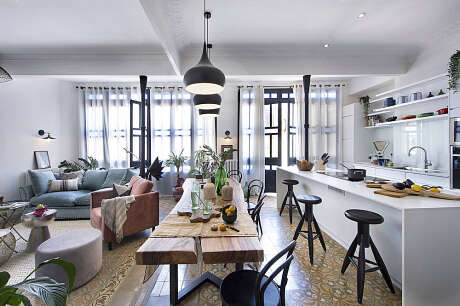
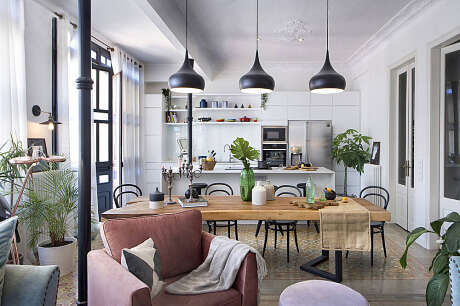
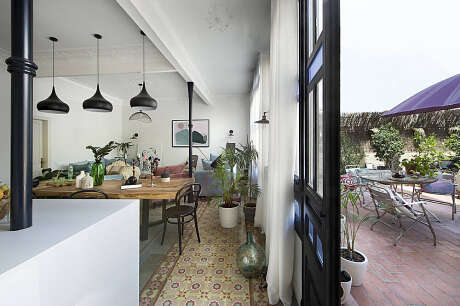
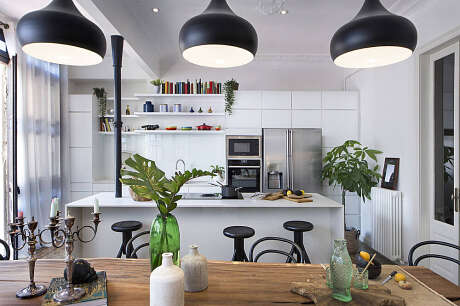
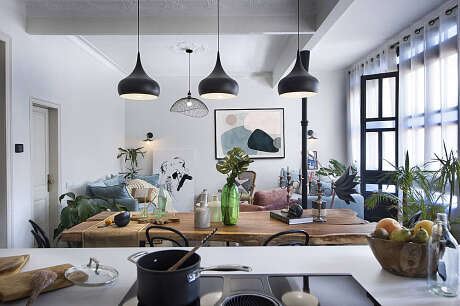

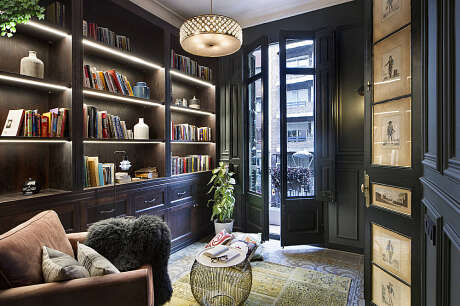
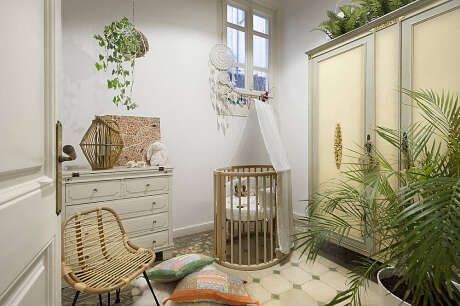
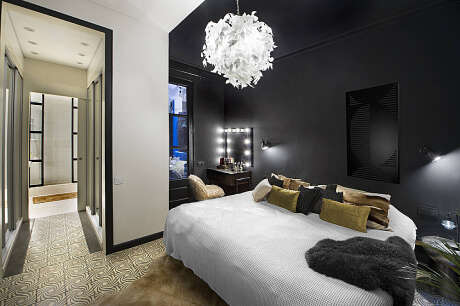
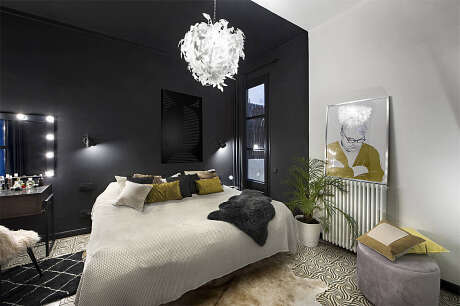
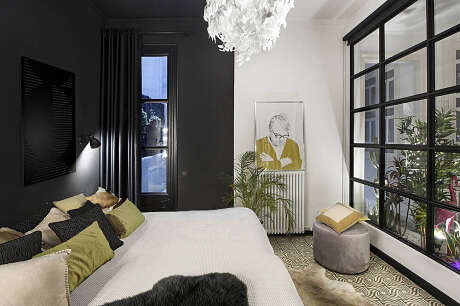
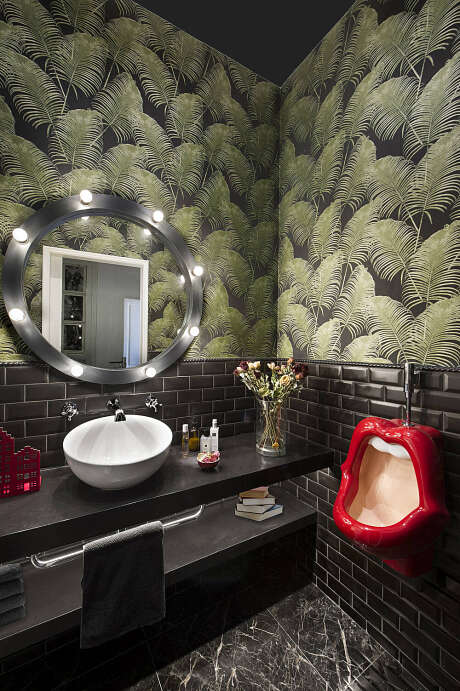
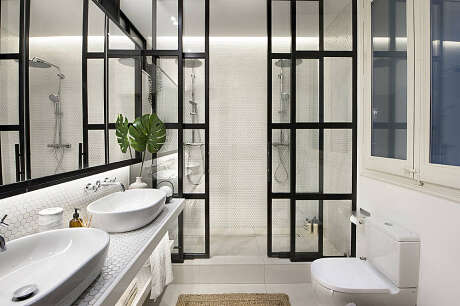
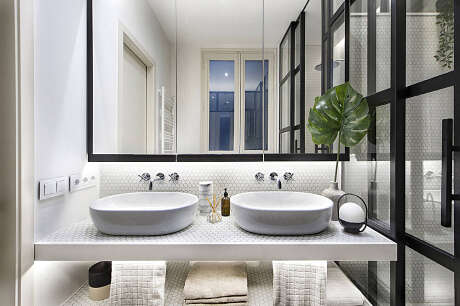
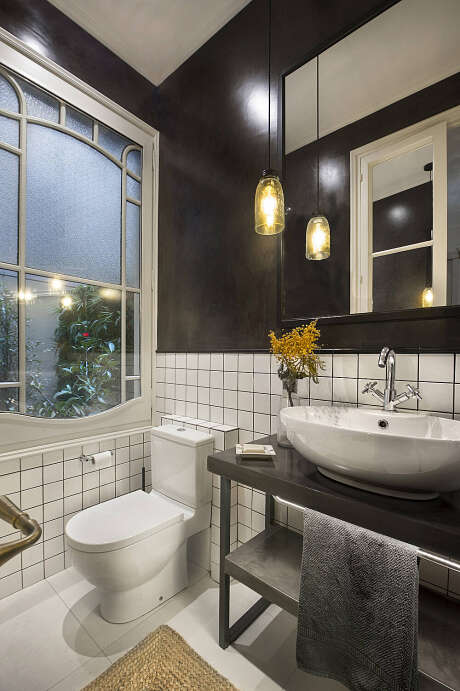
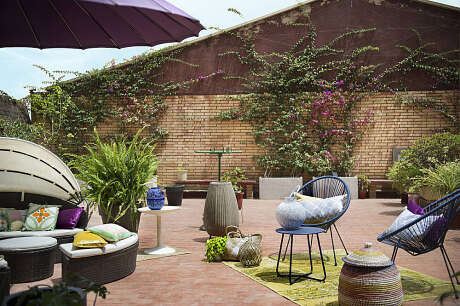
About Home in Barcelona
A Home of Diverse Character
If homes had personalities, this one would surely boast multiple facets. Interestingly, despite this eclectic spirit, the Dutch owners, a spirited young couple, are perfectly balanced. Eagerly diving in, they enthusiastically blended their diverse tastes throughout their Barcelona abode. This dynamic yet professional pair prefer to innovate rather than conform. Instead of settling for oft-praised neutral designs, they chose vibrant and distinctive themes for every room.
A Millennial’s Creative Haven
Although not officially millennials, this couple’s heart and soul echo the era. Consequently, they generously granted designers complete creative freedom. Through this lens, they crafted a home that marries past and present. Beneath traditional Catalan ceilings, modern accents find their niche. Moreover, they’ve boldly reimagined the typical Eixample home layout to resonate with contemporary lifestyles.
Two balconies, with views of Compte Borrell’s pedestrian expanse, break the mold. Instead of traditional spaces, they unveil a dual-purpose work and reading nook, transformed into a monochrome, classic-style library.
Intriguing Layout Choices
In the heart of the home, the master suite beckons. Here, a grand bedroom lies adjacent to luminous patios, which one can step into directly from the bed. Notably, the bed peers intriguingly over the entrance, courtesy of an indoor greenhouse. Moreover, it rests majestically against a strikingly dark backdrop. Adjacently, a spacious walk-in closet and a contrasting bathroom unfold.
On the other hand, at the dwelling’s rear, where privacy usually prevails, an inviting open-concept kitchen and living area emerge. Surprisingly, this space dazzles with captivating modernist stained-glass windows.
A Mélange of Textures and Styles
Throughout the residence, traditions and innovations weave a rich tapestry. Velvets and leathers harmonize effortlessly with ethnic rug patterns and meticulously restored tiles. Furthermore, the choice of furnishings achieves an unexpected equilibrium, blending wood grains, metallic glints, and scattered verdant motifs.
The guest bathrooms, meanwhile, serve as playful sanctuaries. One playfully conceals a bathtub behind tropical décor. Conversely, a Rock n’ Roll-inspired restroom unabashedly embraces kitsch aesthetics, complete with retro touches.
Upon their move, the owners joyfully welcomed a new family member. For this addition, they curated a delightful baby room, seamlessly merging vintage and modern. Light woods and off-white hues provide continuity, punctuated by vibrant fabrics reflective of the couple’s global adventures.
Will their daughter embrace their bold creativity? We believe so! At Egue y Seta, we’re profoundly honored to craft a home that may inspire her future aspirations.
Photography by VICUGO FOTO
- by Matt Watts