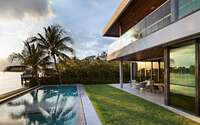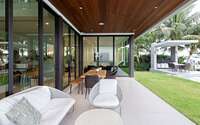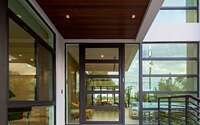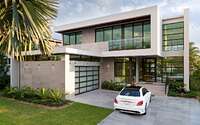Biscayne Point Residence by SDH_Studio
Biscayne Point Residence overlooking the water in Miami Beach is a family home designed by SDH_Studio capitalizing on spectacular views.

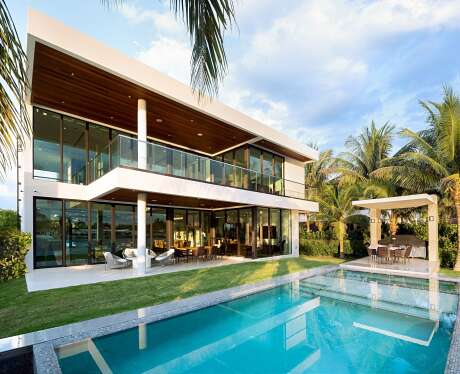
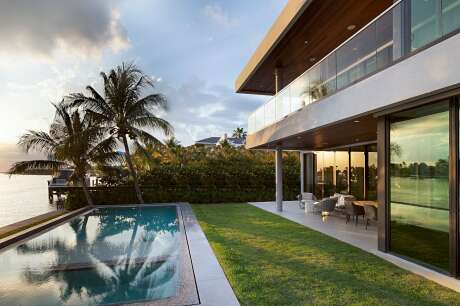
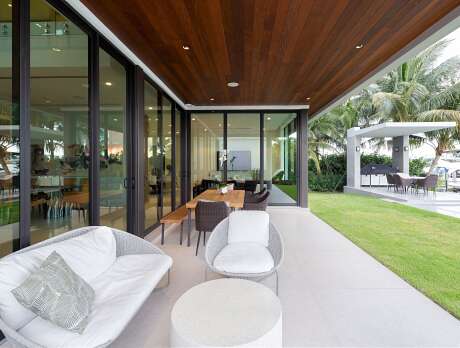
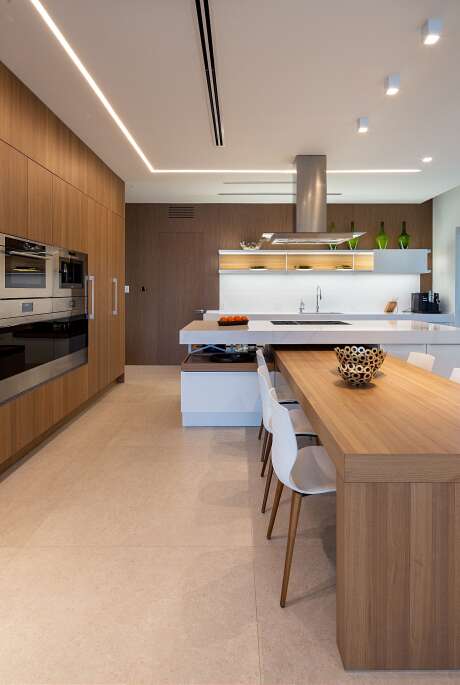

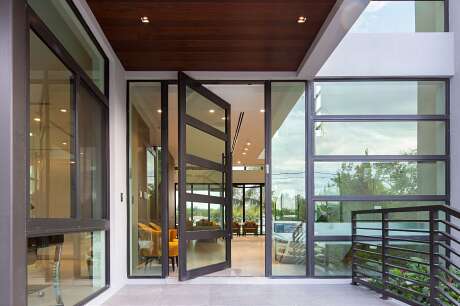
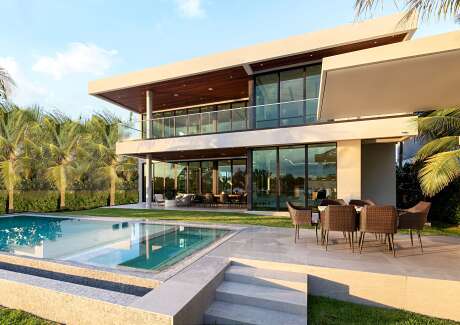
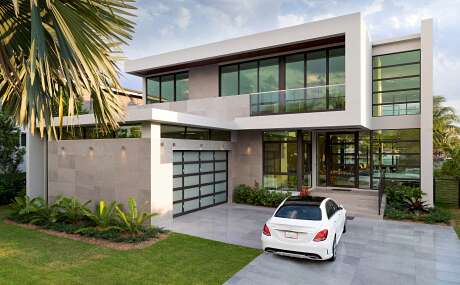
About Biscayne Point Residence
Reviving Warehouse Aesthetics
The warehouse exterior remains largely unchanged, save for a few added windows. Inside, exposed brick and timber trusses reflect its history.
Customized, Industrial Living
The vision? A 4-bedroom house, featuring guest quarters, an equine genetics office, and expansive garage space for vintage sports cars. The design mandate emphasized an industrial vibe, strictly excluding timber, marble, and black finishes.
Seamless Integration with Historical Design
The upper level aligns with existing trusses. Solid walls halt at the trusses’ base, with clear glazing above, ensuring visual consistency. This division turned an unwieldy space into a cozy, upper-level family abode. Ancillary areas sit below.
Outdoors Meet Indoors
Expansive outdoor spaces extend from the living area, ushering in sunlight, ventilation, and sweeping views. Even the terrace sports authentic grass for the family pet.
Material and Design Choices
Material and furniture selections prioritize comfort, durability, and vibrancy. The renovation marries the warehouse’s original spirit with contemporary elegance, steering clear of nostalgic clichés.
Photography by Rory Gardiner
Visit SDH_Studio
- by Matt Watts

