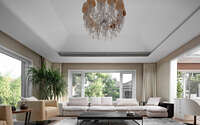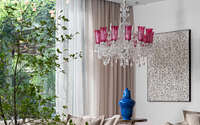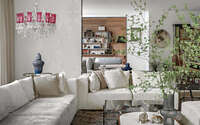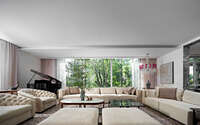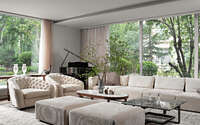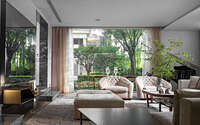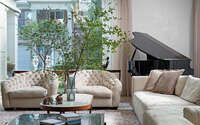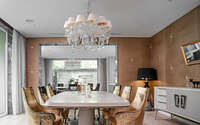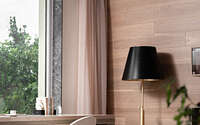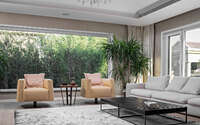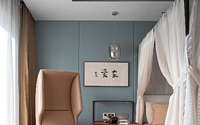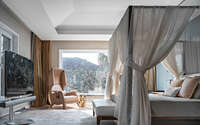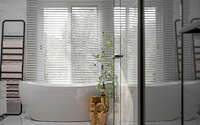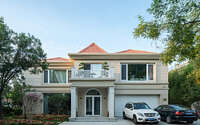Beijing Dahu Villa by AFFD
Beijing Dahu Villa is a luxurious 800 sqm villa located in Beijing, China, designed in 2019 by AFFD.

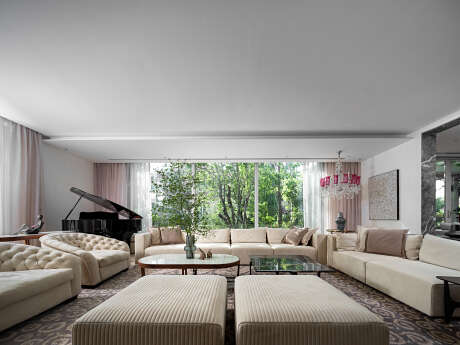
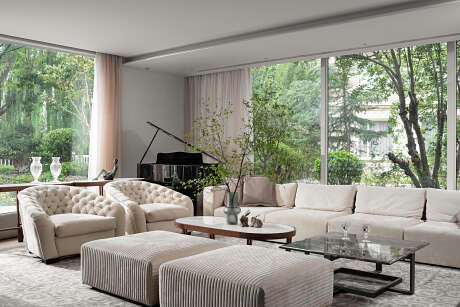
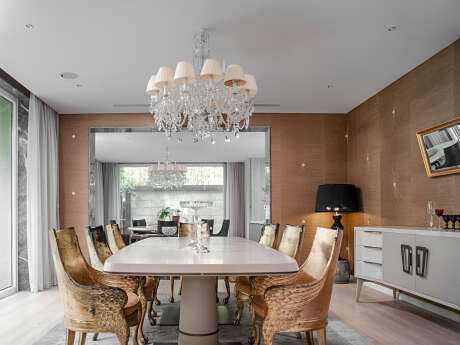
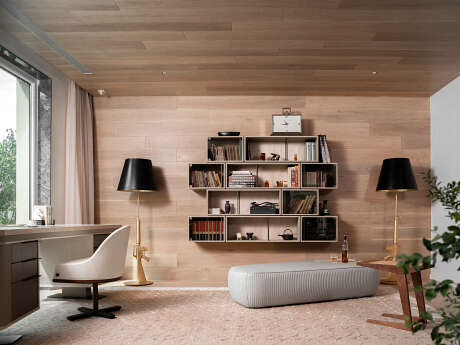
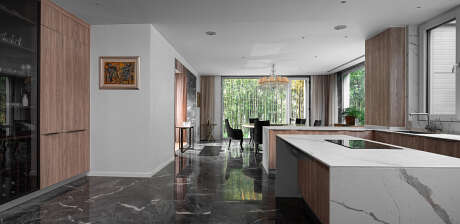
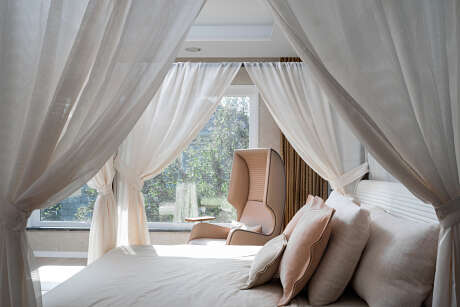
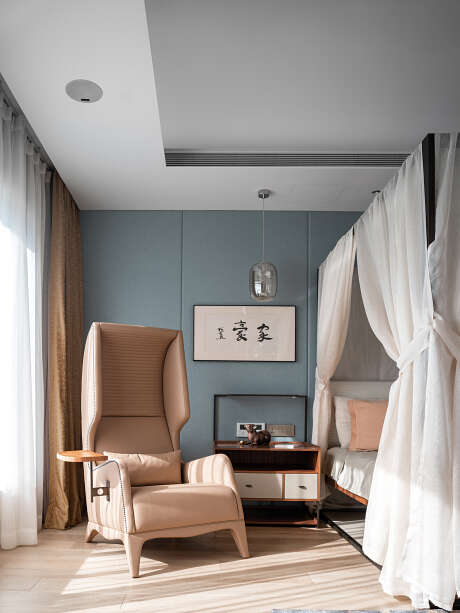
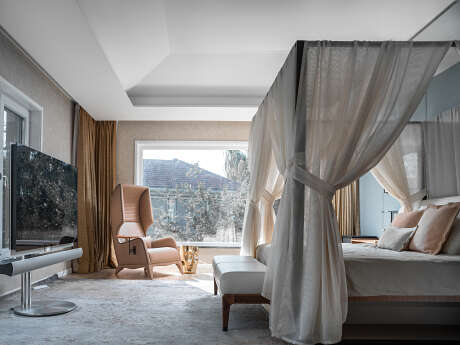
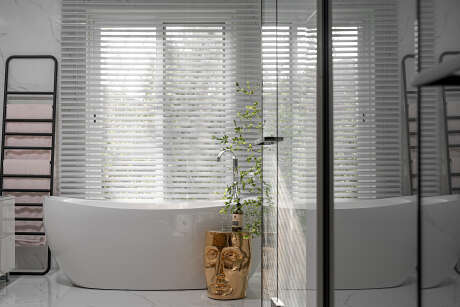
About Beijing Dahu Villa
Redefining Home: More than Just a House
Home transcends a mere structural definition. It embodies deep emotions and serves as a sanctuary for the soul.
Beijing Dahu Villa: A Symphony of Nature and Design
The project showcases a private residence in Beijing’s Dahu villa. The entrepreneur owner, passionate about life, desired a home flanked by serene lakes. This affords spectacular views. Beyond business, he has a keen sense of life’s aesthetics, often finding solace in gardening.
Incorporating Nature’s Elements Indoors
The design centers on sunlight, air, water, and plants. These elements align perfectly with the owner’s vision of an indoor oasis. Full-length glass windows, sprawling gardens, wooden shelving, and creeping vines form a serene indoor haven. This setting fosters an intimate daily ambiance, offering the owner a deep sense of belonging.
Thoughtful Design: Distinct Spaces and Fengshui Principles
This three-story residence boasts clear functional divisions. The first floor caters to reception and leisure. The second houses the master suite and three guest rooms, while logistics nestle in the lower level.
The sunken living room, descending 30 centimeters (about 12 inches) due to height constraints, enjoys generous sunlight through expansive French windows on its south and west walls.
A dual-conditioned teahouse accommodates seasonal shifts. Adhering to Fengshui, the study occupies the home’s northwest, its most auspicious corner. Adjacent lies a wine and cigar lounge, framing breathtaking views. Outdoors, a naturally sheltered dining space ensures the owner and guests can relish tea, rain or shine.
Design Philosophy: Crafting Comfort and Experiencing Life
Exceptional design should offer more than comfort. It should amplify life’s pleasures. Smooth, circular pathways seamlessly link each space, with scenery and light as design pillars. Through spatial dynamics, movement, and form, the designer paints a narrative, inspiring a fresh life perspective.
The dining room, juxtaposed with a western kitchen, weaves contemporary with classic. Illuminated by warm yellow light, various materials capture emotions and chronicle time, resonating with the spatial rituals.
Masterful Spaces: Elegance and Modernity
Adjacent to the second-floor master suite lies a lounge. Ivory curtains and plush furnishings create a space for morning tea or friend gatherings, all exuding an elegance refined by time.
In the primary bedroom, an Italian frame bed ensconced by screens takes center stage. Palettes of milky white, light grey, and beige combine with gentle textures, evoking tranquility.
Today, living spaces seek to nourish the spirit. They embrace familial legacies and shape the artistry of evolving eras. A home not only houses history but also ignites the future.
Photography by SHI Yunfeng
Visit AFFD
- by Matt Watts