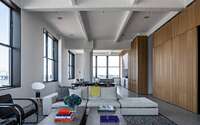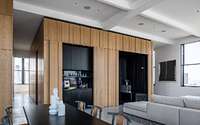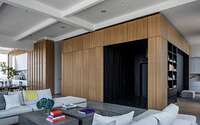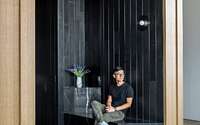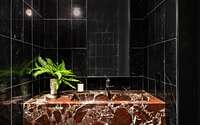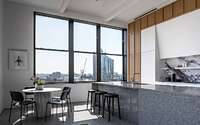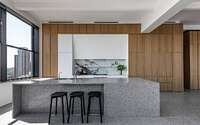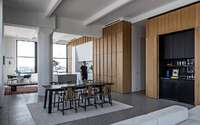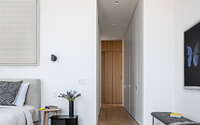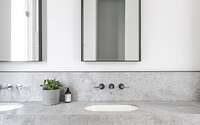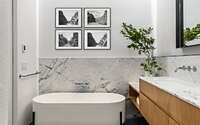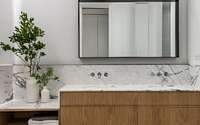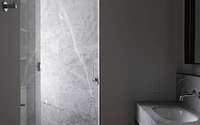Four Corners Loft by Worrell Yeung
Four Corners Loft is a 3,200 square-foot loft located in the DUMBO neighborhood of Brooklyn, New York, redesigned in 2018 by Worrell Yeung.













About Four Corners Loft
A DUMBO Loft Transformed
NYC-based Worrell Yeung rejuvenated a 3,200 square-foot loft (approximately 3,200 sq. ft.) in Brooklyn’s iconic Clocktower Building. Stunningly, the loft’s design finds its muse in the breathtaking panoramas of Manhattan and Brooklyn. Strategically, two interior volumes serve as the loft’s heart and soul. These configurations offer peripheral living space, capitalizing on the vast views of the New York City skyline.
Elegance in Detail
White oak panels with vertical raked patterns clad the primary volume. This area houses an entrance foyer, a powder room, a guest bathroom, and several utility spaces—among them, a hidden wet bar. Inside, dark elements and minimalist details reign. Black-stained white oak and marble make a striking appearance in the entryway. Conversely, the second, horizontally elongated volume, shelters the kitchen, glowing in white and marble. Notably, its paneling, from identical white oak, showcases oak battens, introducing an alternate texture.
Twin Volumes with Unique Flair
Despite material similarities, differences in oak paneling and distinct materials separate the two volumes. Co-principal Max Worrell elaborates, “It’s all about the views. Hence, we organized the elements into two volumes to free the exterior. These wooden units are essentially fraternal twins—identical in material but different in form and feel.”
The volumes pose a stark contrast to the view-drenched border. Worrell adds, “We envisioned the entrance as dark and intimate, offering a pause before the grandeur of Manhattan’s daylight view.” White perimeter walls strikingly offset the dark window frames, minimizing glare and maximizing the views. Massive pocket doors reveal two private bedrooms, exuding warmth with wood floors and stone.
Stone’s Timeless Touch
Stone serves as a cool, stabilizing contrast to oak and sunlight. Examples include the concrete terrazzo flooring and the monolithic kitchen island. Co-principal Jejon Yeung shares, “We explored carving with stone, highlighting tactile features like the red marble powder sink, the terraced Nero Marquina bench, and the gray terrazzo kitchen island.”
Honoring Historical Roots
The raw concrete ceiling and building structure remain visible, celebrating the warehouse’s authenticity. This decision beautifully contrasts the new design’s warmth and minimalism. Yeung notes, “This building stood as one of the first reinforced concrete structures, even being the tallest once. Our aim was to accentuate the concrete texture, harmonizing it with richer materials.”
Photography by Alan Tansey
Visit Worrell Yeung
- by Matt Watts