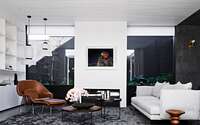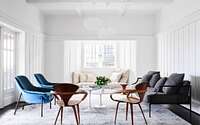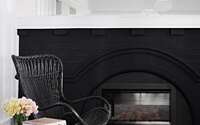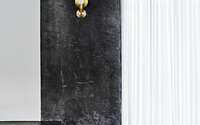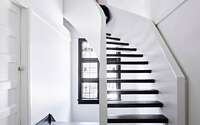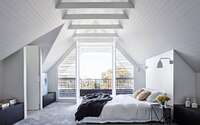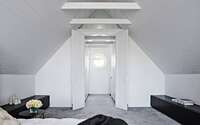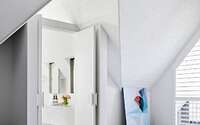Attic House by Madeleine Blanchfield Architects
Attic House redesigned and extended by Madeleine Blanchfield Architects, is an inspiring single family home located in Coogee, Australia.

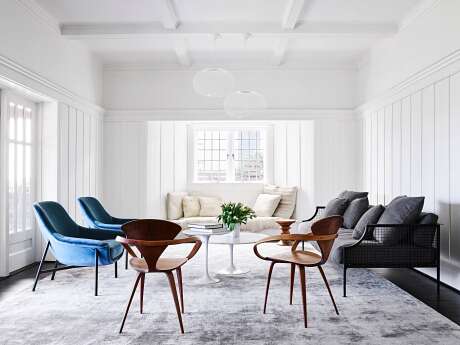
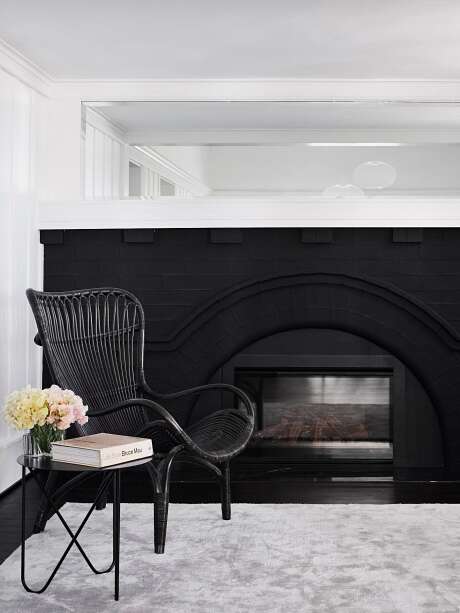
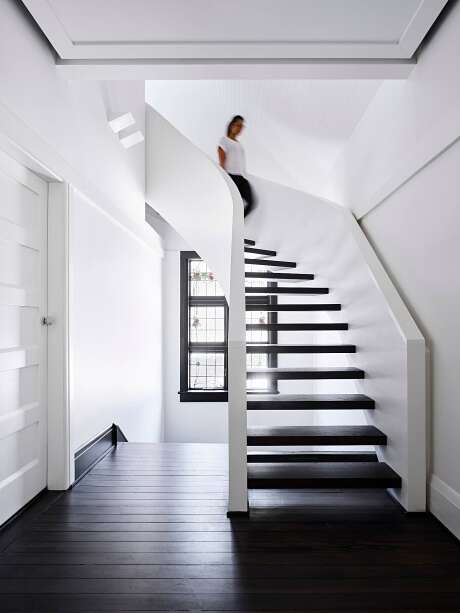
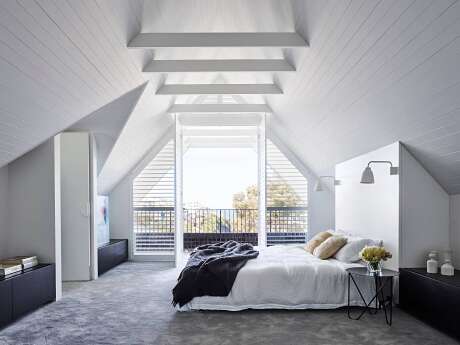
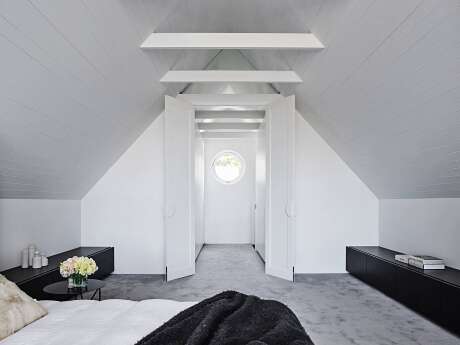
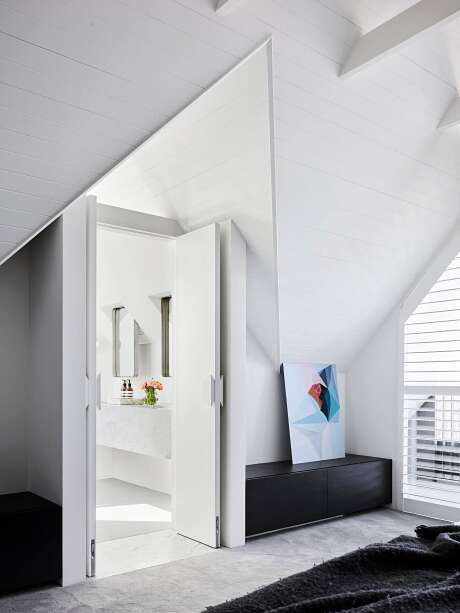
About Attic House
The Renaissance of Attic House
Attic House underwent a transformation, introducing a modern master suite within its Arts and Crafts roots. Tasked with updating a heritage family home and its 1990s expansion, existing spaces felt dim and disjointed.
Creating Flow and Clarity
New aligned openings now offer a clear view through the house. Elements like dark plaster reveals, concrete thresholds, and pivot doors redefine previously vague spaces. Floating gracefully above the original stair, a light, curved staircase forms a bridge to the new level.
Revitalizing Traditional Elements
Original dark timber elements now shine in white, connecting existing spaces visually. Though retained, original timber panels in heritage rooms transitioned to white, achieving a lighter ambiance. The ’90s living area underwent a makeover: sharp black windows, a weatherboard ceiling, and white joinery unify the home’s disparate parts.
A Modern Master Suite
Within the roof space, a new master suite emerged, complete with windows designed to accentuate water views. The overarching goal was to infuse lightness and openness. Simplified spaces flaunt details like exposed ceiling collar ties.
Bridging Old and New
Contrasting the original structure, the stair to the upper level takes a floating, curved form. The initial arched fireplace received a refit, while its brickwork donned a black hue. Semi-transparent lights mesh with an eclectic mix of contemporary and mid-century furnishings, adding to the dreamy ambiance.
Thoughtful Evolution
This project delicately altered a heritage house. Original features stand out, paired with improved amenities and cohesive design. The result is subtle yet impactful, with a consistently uplifting design language. A soft material palette weaves the entire home into a serene sanctuary for the family—neither flashy nor excessive, but harmonious and well-conceived.
Overcoming Challenges
Preserving the existing fabric proved more potent than simply adding new layers. The design’s magic lies in its restraint, letting openings and details shine. Complex engineering challenges surfaced. The original roof space, filled with timber, had to evolve to house the master suite. Additionally, the floating stair demanded innovative engineering to maintain its airy essence. Despite budget constraints, ingenuity led the way, sidestepping hefty expenses.
Photography by Anson Smart
Visit Madeleine Blanchfield Architects
- by Matt Watts