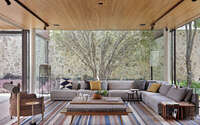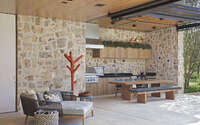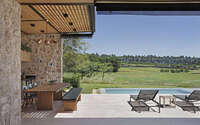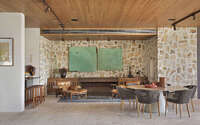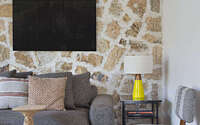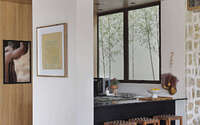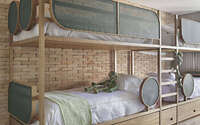JTP FB Country House by Studio Arthur Casas
JTP FB Country House is an inspiring contemporary weekend retreat located in São Paulo, Brazil, completed by Studio Arthur Casas and Patrícia Martinez.

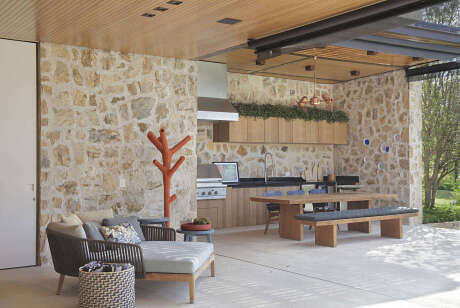

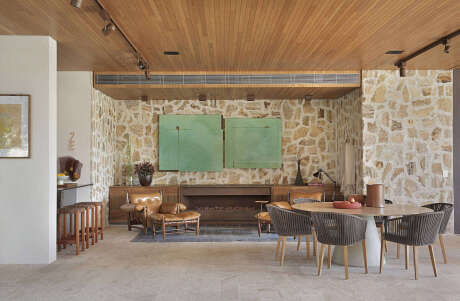
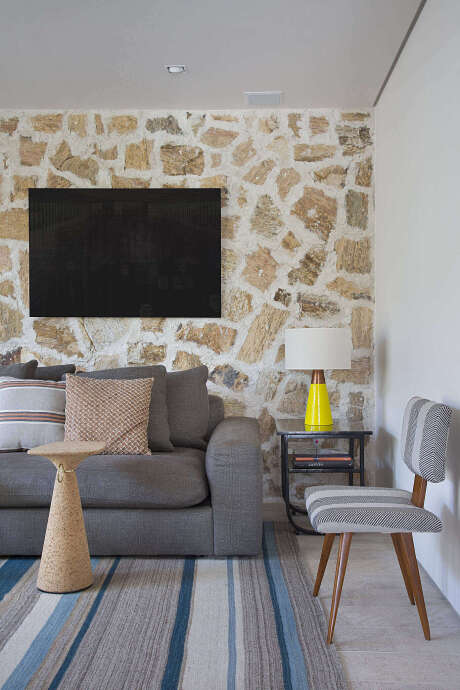
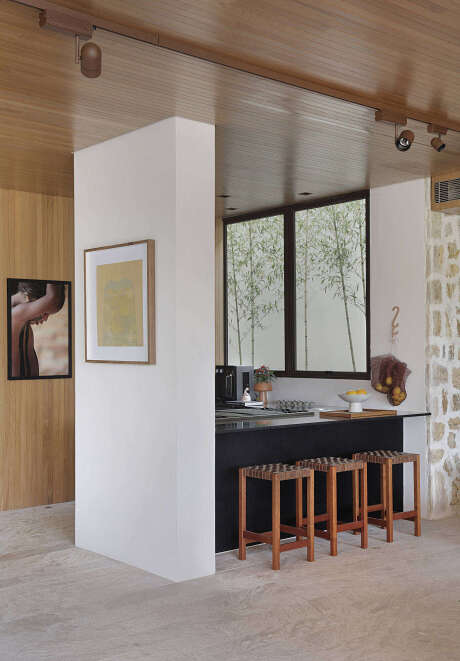
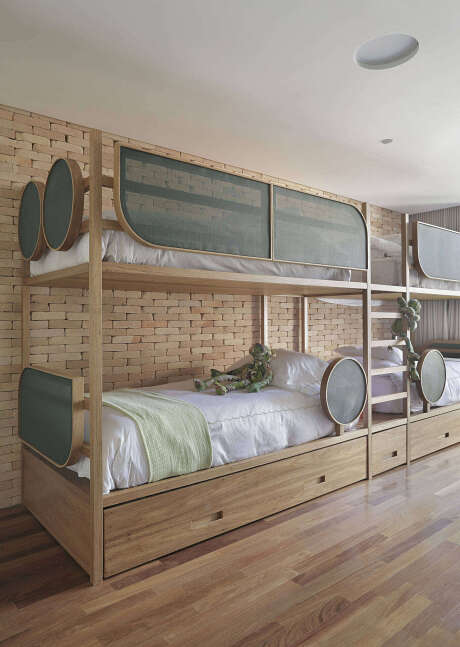
About JTP FB Country House
An Architectural Gem in São Paulo
Nestled in Fazenda Boa Vista, São Paulo, the JTP FB country house spans 575m² (6,189 sq ft). Esteemed architects Arthur Casas, Patrícia Martinez, and landscaper Rodrigo Oliveira collaborated on this masterpiece.
Family-Friendly Weekend Escape
Designed as a weekend retreat for a family with children, the homeowners prioritized comfort, practicality, and familial integration. Patricia utilized the architectural space’s foundation, infusing it with contemporary charm. She introduced rustic sanded stone textures, enriching the cottage’s inherently minimalistic ambiance. This backdrop allowed for the vibrant addition of carpet graphics and table mosaics.
The children often host friends, hence the rooms with bunk beds. The living room seamlessly integrates family-centric elements like lounges and a fireplace. Additionally, it extends to a terrace featuring a pool, overlooking a golf course.
Melding Nature with Interior
In the living area, a jabuticabeira—a native Brazilian fruit tree—stands tall. Chosen by the owners, this lush, playful tree perfectly complements the space. Its presence prompted the inclusion of a glass wall, making the tree a pivotal decorative element.
Exquisite Material Choices
Limestone graces the floor, while the rooms showcase cement bricks by Tresuno. The walls display the same rustic sanded stone, evoking Uruguayan coastal homes. Concluding the design, Tauari wood adorns both the ceiling and entrance wall, bringing warmth and natural elegance.
Photography by Denilson Machado
Visit Studio Arthur Casas
- by Matt Watts