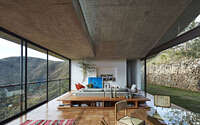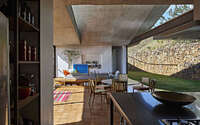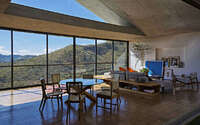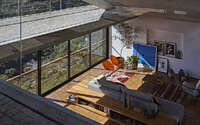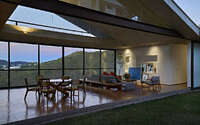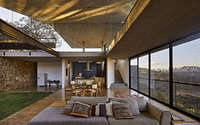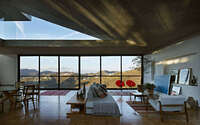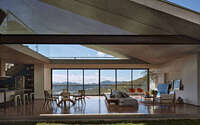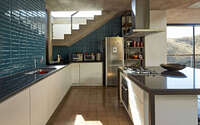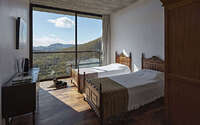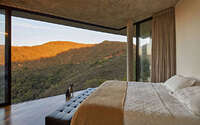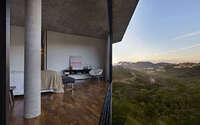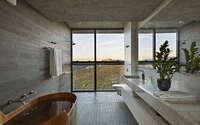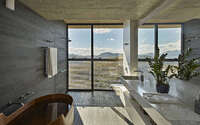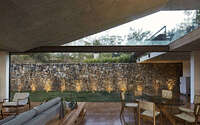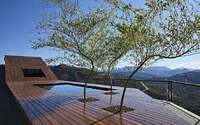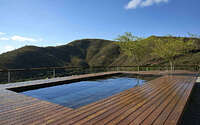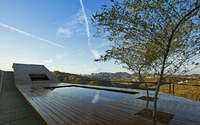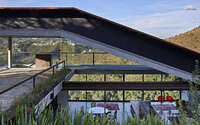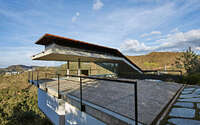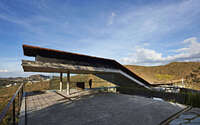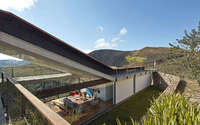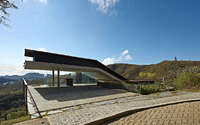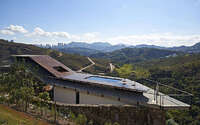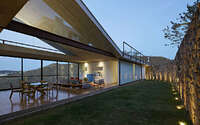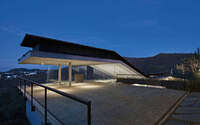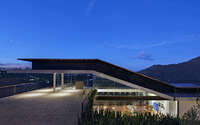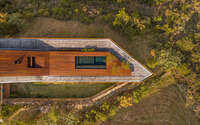Inclined Slab House by Tetro Arquitetura
Inclined Slab House located in Brazil, is an inspiring private residence designed in 2018 by Tetro Arquitetura.

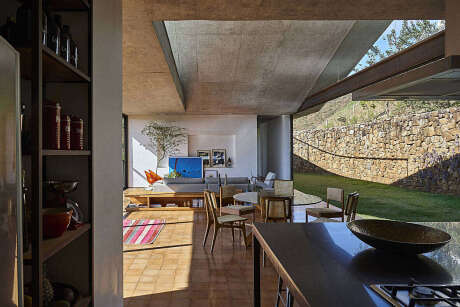
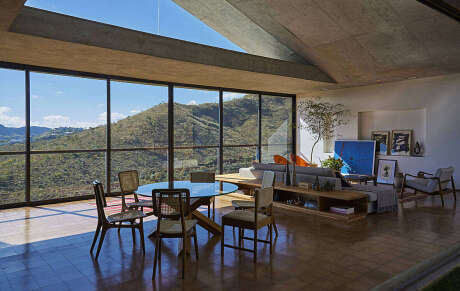
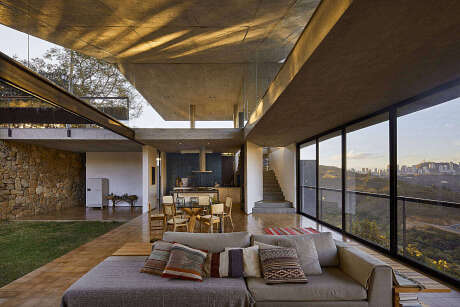
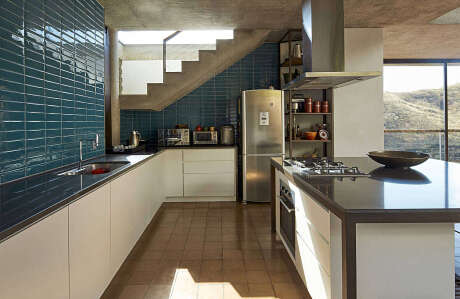
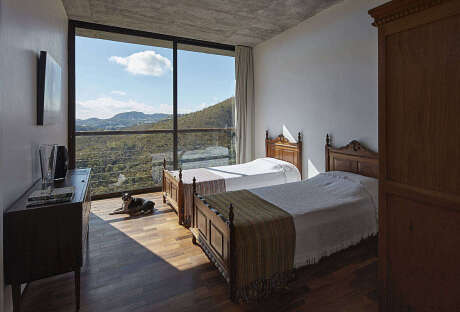
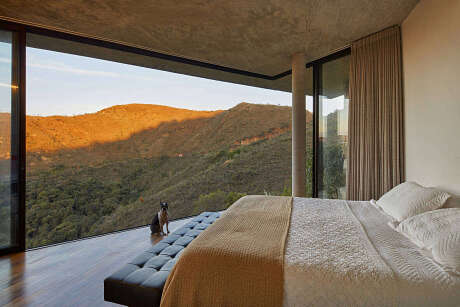
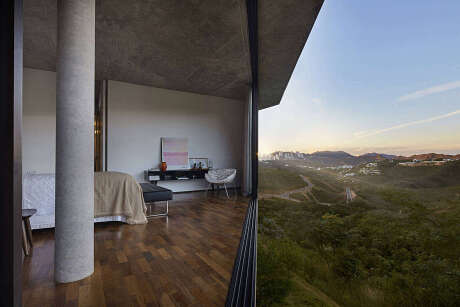
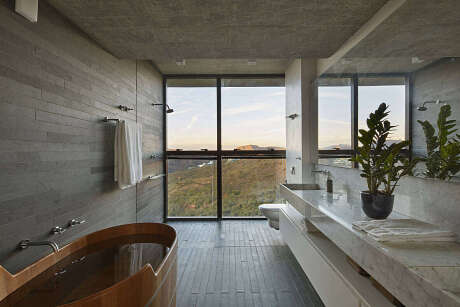
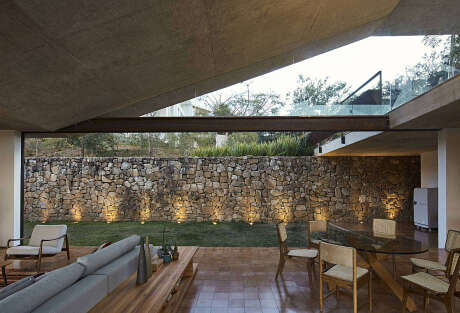
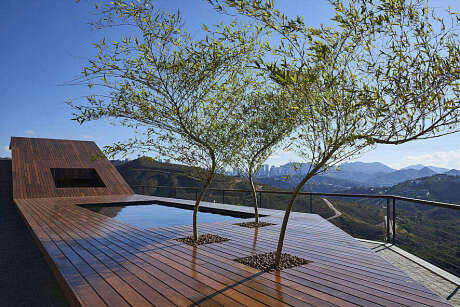
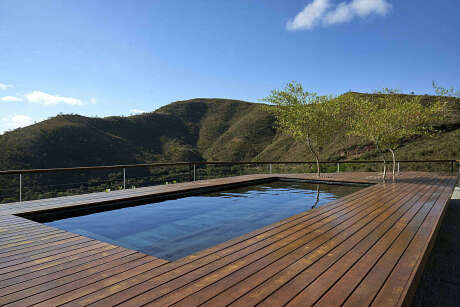
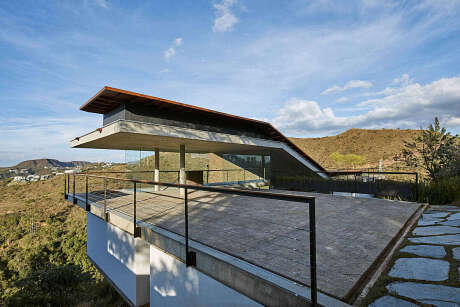
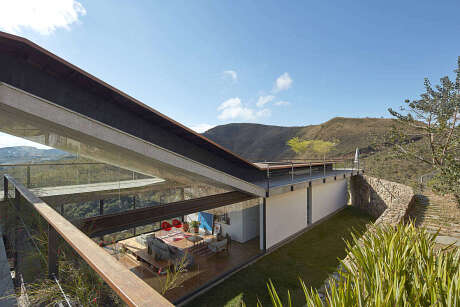
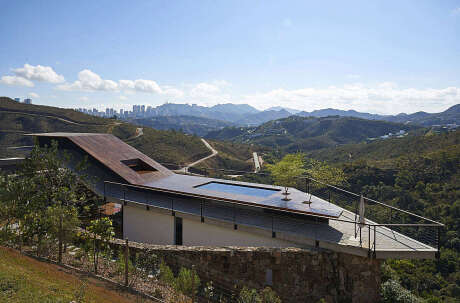
About Inclined Slab House
The Majestic Blend: Brazilian Savanna Meets Modern Architecture
Perched on a steep slope, this house faces magnificent mountain views, embracing Brazil’s iconic savanna vegetation. Strategically positioned, its design mirrors the terrain’s contour lines.
Concrete Mastery: A Fluid Foundation
A fluid concrete slab defines the home’s structure. Initially, it seems light, supported by just two pillars. This slab not only signifies the main entrance and garage but also frames the breathtaking juxtaposition of the mountains and the bustling cityscape of Belo Horizonte.
Deck Dynamics: Merging Indoor with Outdoor
As you venture further, the slab gently slopes, leading to a terrace. Here, a pool and expansive wooden deck dominate. This deck stretches under the entire slab, cleverly concealing the inverted beams. The result? A sense of unparalleled lightness to the architecture.
Embracing Openness: The Ground Floor Concept
The ground floor lacks fences or barriers. This design choice turns the house into a light, permeable structure, contrasting the typical fences of the vicinity. Consequently, the surrounding spaces transform into ecological corridors, welcoming wildlife to roam freely.
Subterranean Serenity: Private Spaces Redefined
Private quarters nestle below the ground floor. The living/dining area situates beneath the sloping roof slab, allowing sunlight to drench the space generously. To one side, vast glass windows reveal mountain views. Conversely, a steel/glass door stretches across the façade, opening to a lush, grassy backyard bordered by a stone retaining wall. This setting makes the living space feel like a vast balcony. Over time, this stone barrier evolves into a thriving ecosystem, home to bees, birds, and reptiles.
Photography courtesy of Tetro Arquitetura
Visit Tetro Arquitetura
- by Matt Watts