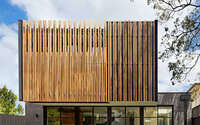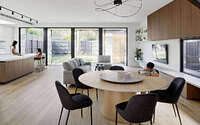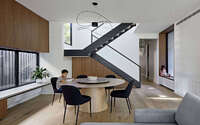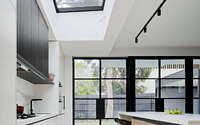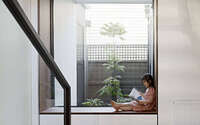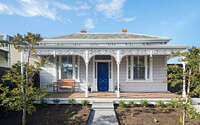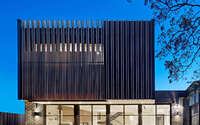Roseberry Street House by Chan Architecture
Roseberry Street House is a contemporary two-story extension to a single family house located in Melbourne, Australia, designed by Chan Architecture.








About Roseberry Street House
Victorian Meets Modern: A Hawthorn East Transformation
In Hawthorn East, we undertook an extension to a double-fronted Victorian terrace. The goal? Preserve the historic front while crafting a modern, luminous rear extension.
Crafting Light and Space
We introduced vast skylights, light courts, and highlight windows. Thus, natural light floods the home, offering ever-changing luminosity throughout the day.
The Kitchen: A Sunlit Masterpiece
The kitchen, now the home’s centerpiece, boasts an expansive feature island. Subtle textures and sleek black shadow lines enhance steel-framed doors. Above, a large skylight ensures sunlight pours in, regardless of the time.
The Living Room: Intimate and Adaptable
The living room presents a cozier ambiance. Its steel-framed doors not only showcase intricate craftsmanship but also lead to the backyard. This connection expands the space and offers adaptability, considering both weather and social scenarios.
Balancing Privacy and Aesthetics
The rear exterior sports a façade of vertical timber battens. These battens lend visual warmth and refined details to the elevation. Furthermore, they shield the upstairs master bedroom, ensuring privacy.
Photography courtesy of Chan Architecture
Visit Chan Architecture
- by Matt Watts