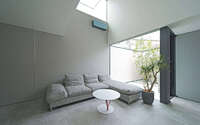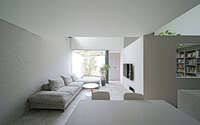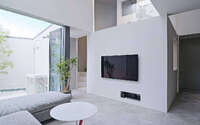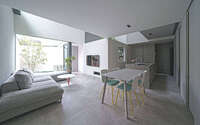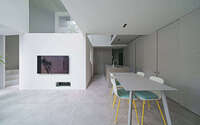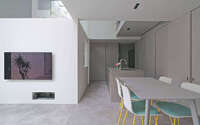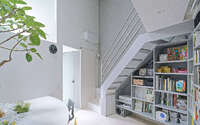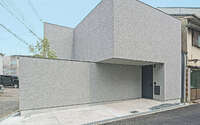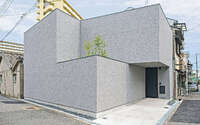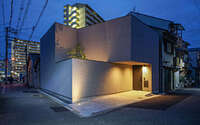Konohana House by Suite Plus
Konohana House is a minimalist home located in Osaka, Japan, recently designed by Suite Plus.

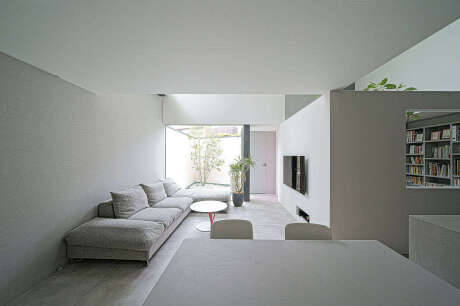
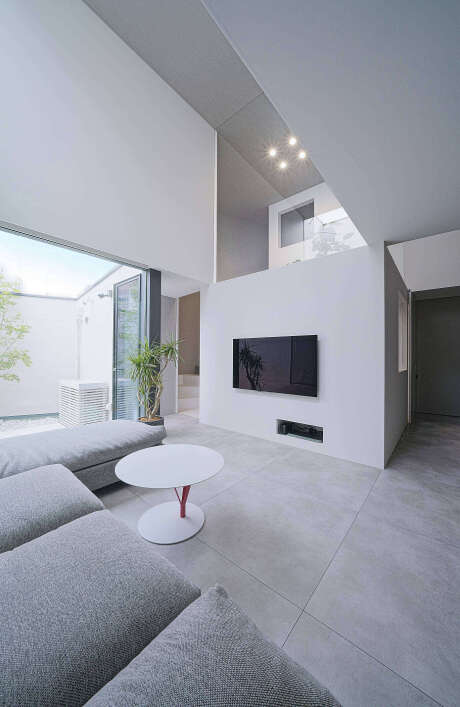
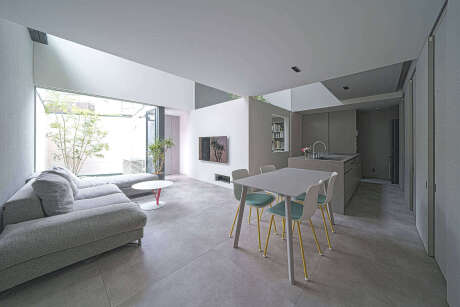
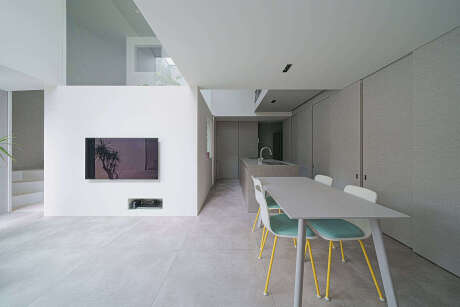
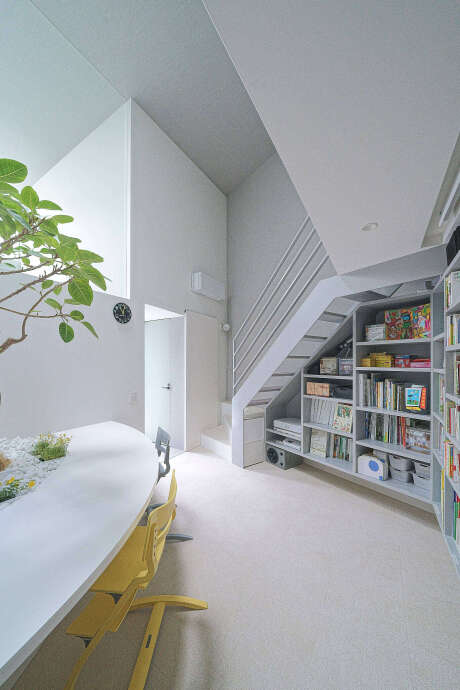
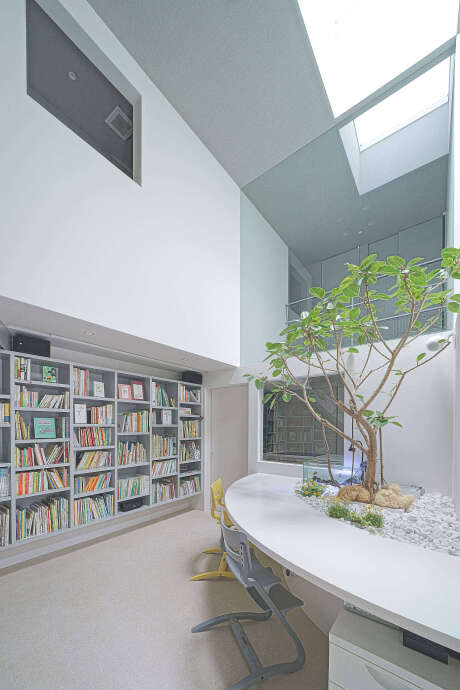
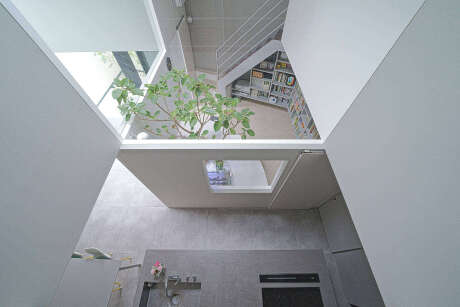
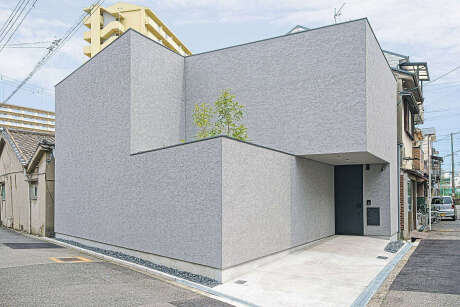
About Konohana House
Urban Oasis: Crafting Privacy Amidst Density
Nestled in a bustling neighborhood, the house stands distinct among varied architectural eras and designs. Despite its prime corner location, it faces challenges from heavy traffic and near-adjacent homes.
Striking a Balance: Seclusion without Confinement
Given the noise and privacy concerns, a closed structure was imperative. However, the design deftly avoids a confined ambiance, weaving in elements of nature.
Blending Indoors and Outdoors
Open-air spaces like a backyard and a sky-gazing terrace seamlessly merge with the interior. A skylight-enhanced semi-outdoor space further bridges the gap. By manipulating boundaries, we ensure light and air flood every nook. Consequently, rooms radiate openness, devoid of dead ends.
Softening Aesthetic Rigidity with Touches of Warmth
While the exterior might appear monochrome and stark, splashes of vibrant colors and natural textures interject. This fusion sustains a contemporary coolness, yet envelops the vibrant life within.
Photography courtesy of Suite Plus
Visit Suite Plus
- by Matt Watts