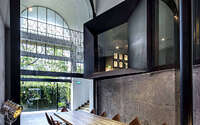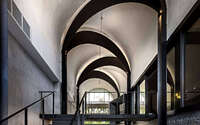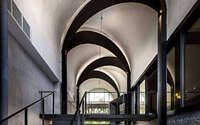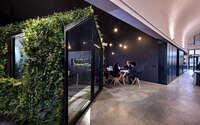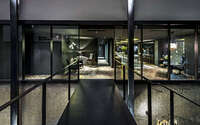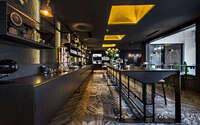Architect’s Office by Park + Associates
Architect’s Office designed in 2013 by Park + Associates, is an amazing office space located in Singapore.



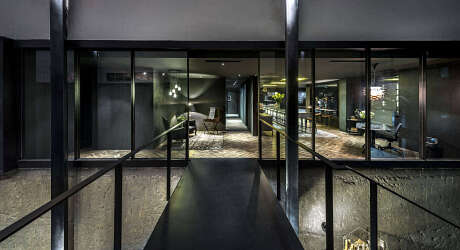

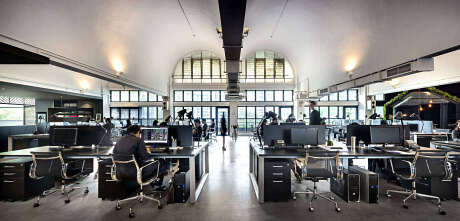
About Architect’s Office
History of the Site: From School to Commercial Space
Originally a 1960s school, the site lay vacant since 2001. However, 2013 saw its transformation into a commercial development.
The Modern Jewel: Repurposed Library Hall
The old library hall, located at the building’s pinnacle, now boasts a vast, column-free area adorned with barrel vaults. Floor-to-arch louver windows ensure abundant natural light and ventilation.
Unveiling Hidden Potential
Although initially derelict, the space’s incredible potential became immediately apparent. Drawing inspiration from Kahn’s brick, the space revealed its destined purpose.
Reimagining Office Design
Rather than adhering to conventional office design, the vision centered on amplifying the space’s innate charm. The goal? Crafting diverse, context-rich spatial experiences.
Challenging Conventional Workspaces
The design direction departed from the rigid, traditional office setup. Instead, it embraces a creative, convention-defying environment, championing informal spaces – the essence of an anti-office.
Seamless Informality in Design
This innovative stance blurs functional boundaries, resulting in a plethora of versatile spaces. These diverse areas fluidly accommodate the dynamic activities of an anti-office.
Photography courtesy of Park + Associates
Visit Park + Associates
- by Matt Watts