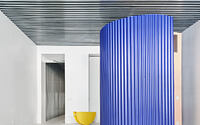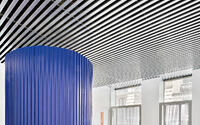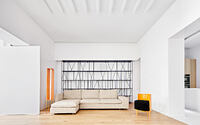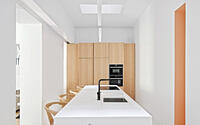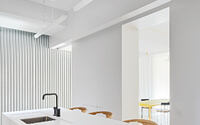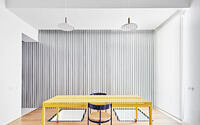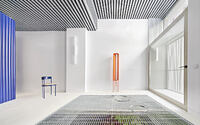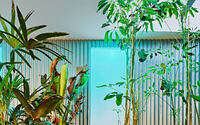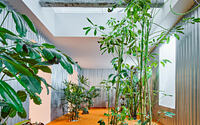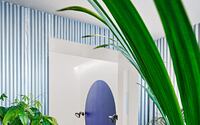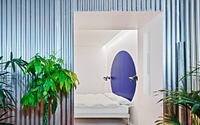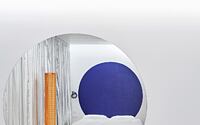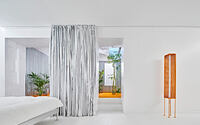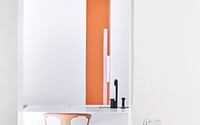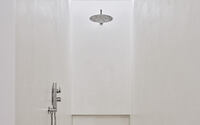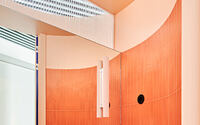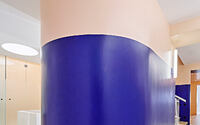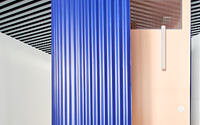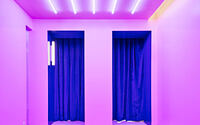Casa A12 Duplex House by Lucas Y Hernández-Gil Arquitectos
Casa A12 Duplex House is a colorful home located in Madrid, Spain, recently designed by Lucas Y Hernández-Gil Arquitectos.

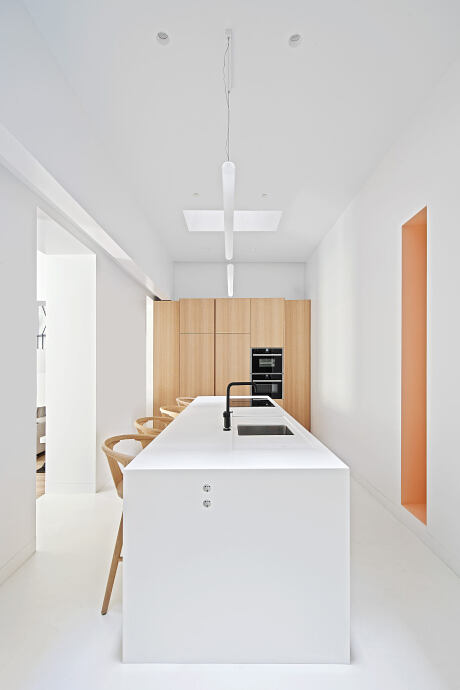
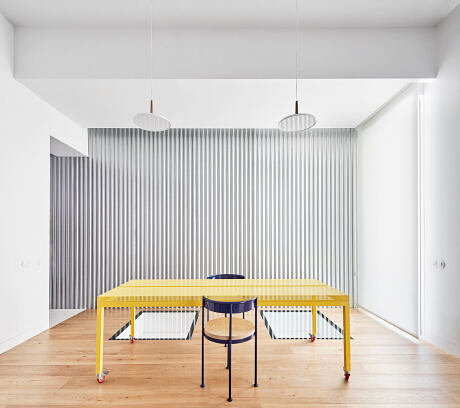
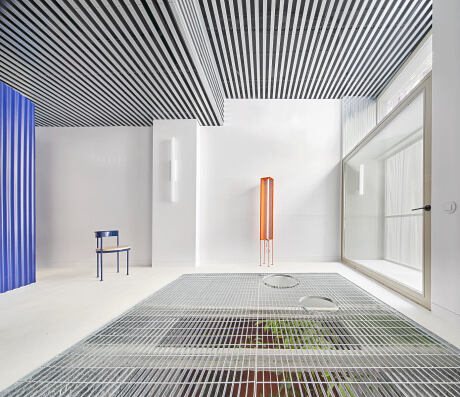
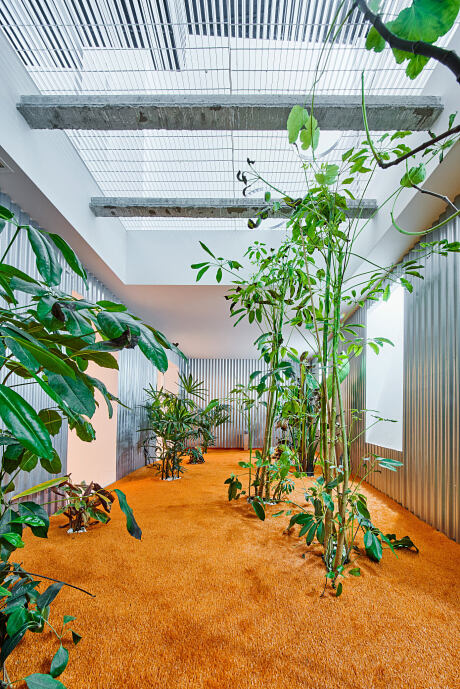
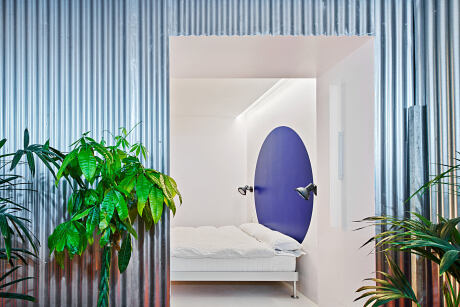
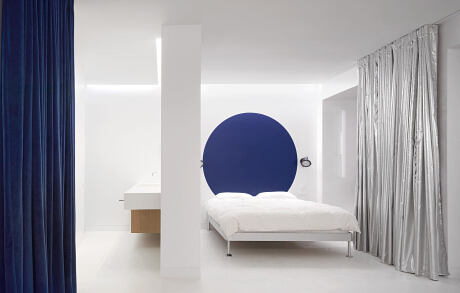
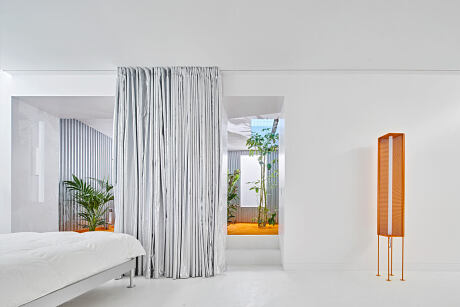
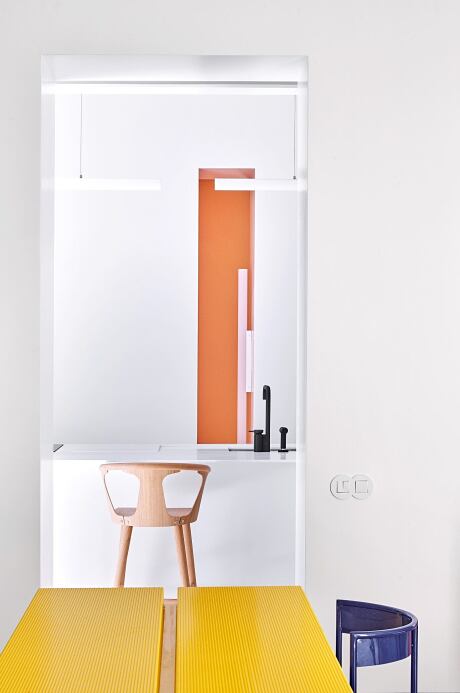
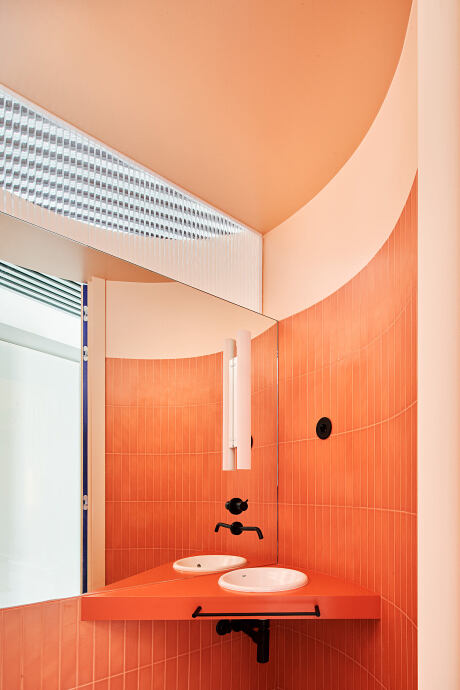
About Casa A12 Duplex House
Illuminating CASA A12: An Architectural Brilliance in Madrid
Nestled in Madrid, CASA A12 stands as a duplex beacon of design. Once a shadowy expanse, its main challenge lay in illumination. Ingeniously, designers tackled this using multifaceted approaches. Light pours in from the street, and two central courtyards amplify this brilliance. Metallized materials on ceilings and walls intensify this glow. Furthermore, we introduced varied lighting techniques. Skylights, vertical perforations, and even a landscaped courtyard breathe life into the home. This courtyard, with its filtered street light lattice, emerges as a surreal, tropical oasis anchoring the lower floor.
Blending Historical Roots with Modern Aesthetics
The design fuses elements of Roman and Mediterranean houses — introverted spaces organized around impluviums, atriums, and courtyards. Interestingly, Gaston Bachelard’s “Poetics of Space” offers a fresh perspective. Through this lens, imagination enhances reality’s value. Stairs, the home’s heart, bridge two realms, aptly named “cellar and garret.” This visual journey gains depth from a color palette reminiscent of Rothko’s fields.
Crafting Varied, Cohesive Spaces
Throughout CASA A12, different atmospheres intertwine, playing on perceptual contrasts. Each room unfolds as a distinct yet adaptable space. Here, geometry, color, and light craft a mesmerizing indoor landscape.
Photography by José Hevia
Visit Lucas Y Hernández-Gil Arquitectos
- by Matt Watts