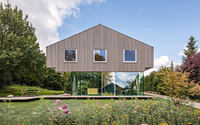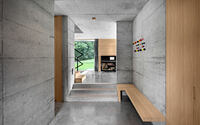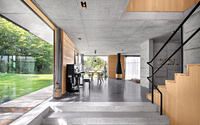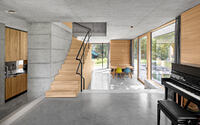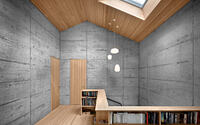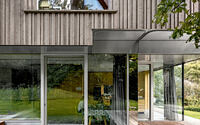House 179 by HHF Architects
House 179 or House H designed in 2017 by HHF Architects / Jacob & Spreng Architekten, is an inspiring single family house situated in Starnberg, Germany.


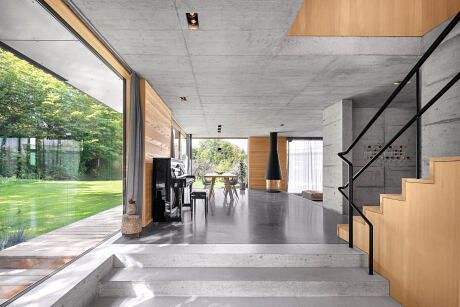
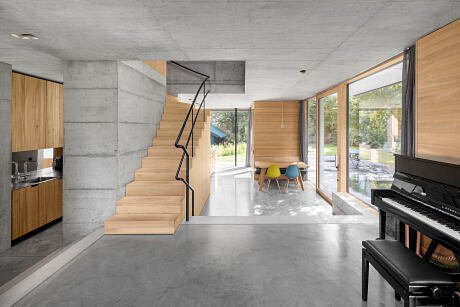
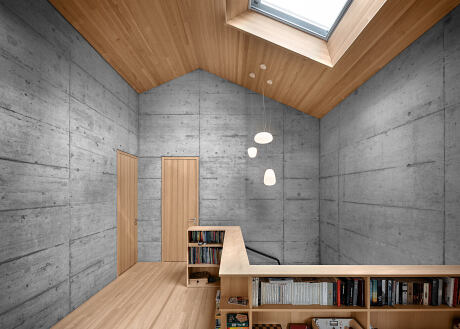
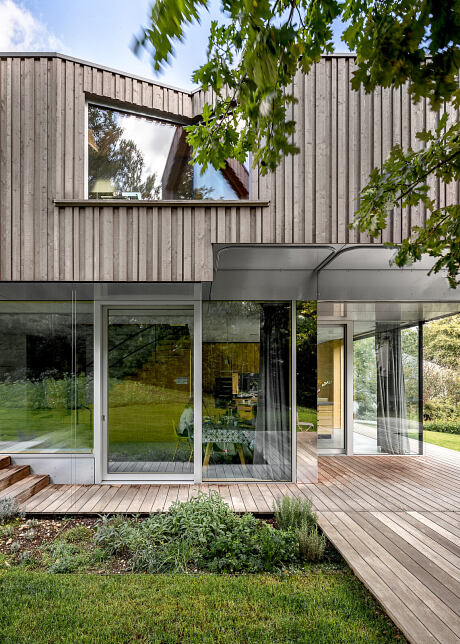
About House 179
Architectural Siblings: From Basel to Starnberg
In 2013, HHF Architects unveiled House D in Nuglar near Basel, garnering multiple accolades. Now, House H in Starnberg stands as its larger, newer sibling. Created jointly with Munich’s Jacob & Spreng, this residence shelters a family of five.
Harmonious Design Elements
Shared forms, materials, and concepts bridge these two single-family homes. House H’s open ground floor mirrors its predecessor, effortlessly merging with nature. Glass pairs with chrome-plated steel facade elements, ensuring privacy while crafting an almost imperceptible boundary for the ground-level living area.
Floating Landscapes and Seamless Transitions
Drawing inspiration from the site’s topography, the main level floats as a residential landscape. The pigmented concrete floor boasts steps, deftly navigating height variations among the kitchen, dining, and living areas. A surrounding wooden deck emphasizes this levitation and fortifies the bond between interior and exterior.
Materials with Purpose: An Interplay of Woods
The integrated furniture and facades shun uniform wood types. The designers chose elm for the kitchen, larch for the exterior, and silver fir for wall cladding, prioritizing function. An elegant maple staircase escorts residents to the upper floor’s private sanctuaries.
Private Residences Above
The top floor, sheathed in rough-cut larch siding, holds the family’s intimate spaces. Three children’s rooms share a bathroom, while the parents enjoy a secluded bedroom and ensuite.
Photography by Jonathan Sage
- by Matt Watts