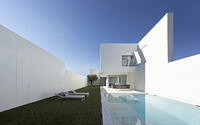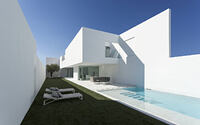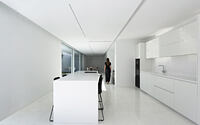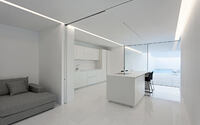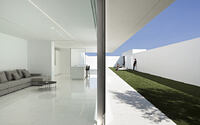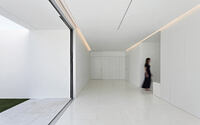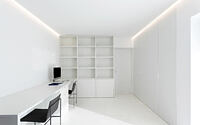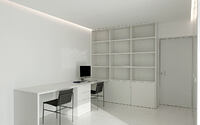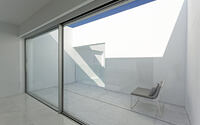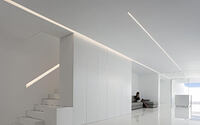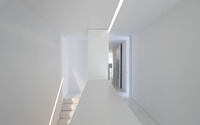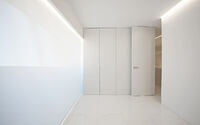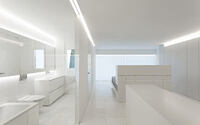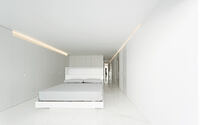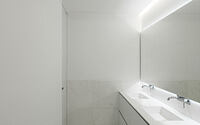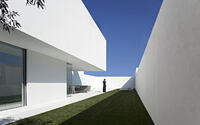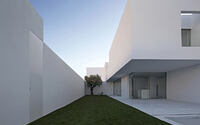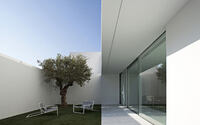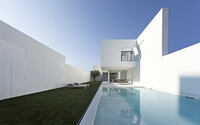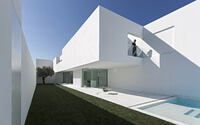Pati Blau by Fran Silvestre Arquitectos
Discover the enchanting blend of history and modernity that is the Pati Blau house, nestled in the Ribera Alta region of Valencia, Spain. This architectural gem, designed by Fran Silvestre Arquitectos, pays homage to its rich Muslim-era origins while embracing minimalist design principles to create an enviable living experience.
Close to the bustle of the city yet deeply connected to local culture and landscape, Pati Blau is a testament to the adaptive resilience of traditional farmhouses. Its unique design features, including a strategically planned patio, offer an unbroken connection between indoor living spaces and the vibrant outdoors. Here, the vivid blue skies of Valencia are as much a part of the house as its contemporary design.

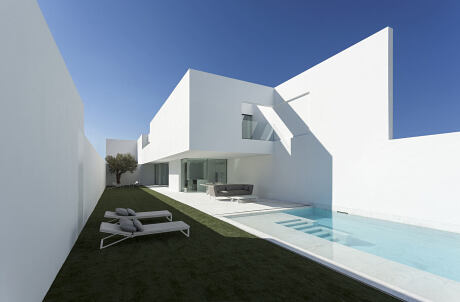
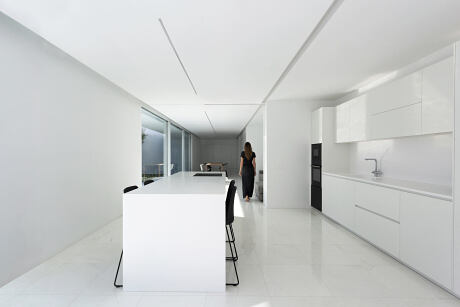
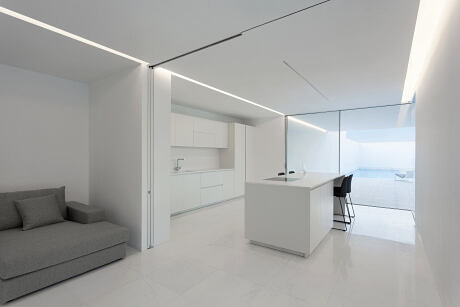

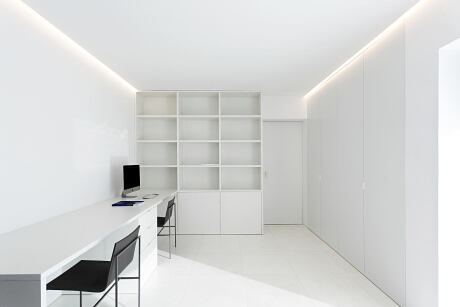

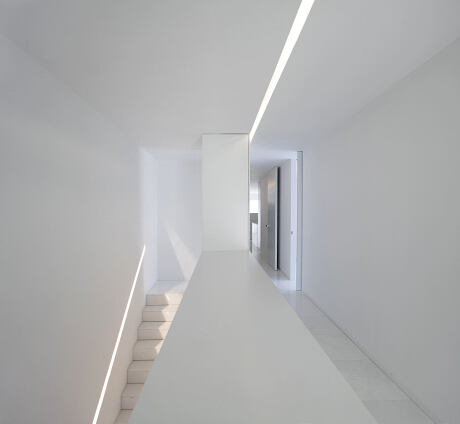

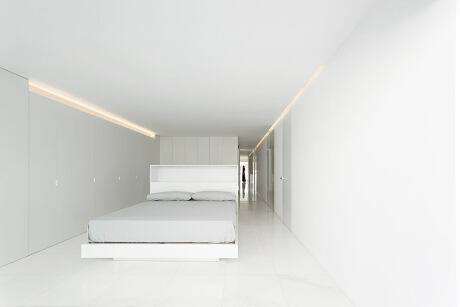
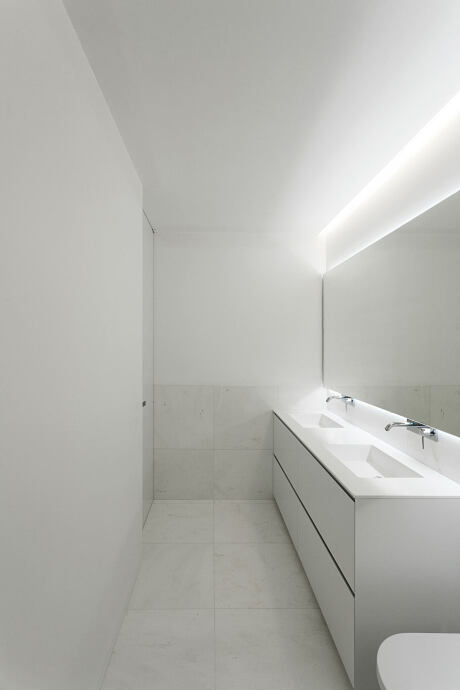
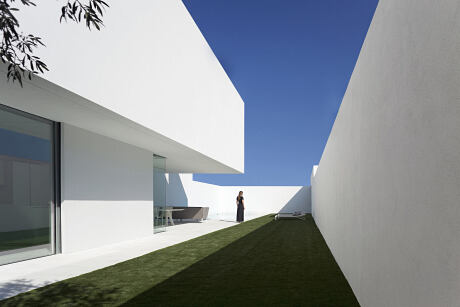
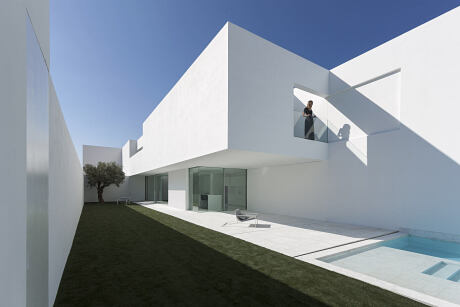
About Pati Blau
Historical Echoes: The Evolution of Ribera Alta Architecture
The transformation of Ribera Alta’s dwellings began during the Muslim era, with farmhouses serving as population hubs. Some of these settlements trace their roots back to Iberian origins. Over time, these clusters of homes have evolved into enviable suburbs, offering easy connections to bustling cities and a superior quality of life. Residents relish the benefits of proximity to the metropolitan area, while simultaneously enjoying the virtues of staying intimately tied to local culture and landscapes.
Melding Past with Present: A Modern Interpretation of Traditional Typology
This project is a modern-day interpretation of these traditional farmhouses. We’ve shaped the initially rugged plot with a number of functional additions, such as gymnasium and storage spaces, thereby creating the framework for a harmonious patio. This design strategy allows the ground floor to flow naturally into the garden and the pool area, inviting residents to revel in the region’s delightful climate.
Reimagining Space: Private Havens and Coherent Facades
On the upper level, we’ve thoughtfully arranged private spaces, distinct from the home’s lower level. We’ve strategically aimed for a window design as opaque as possible to ensure privacy. The facade’s continuity contributes to a coherent aesthetic, aligning the home with the surrounding urban landscape. A cleverly incorporated garage assists in achieving this seamless design.
Taking inspiration from the captivating convergence point on Alejandro de la Sota’s facade in Tarragona, as well as the numerous projects by Aires Mateus, we’ve resolved the elevation with two connected apertures, preserving the height references of the existing side facade.
Rooted in Tradition, Open to the Sky: A Contemporary Homage to History
We envision this house as deeply rooted in its surroundings, much like the traditional farmhouses that once defined the region. At the same time, it opens to the captivating blue canvas of the sky above, offering a perfect blend of tradition and modernity. We strive to create spaces that resonate with the rich history of the region while accommodating contemporary living needs.
Photography by Diego Opazo
Visit Fran Silvestre Arquitectos
- by Matt Watts