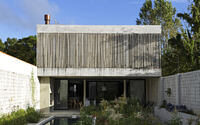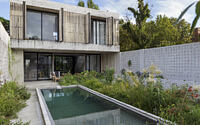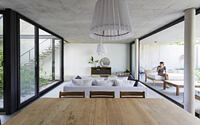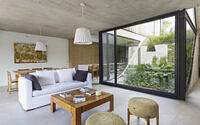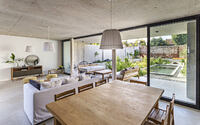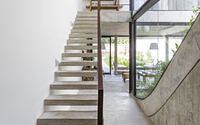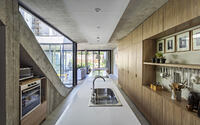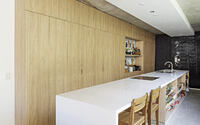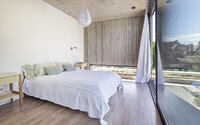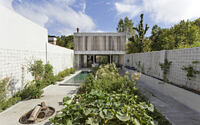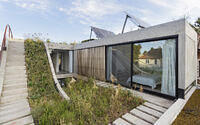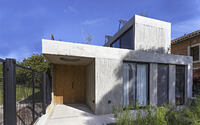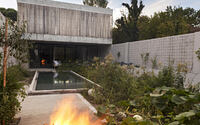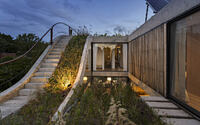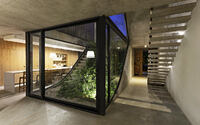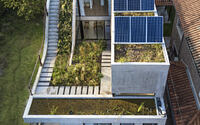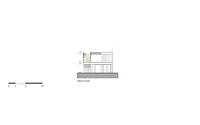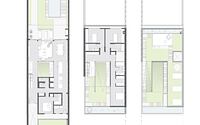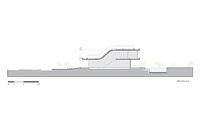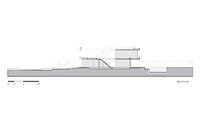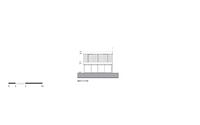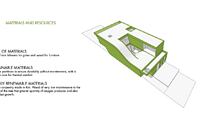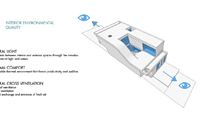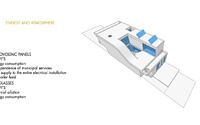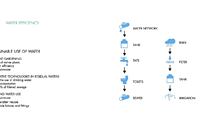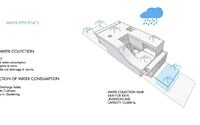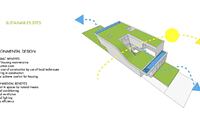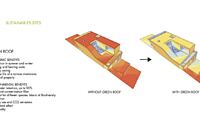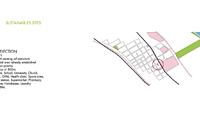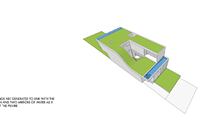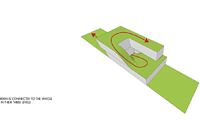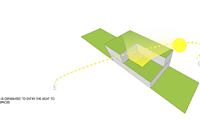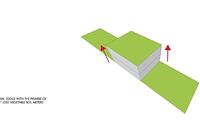MeMo House by Bam! Arquitectura
Dive into the world of sustainable design with the MeMo House, a jewel in San Isidro, Buenos Aires, Argentina. This contemporary house, brought to life by Bam! Arquitectura, is a testament to harmonious co-existence with nature.
The house, designed in 2016, utilizes every square meter efficiently, boasting a three-dimensional garden that threads throughout its architectural floors. Every nook and corner of this house, located in an eco-conscious neighborhood, has been meticulously planned to reduce environmental impact while enhancing the living experience. Walk through a garden terrace connected by green ramps, enjoy a light-filled entrance, and admire the stunning landscape around – this is the MeMo House, where sustainability isn’t just a goal, but an intricate part of the journey.

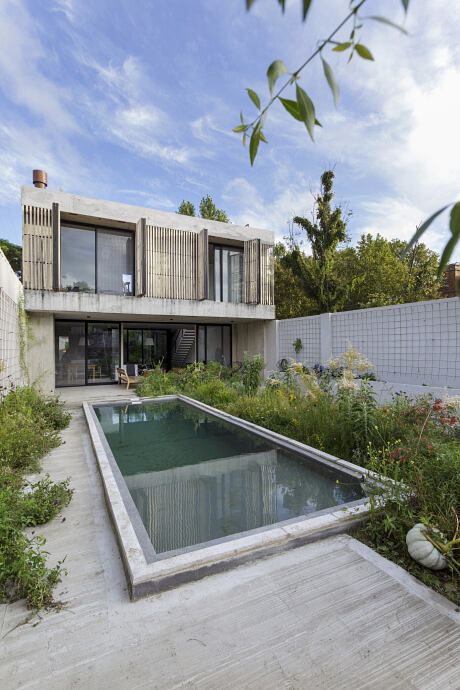
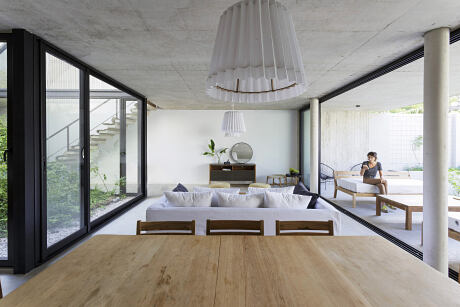
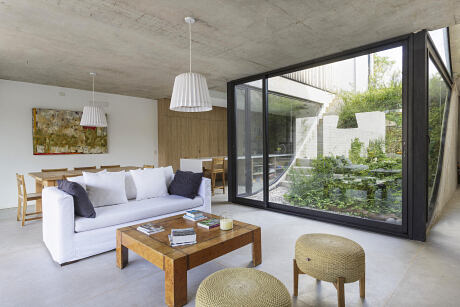
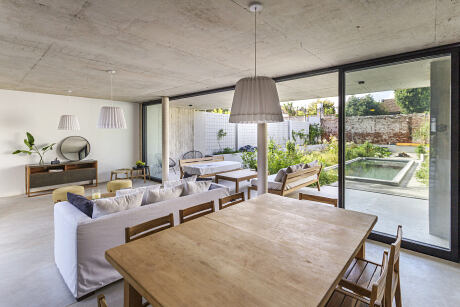
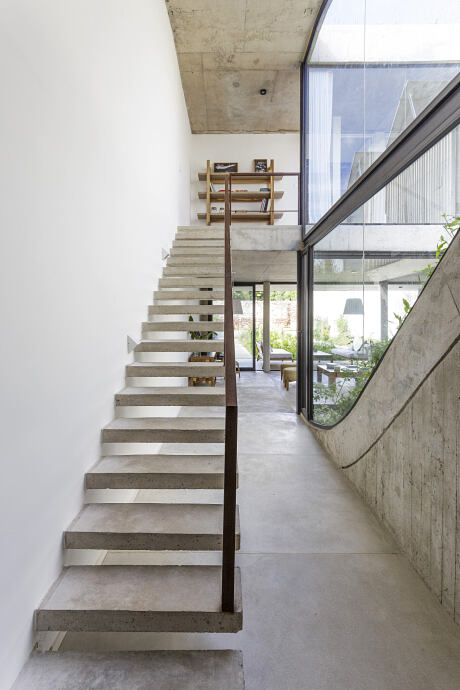
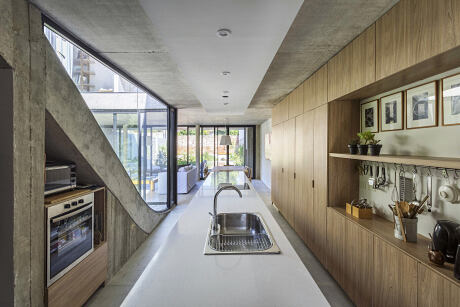
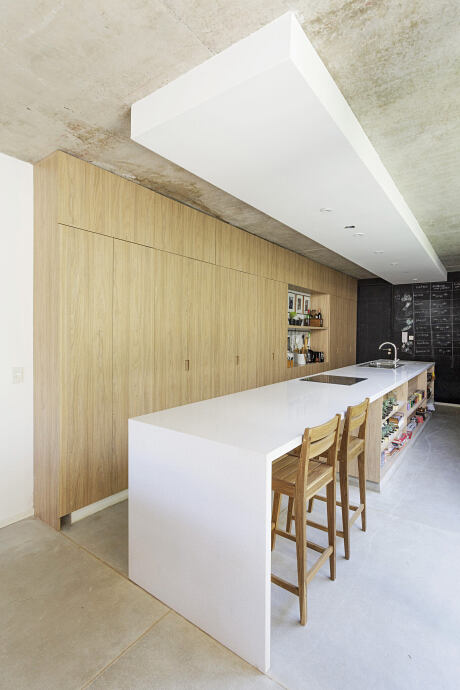

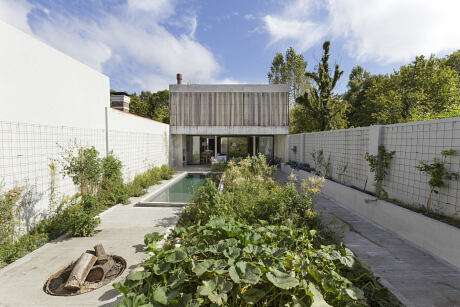
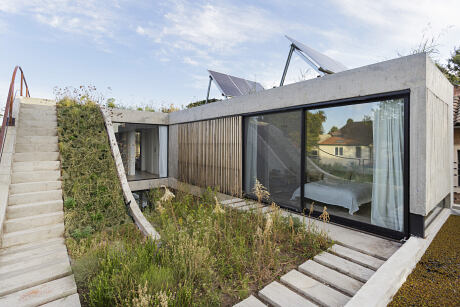
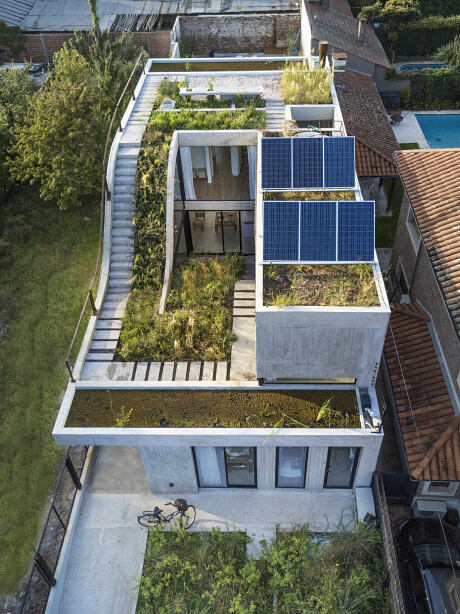
About MeMo House
Creating the Sustainable MeMo House: A Harmony of Architecture and Landscape
Situated in the northern region of Buenos Aires, Argentina, in San Isidro, the MeMo House serves as a testament to a client’s profound love for landscaping, sustainability, and environmental preservation. Our task at BAM! was to design this residence in a plot nestled between infill buildings while ensuring minimal disturbance to the surrounding green spaces.
Innovative Design: A Living, Breathing Garden
In our design process, we harmonized architecture with nature. The building’s footprint, rather than consuming green space, becomes an expansive three-dimensional garden connecting all the floors of the residence.
Mastering the Art of Space: A Topographic Delight
Our design approach is a careful balancing act – preserving vegetation while crafting a welcoming light-infused entrance patio, nestled within the confines of infill buildings. This arrangement cultivates a topographic interplay, complete with a system of green ramps that seamlessly link the ground level with the first floor and the rooftop, resulting in a continuous garden terrace.
Crafting an Architectural Journey: From Fixed Image to Dynamic Experience
At the heart of the MeMo project is the architectural journey, which promises a captivating visual spectacle for both regular and occasional visitors. It’s not merely a static image; it’s a carefully orchestrated sequence of overlapping frames, each designed with meticulous attention to detail.
Sustainability: A Path, Not Just a Destination
Rather than viewing sustainability as an end goal, we perceive it as an ongoing journey. Guided by LEED standards, we’ve integrated durability and economy into the project, addressing present needs without compromising future generations’ potential. By doing so, we significantly mitigate the environmental impact.
The Path to Sustainability: From Location Choice to Construction Details
Our path to sustainability started by selecting a location where the homeowner could complete most of her activities on foot or by bicycle. This choice enables the use of native vegetation in the gardens and rooftop, restoring the natural landscape and decreasing rainwater runoff.
Our bio-environmental design process considered every detail, from the plot’s location and orientation to the sun’s path and its influence on different spaces. The goal was to optimize solar energy, strategically place native vegetation, and select insulating materials that boost the architectural envelope’s efficiency.
Building Efficiency: From Water Management to Energy Consumption
Following the initial planning phase, we incorporated more specific interventions. These included the efficient use of water with wastewater technology and reduced water consumption through rainwater irrigation for native vegetation, which requires minimal hydration.
Focusing on energy efficiency, we installed solar panels for electric power supply and for operating heating, ventilation, and air conditioning systems. Additionally, we integrated windows with double-glazed DVH-type glass to enhance thermal insulation, significantly reducing energy consumption overall. With these measures, the MeMo House stands as a symbol of sustainable living, beautifully intertwining architecture with the natural environment.
Team: Gonzalo Bardach – Matías Mosquera – Marcos Gonzalez Mazza – Angélica Weissheim, Lic. Lucia Ardissone, Lic. Ana Garcia Ricci, Lic. Ignacio Fleurquin, Alejandra Yamasato, Plablo Rubio, Dr. Gabriel Burgueño.
Photography by Jeremias Thomas
- by Matt Watts