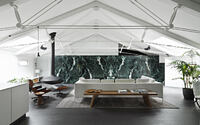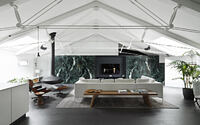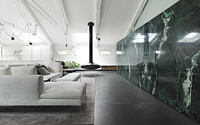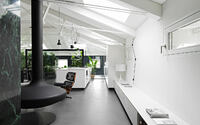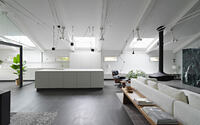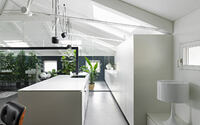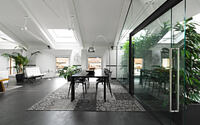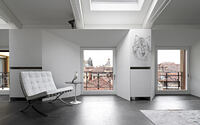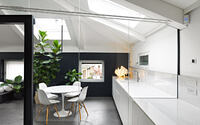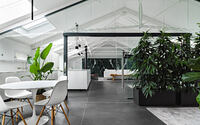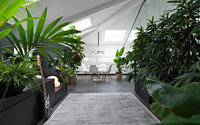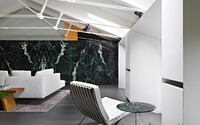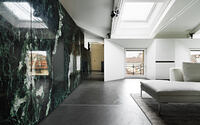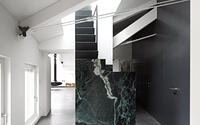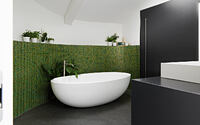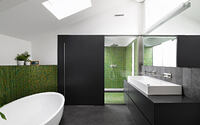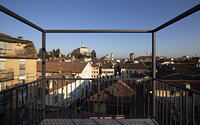DLN Penthouse by Geza – Gri e Zucchi Architettura
Experience the splendor of Italian design and architecture in the DLN Penthouse, masterfully curated by Geza – Gri e Zucchi Architettura. Nestled in the heart of Udine, this luxurious contemporary penthouse is perched atop a historic 1930s Liberty-style edifice, offering panoramic vistas of the city’s rooftops and the majestic castle. Unique architectural features like abundant skylights and perimeter windows bathe the open-plan living space in natural light, casting a warm glow on the Verde Alpi marble accents and minimalist, custom-made furnishings.
Venture into a private Eden within the city: a soundproofed winter garden perfect for music enthusiasts. Experience the convenience of luxury living with a spacious kitchen island designed for socializing and a sleek, handleless storage system that separates the living and sleeping areas. Up an iron staircase, you’ll find a rooftop terrace providing a 360° view of the historical city, a feature that seamlessly blends urban living with the tranquility of nature.

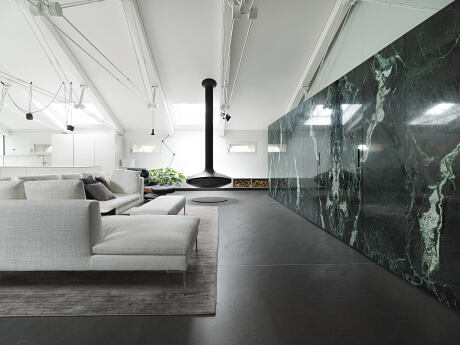
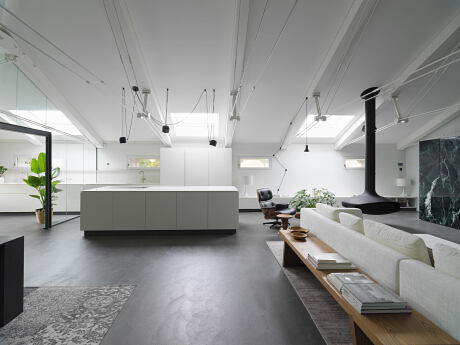
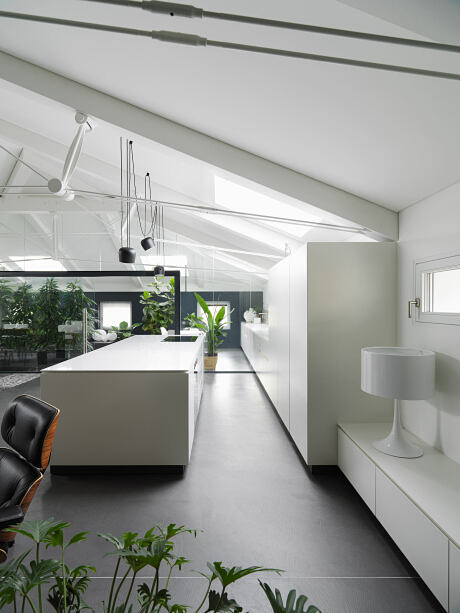
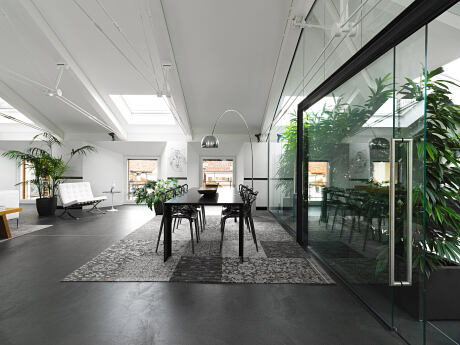
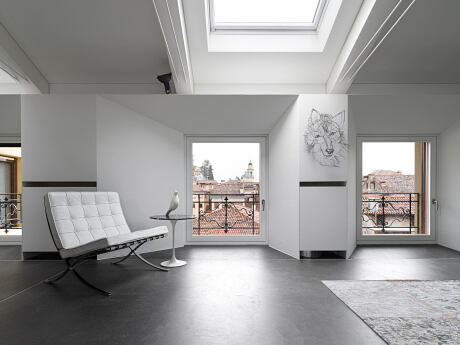
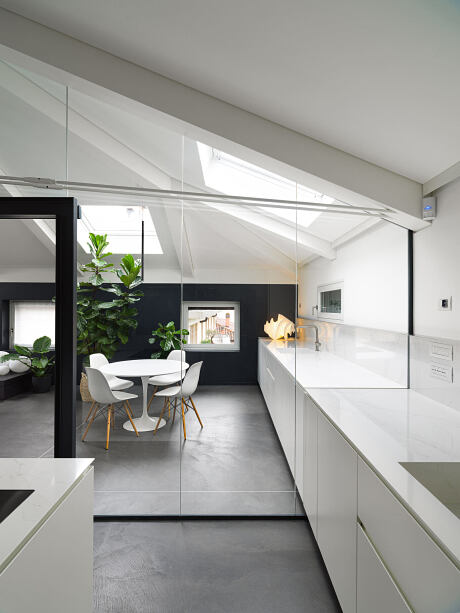
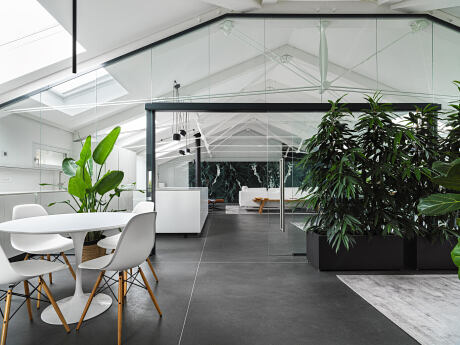
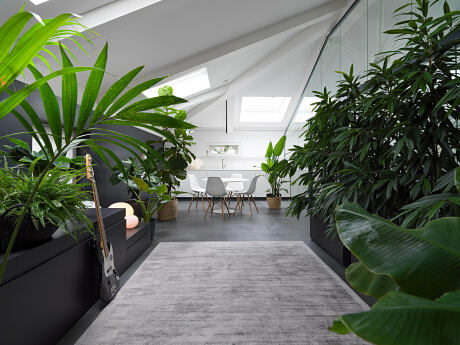
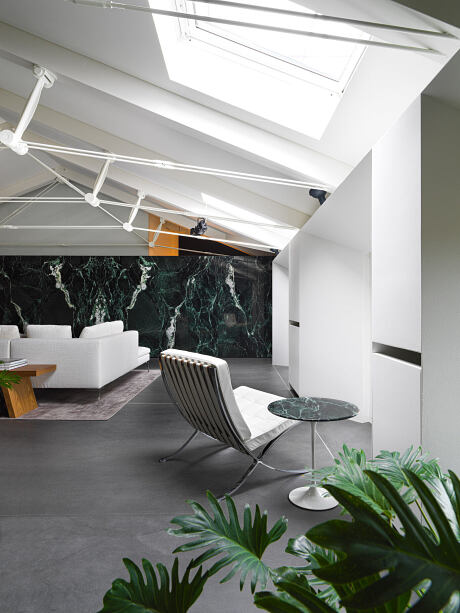
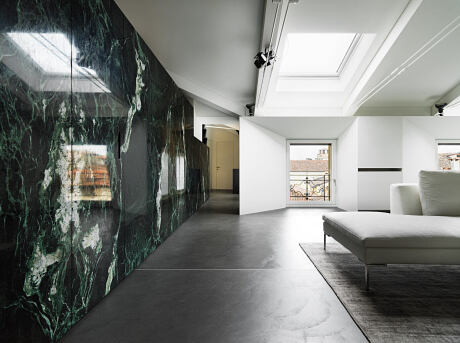
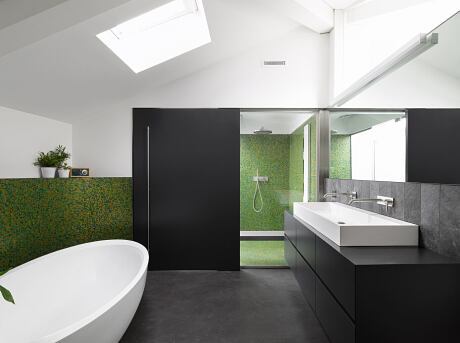
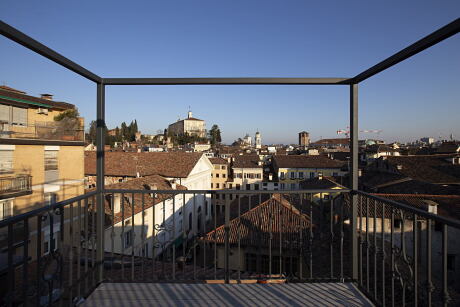
About DLN Penthouse
A Breathtaking Penthouse with Historic Roots
Perched atop a historic building designed in the 1930s by architect Ettore Gilberti, this apartment revels in a privileged vantage point. It delivers panoramic vistas of the Udine castle and the cityscape, setting it apart from neighboring buildings.
The Building’s Architectural Charm
The building showcases a Liberty-style architecture, boasting three floors with an additional attic. Its distinctive L-shape, rounded corner, and internal courtyard lend an element of intrigue.
Unique Attributes of the Attic
What captured the hearts of the apartment’s dynamic owners—a couple passionate about the culinary arts, music, and modern architecture and design—was the attic’s unique design. Numerous skylights punctuate the existing wooden roof, while windows along the perimeter offer varied views of the city. This blend of elements bathes the entire open space in a wealth of natural light.
A Design that Embraces Open Space
The apartment’s layout perfectly embodies the open space concept desired by the owners. A Verde Alpi marble monolith, positioned just past the entrance, distinguishes the living area from the sleeping quarters. Upon entering the living room, a large, luminous space unfolds before you.
Masterfully Arranged Living Area
The living area is a triumph of functionality and style, hosting a “mobile service” at its far end that incorporates the kitchen and other compartments. A generous kitchen island promotes social interactions, while a spacious modular sofa is conveniently positioned next to the fireplace.
The Elegance of the Marble Dividing Element
The Verde Alpi marble “mobile scenario” serves as a striking architectural feature, separating the living and sleeping areas. This monolithic element conceals its utilitarian purpose, allowing the material’s richness to take center stage. Its interior harbors equipped spaces with handle-less, flush doors, ensuring a smooth and uniform exterior surface.
A Touch of Nature within the Living Space
A winter garden, nestled at the attic’s far end and connecting to the living room via a full-length window, injects a verdant touch. This serene retreat, brimming with plant life and expertly soundproofed, provides the perfect spot for unrestricted music enjoyment.
The Private and Functional Sleeping Area
The remaining portion of the attic houses the sleeping area. It features a guest bathroom, laundry room, and guest room. The master bedroom, directly accessible from the living area, boasts a generous bathroom with an oval bathtub and a shower that includes a Turkish bath.
Outdoor Space with a View
To compensate for the lack of outdoor space, an all-around roof terrace was added, offering stunning 360° city views. This airy retreat is accessible via an iron staircase located on the entrance’s “mobile scenario”.
DLN Penthouse: The Essence of Functionality and Minimalism
The DLN Penthouse encapsulates a meticulous pursuit of functionality and minimalism. This philosophy is evident in the premises’ spatial organization, the custom furnishings’ sleek design, and the restrained color palette—comprising the green of marble and plants, the anthracite gray of the floor, and the pervasive white of the walls, roof, and perimeter furniture. The minimalistic environment is warmed by abundant natural light and the vibrant city views seen through the windows.
Photography by Gianni Antoniali
Visit Geza – Gri E Zucchi Architettura
- by Matt Watts