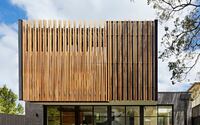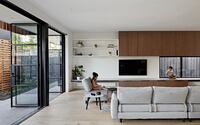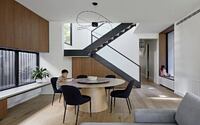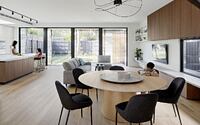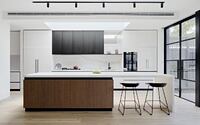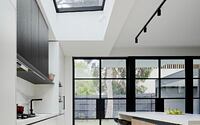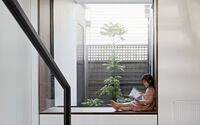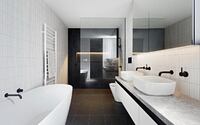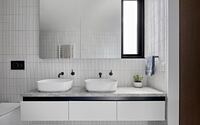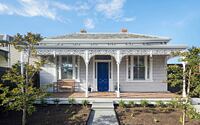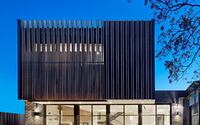Roseberry Street House by Chan Architecture
Introducing the Roseberry Street House, a stunning embodiment of modern contemporary design nestled in the heart of Hawthorn East, Melbourne, Australia, a suburb known for its leafy streets and grand Victorian residences. Imagined by Chan Architecture, this two-story house presents an innovative play of natural light and intricate detailing, perfectly synthesizing aesthetics and functionality.
Remarkably, large skylights, light courts, and highlight windows punctuate the property, bringing the changing qualities of daylight into the cozy interior. Key to the home is a strategically placed kitchen with an impressive island bench and subtly textured finishes, illuminated at all times by a vast skylight. Notably, the living room, complemented by finely detailed steel-framed doors, opens to a lush backyard, promising intimate moments and versatility. The external form’s pièce de résistance is a vertically adorned timber batten façade, which not only exudes warmth and fine detailing but also offers privacy to the upstairs master bedroom.

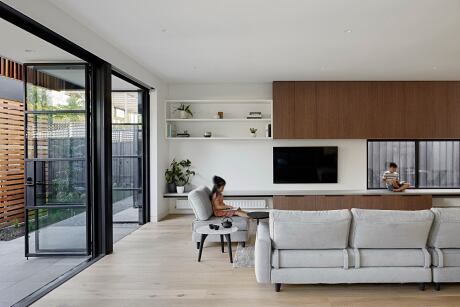
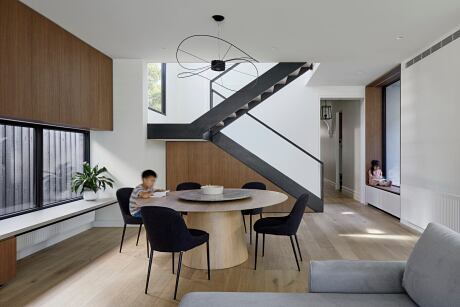
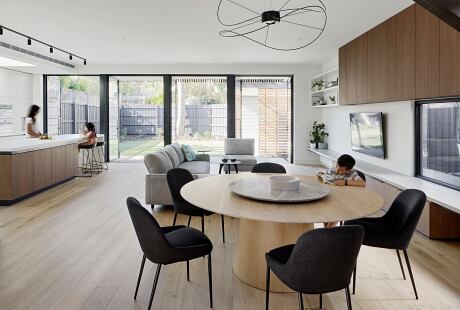
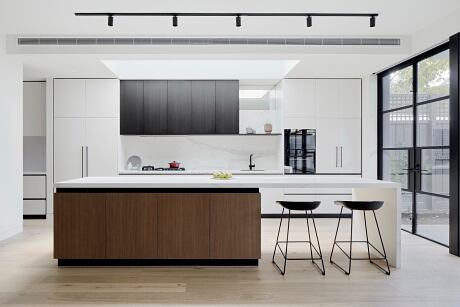
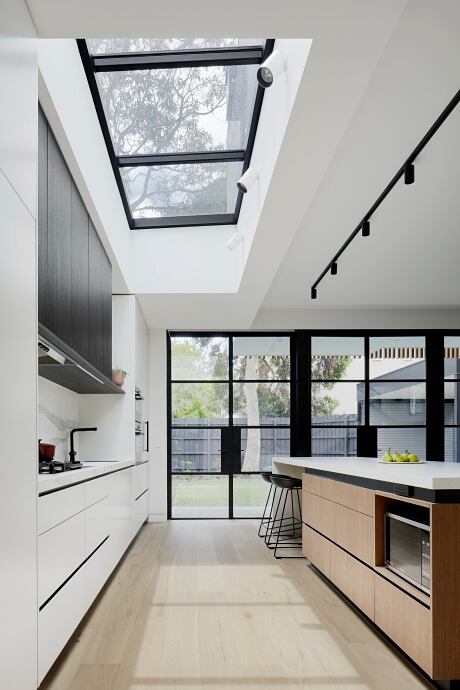
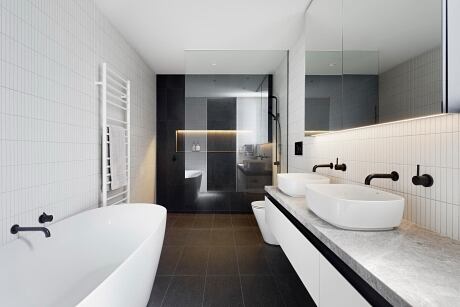
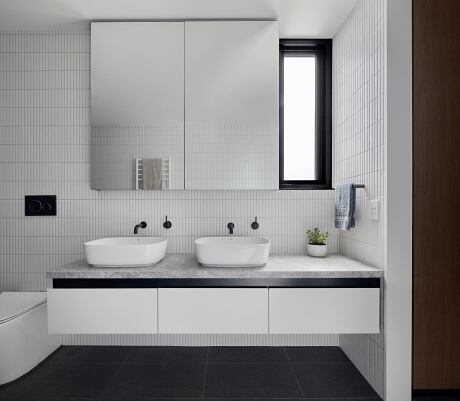
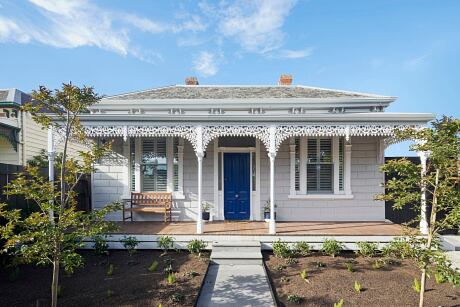
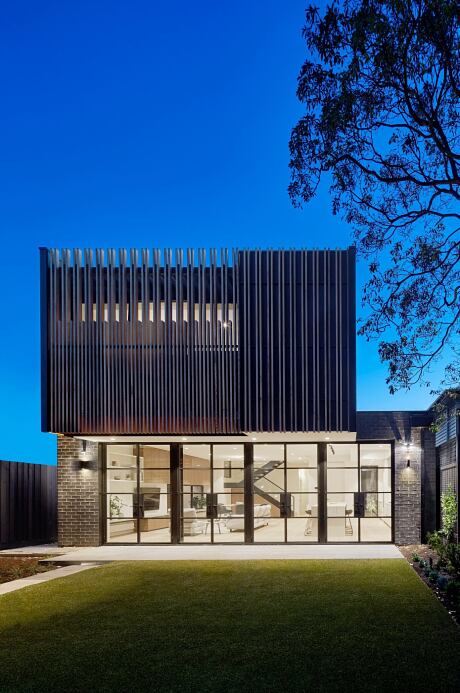
About Roseberry Street House
Embracing Natural Light: Innovative Design Approach
To enhance the home’s luminescence and create an ever-evolving display of light throughout the day, we incorporated a series of expansive skylights, light courts, and highlight windows. These strategic additions invite an abundance of natural light to flood the house, setting a vibrant tone for the entire living space.
The Heart of the Home: A Kitchen with Character
Envisioning the kitchen as the home’s vibrant hub, we designed it around an oversized feature island bench, radiating a sense of warmth and community. The bench is elegantly contrasted by the subtlety of textures and fine black shadow lines, complimenting the steel-framed doors perfectly. Above it, a large skylight ensures that this culinary center basks in natural light at all hours of the day.
Creating an Intimate Living Space
With a vision to create a space that is intimate yet expansive, the living room design features finely detailed steel-framed doors. These doors seamlessly connect the room with the backyard, effectively extending the space and providing adaptability to suit weather conditions and social gatherings.
Rear Exterior Design: Balancing Warmth and Privacy
The house’s rear exterior boasts an upper façade of vertical timber battens. These battens impart a visually warm aesthetic, creating a pleasing balance and fine detailing to the rear elevation. Simultaneously, they ensure privacy for the upstairs master bedroom, adding a layer of seclusion to the home’s tranquil sanctuary.
Photography by Tatjana Plitt
- by Matt Watts