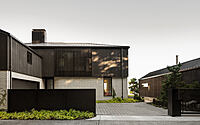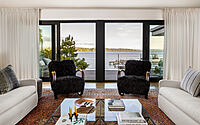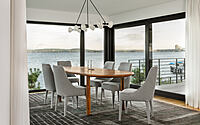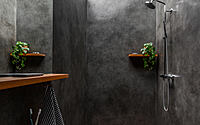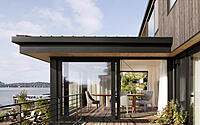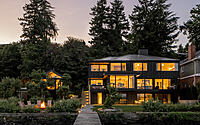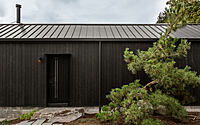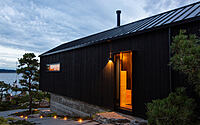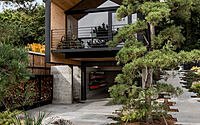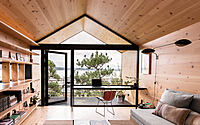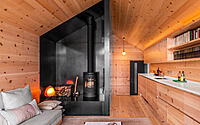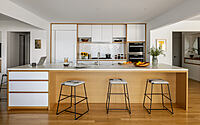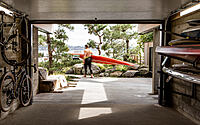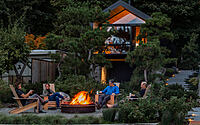Lake Washington Remodel: Bringing New Life to an Old House
On the shores of Seattle’s Lake Washington, SHED Architecture & Design created a family compound with a carefully designed solution to bring together an old and new structure.
For the primary residence, SHED remodeled the existing house and added new decks to extend the living space outdoors. The boathouse and guest quarters offer a small refuge for reflection, boat storage, and a garage, all while anchoring the west side of the property. The exterior is formed on white brick walls, with a darker volume clad in Japanese cypress and metal paneling. With its beautiful views and cozy interiors, this family compound is sure to become a beloved home for years to come.













About Black Pine Cabin
Creating Coherence
SHED Architecture & Design crafted a family compound on the shores of Seattle’s Lake Washington, connecting an old and new structure via a design solution informed by restraint, material relationship, and attention to detail.
Honoring the History
The owners decided to remodel rather than demolish, requesting an upgrade to the facade, reinforcement of retaining walls, and a general clean-up of the property’s dated design elements. SHED positioned the remodeled main residence and new boathouse to be closed to the street and open to the water, creating a connection from the entry to the lake and allowing the landscape to join the two structures.
Reviving the Residence
On the main level, SHED replaced a lanai with a dining room, removed all interior walls to create an open living area, and added new decks to extend living space outdoors. On the upper floors, small changes to existing walls and plumbing locations reconfigured the space to accommodate en-suite bedrooms. The basement was designed with a kitchenette, TV room, laundry room, and a new bathroom.
Black Pine Cabin
Black Pine Cabin, the boathouse, serves as guest quarters, a small refuge for reflection, boat storage, and a garage. The structure borrows its form from the idea of an upturned boat, clad with shou sugi ban siding, and given a white pine interior. The interior includes a steel plate hearth at the center, a bathroom finished in black milestone, a kitchenette, and custom lighting. The structure also features an outdoor shower and boat storage area beneath.
Photography by Rafael Soldi
Visit SHED Architecture & Design
- by Matt Watts