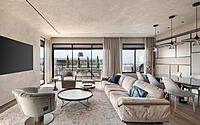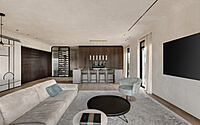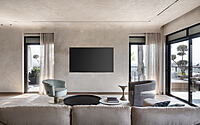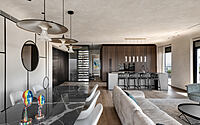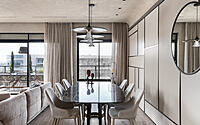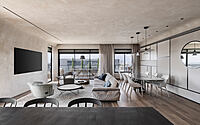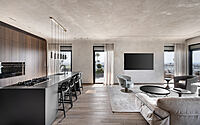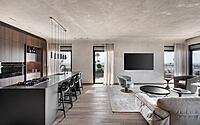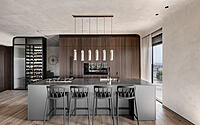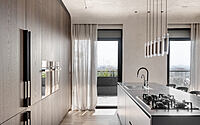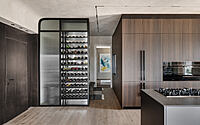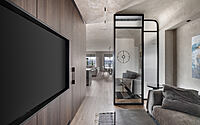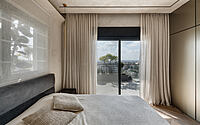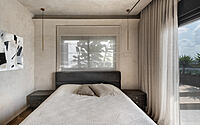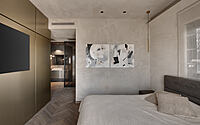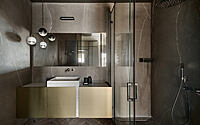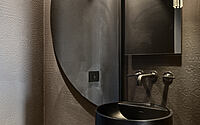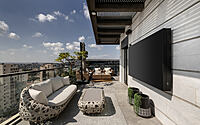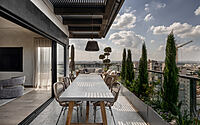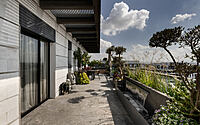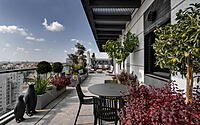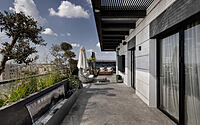An Earthy and Serene Home: A Private Oasis of Calm & Comfort
Located in the central region of Israel, this penthouse was purchased as a new-build by a father and his teenage son. Hiring the services of Dorit Sela, a long-standing family acquaintance and the owner of an architecture, planning, and home design studio, the goal was to create an earthy and serene home. With a minimalist design and warm, earthy desert tones, this 160 sqm (1722.2 sq ft) property has a 120 sqm (1291.7 sq ft) balcony, perfect for taking in the stunning views of the area.

















About An Earthy and Serene Home
This serene penthouse in Central Israel was designed by designer Dorit Sela to create a minimalist atmosphere. The owner, a father and his teenage son, wanted a calming and cozy home that would display pleasant spaces while concealing some of the property’s features.
At 160 sqm (1,722.85 sq ft), the penthouse is surrounded by a 120 sqm (1,291.66 sq ft) balcony that fulfills the owners’ desires perfectly. Utilizing a calming and pleasant color palette in earthy desert tones, complemented by smooth coved ceilings, the space exudes warmth, ease and serenity.
Functional Redesign
The penthouse was originally five-bedrooms, but was redesigned to meet the needs of its new owners, with a focus on the master bedroom and balcony. Inside the entrance door, a dominant wood veneer conceals two doors: one to the guest toilets and one to the son’s bedroom.
The guest toilets feature dramatic dark colors, a black free-standing sink from MODY, and amorphous custom-made cabinets in a unique texture. The main open space features a large, partially transparent carpentry unit used as a wine library, which separates the kitchen from the family corner. The kitchen boasts tall cabinets in wood cladding, an L-shaped layout, and a gray kitchen island with a built-in sink and stove top.
Entertaining Balcony
The balcony can be accessed from the kitchen, master bedroom, and lounge, each with a different purpose. Outside the master bedroom is a jacuzzi, while the kitchen features a water fountain. The lounge exit offers an outdoor kitchen and seating area, created with large doors that blur the boundaries between the interior and exterior.
The dining area is adjacent to the lounge, which boasts a free-standing leather sofa by Ellita Living and a functional wall behind the dining area displaying groves and concealing air conditioning outlets. Finally, the master bedroom includes an en-suite bathroom with glass windows that create a reflection, as well as a safe room which is used as a walk-in wardrobe. The family corner, which continues from the kitchen, is the owners’ favorite spot for relaxation.
Photography courtesy of Dorit Sela
Visit Dorit Sela
- by Matt Watts