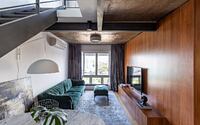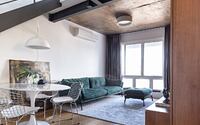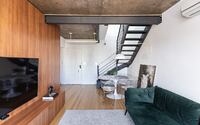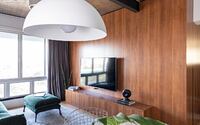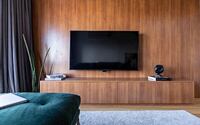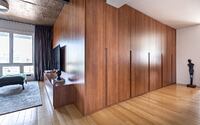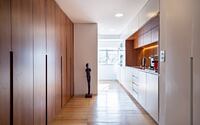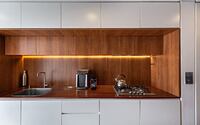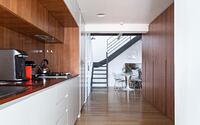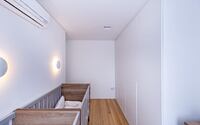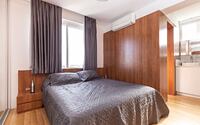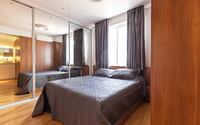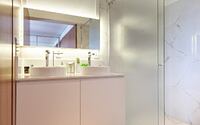Twins Apartment by Paralelo 30
Welcome to Twins Apartment, a cozy haven nestled in the bustling neighborhood of Rio Branco, Porto Alegre, Brazil. This 1980s apartment complex has been reimagined by Paralelo 30, fusing comfort and elegance with an industrial design style. The beautifully renovated apartment is designed with the needs of a young family in mind, showcasing spatial amplitude, functional organization, and minimalist lines.
Get ready to explore the magic of a well-balanced design with a keen eye for detail, creating intimate spaces within the city’s vibrant surroundings.











About Twins Apartment
The Challenge: Balancing Minimalist Design and Comfort in the Heart of Rio Branco
Nestled in the bustling Rio Branco neighborhood of Porto Alegre, this apartment became a challenge in harmonizing minimalism and comfort. Our clients, a young couple with newborn twin children, sought an oasis of comfort and elegance amidst the city’s hustle and bustle.
Strategies to Meet Client Expectations
Our approach centered on spatial expansion, functional organization, and subtle design. These strategies were crucial in ensuring the apartment met the clients’ guidelines and expectations. Constructed in the 80s, the building presented aspects that differed from the lifestyle of a modern young couple. Traditional features like the lobby, guest room, and compartmented areas were absent from the existing floorplan.
Revitalizing the Social Area
We made selective changes to the existing masonry to give prominence to the social area. This was achieved by merging the living room and kitchen, facilitated by the relocation of the original toilet. We selected light and elegant materials, such as natural wood and white MDF, to imbue the space with a sense of warmth and spaciousness.
Custom Furniture for a Cohesive Design
The custom-made furniture mirrored the apartment’s existing structure, creating a seamless design that offers ample storage without cluttering the space. The wooden MDF panel extended from the living room to the kitchen, serving as a subtle divider and creating intimate spaces for the couple and their newborn twins.
Respectful Material Choices and Structural Reinforcements
In the social area, we chose a wooden floor to align with our eco-conscious design philosophy and contrast the brutalist aesthetic of the exposed concrete in the ceiling. This combination, alongside a structural metal beam – a remnant from the apartment’s past life as a penthouse – resulted in an appealing and welcoming environment with high-quality social and living experiences.
A Kitchen Designed for the Demands of Twin Newborns
The kitchen’s design revolved around meeting the couple’s needs for their newborn twins. We installed a large natural wood counter, accented with white lacquered MDF, mirroring the aesthetics of the living room. The built-in household equipment maintains clean, uncluttered surfaces, free from the clutter of utensils.
Private Space: The Creation of a Double Suite
The private quarters, comprising the couple’s suite and the twins’ bedroom, are discreetly separated from the social area by a pivoting door integrated into the wooden paneling. The apartment originally lacked a double suite, but we crafted one from the old bedroom, pantry, and service bathroom.
The Integrated Bathroom: A Transformation in Space
The new suite boasts an integrated bathroom, accessible directly from the bedroom via a door hidden within the wooden wall panels. This thoughtful design allows for a distinct separation from the rest of the room, contributing to the overall sense of space and breadth within the apartment.
Photography by Marcelo Donadussi
- by Matt Watts