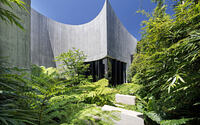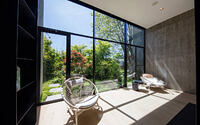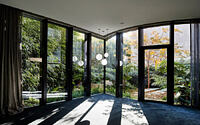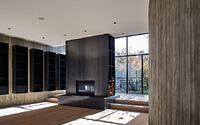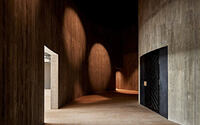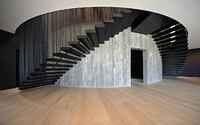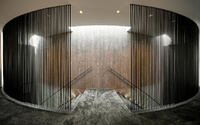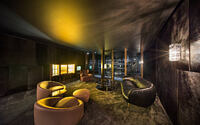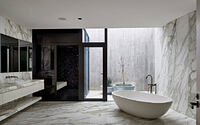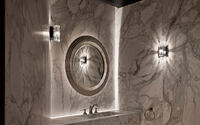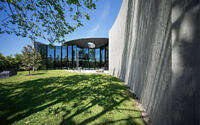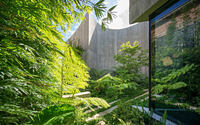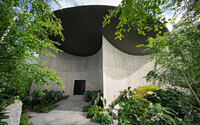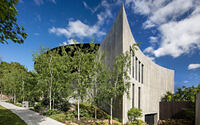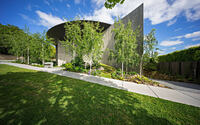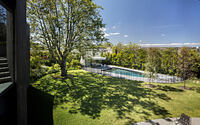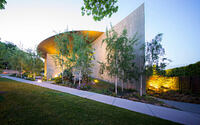Towers Road House by Wood Marsh Architecture
Immerse yourself in the world of contemporary art and architecture with the Towers Road House, a masterpiece designed by Wood Marsh Architecture. Nestled in the prestigious suburb of Toorak in Melbourne, Australia, this house challenges the conventional norms of domesticity with its stunning sculptural design. Inspired by Christo’s Running Fence, this architectural marvel blurs the lines between public and private spaces, offering a unique living experience enriched by art.
Set apart from its neighbors, the Towers Road House stands as a testament to bold Australian design, embodying the commitment to contemporary art and architecture. Explore the grandeur of this private residence, from its secluded gardens to its award-winning design that even earned it the title of “Victoria’s most expensive ever residential real estate sale.”

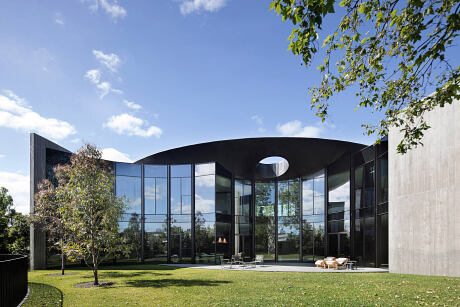
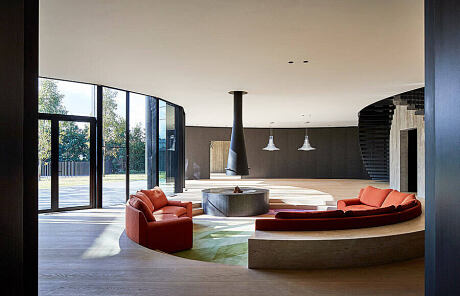
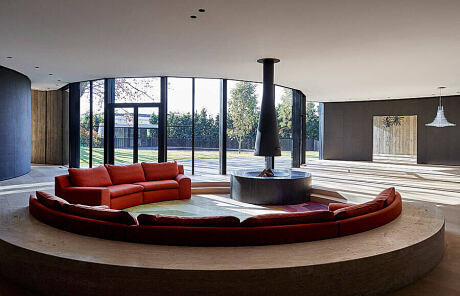
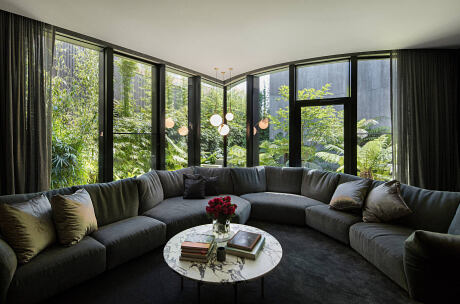
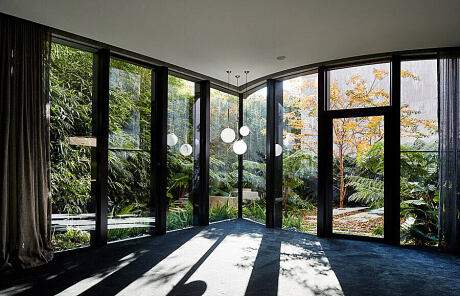
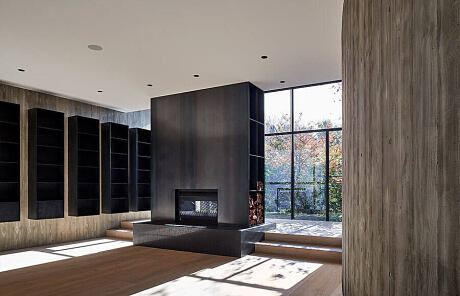
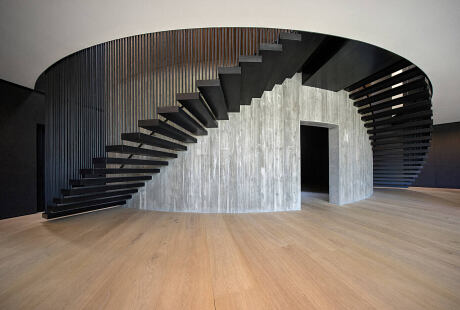
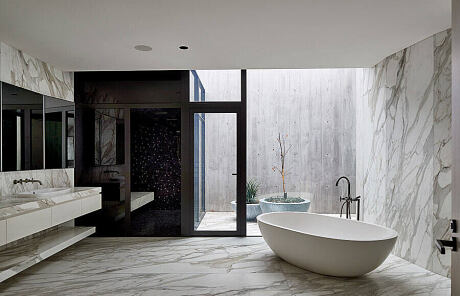
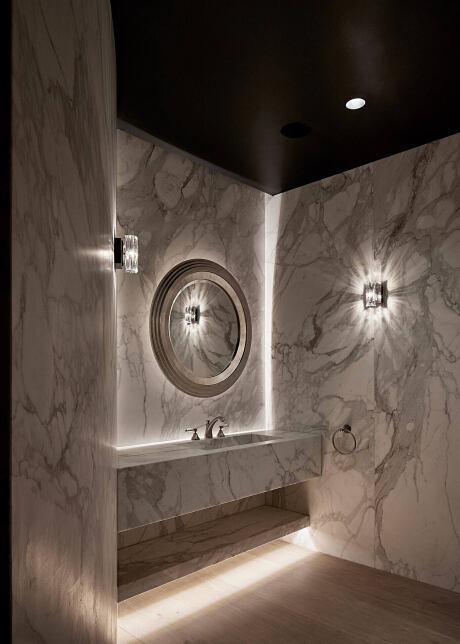
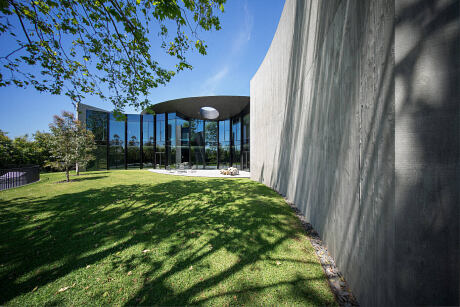
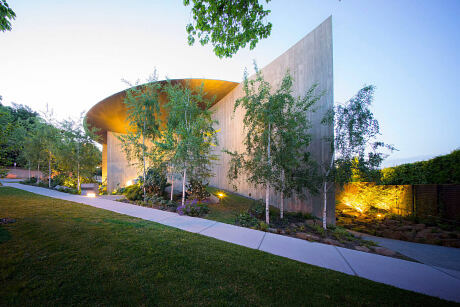
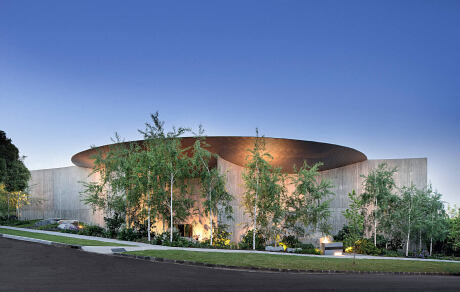
About Towers Road House
A Living Sculpture: The Towers Road House
Designed to act as a living sculpture, the Towers Road House showcases the mutual belief of its clients and architects in the transformative power of contemporary art. This architectural marvel, nestled in the established suburb of Toorak, defies the traditional concept of a home, wrapping the sloping terrain in an abstract structure reminiscent of Christo’s Running Fence.
Reimagining Boundaries and Space
A robust concrete wall, akin to a drawn curtain, curves out landscaped arcs that replace the traditional boundary fence. It extends the garden to the street, blurring the lines between public and private space. This unique design fosters a secluded private haven while allowing all living and bedroom areas to open onto a north-facing garden. The building’s top is a horizontal line, crowned with a 3D hemisphere that gently pierces the seemingly impenetrable mass beneath. Clad in zinc, this form alludes to an inverted roof or dome, morphing architectural conventions into sculptural components.
An Enigmatic Entry
Devoid of street-facing windows, the house invites visitors through a winding path flanked by towering concrete walls and informal gardens. This leads to a spherical portico set below street level. The wall features a single door that guides you into a double-height corridor. Here, the narrow, dark passage offers a moment of suspense before revealing the impressive curvatures of raw concrete formwork inside.
The Harmony of Contrast
In stark contrast to the building’s austere exterior, a fully glazed northern façade opens up to the interior, bathing it in natural light. The design embraces the landscaped garden and a view of a 150-year-old plane tree.
A Unique Living Experience
Attuned to the client’s requirements, the design separates the space by levels, creating flexible, welcoming living areas with integrated art galleries on the ground floor. A circular sunken lounge, designed as a homage to the traditional family gathering spot around a fireplace, adds charm. A curved dual staircase, wrapped around an exposed concrete wall, leads to the private spaces upstairs. These areas are divided into separate wings for the parents and children, while the basement accommodates an art gallery, wine cellar, and car parking.
Private Outdoor Luxury
An expansive private outdoor area, nestled under the plane tree canopy, sits next to a swimming pool and pool house, cleverly hidden from sight by lush plantings. The concave external walls house small garden pockets, providing green views without compromising privacy.
A Bold Statement of Contemporary Design
Sculptural and contemporary, the Towers Road House contrasts sharply with its conventional neighbours. This audacious design fulfills the clients’ aspiration for a daring home that embodies their appreciation for contemporary Australian art and architecture.
Acclaimed Architectural Marvel
The Towers Road House received the prestigious AIA Victoria Award for Residential Architecture in 2018. Following a subsequent property sale, The Australian hailed it as “Victoria’s most expensive ever residential real estate sale”.
Photography by John Gollings
- by Matt Watts