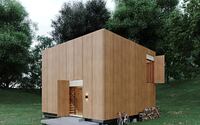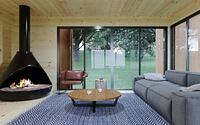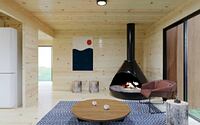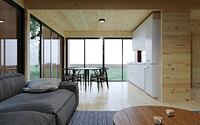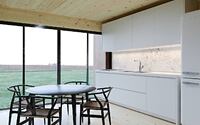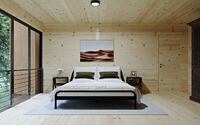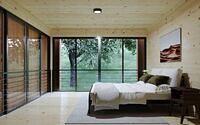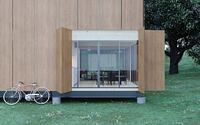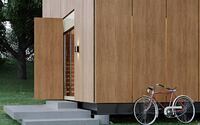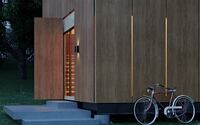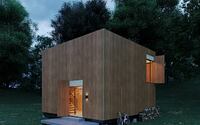New House by Doblle Arquitetura
Welcome to New House, a visionary retreat nestled in the heart of Porto Alegre, Brazil, a city brimming with vibrant culture and breathtaking landscapes. Crafted meticulously by Doblle Arquitetura, this modern, minimalist abode redefines the concept of a cottage, blending the charm of simplicity with the allure of sophistication. New House is a modular house, designed for effortless assembly, and with sustainability at its core, it leaves a minimal footprint on the environment. Its open design invites the surrounding landscape in, creating a harmonious blend of indoor and outdoor spaces.
Let’s dive into the world of this captivating retreat, where design meets sustainability and the comfort of modern living.








About New House
Designing a Sustainable, Modular Home
This project emerged from an exploration of versatile refuge residences, designed to fit into diverse settings, from rural and beach landscapes to urban environments. The design emphasizes a modular structure that is not only easy to assemble and standardize but also aims to reduce waste, thereby making our approach sustainable and eco-friendly.
Reimagining the Primitive House
The design intent revolved around the concept of a primitive home, open to its surroundings. A subtle play of light and shadow enhances the transformative perception of the house. The design employs a unobtrusive square form, which seamlessly integrates with nature and its varying contexts. The house sits atop a lightweight Cross-Laminated Timber (CLT) structure, with expansive glass openings and adjustable wooden panels, allowing residents to control their level of privacy. The main living area, tailored for family gatherings, spans 8 meters (26.2 feet) by 8 meters, offering a total of 64 square meters (688.9 square feet) of open-plan living space, accommodating activities such as cooking, working, eating, or simply socializing.
Redefining Minimum Housing
The project aimed to define a model for affordable housing that embodies architectural, aesthetic, and functional virtues. It explores the potential of “minimum housing,” in terms of architecture, offering a sustainable, economically viable model with significant social and cultural implications.
The Cozy Interior Design
The interior features warm and interconnected spaces, with the visible structure of the house providing a sense of warmth. The large glass openings lend a modern touch to the house. Adjustable panels ensure the desired privacy while also offering protection from sunlight. When opened, these panels foster a strong connection between the house and its surroundings.
The Power of CLT Technology
Cross-Laminated Timber (CLT) technology is an industrially treated, durable, and sustainable system of solid reforested wood panels. This technology allows for customization of the modules to suit different landscapes and user preferences, and also offers a range of finishes and equipment.
Eco-friendly Design Approach
The residence intertwines design innovation with internal comfort while minimizing environmental impact. The design adheres to a comprehensive guide of best practices, incorporating resource-saving strategies such as water and solar energy utilization, rainwater harvesting and reuse, high-efficiency lighting, and the use of high-efficiency fixtures to reduce the demand for potable water.
Green Roofing and Thermal Comfort
The implementation of green roofing reduces heat gains and helps retain rainwater runoff. With the careful selection of external surfaces with high solar reflectance and the use of green roofing, the design mitigates the heat island effect. This results in a high-quality internal environment, employing passive strategies to ensure thermal and luminous comfort for users.
Visualizations by Doblle Arquitetura
- by Matt Watts