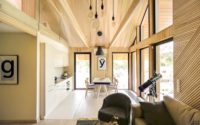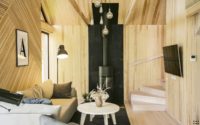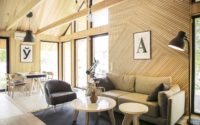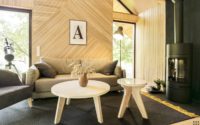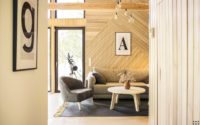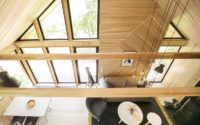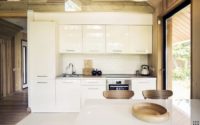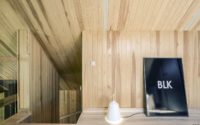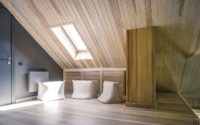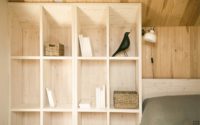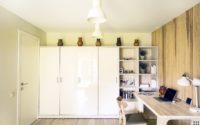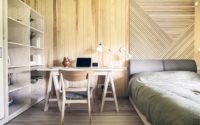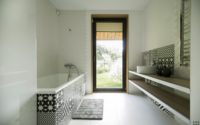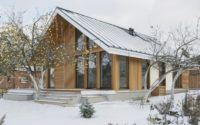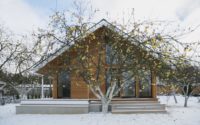Modular House by Zrobym Architects
Modular House is a modern modular house located in the Minsk region, Belarus, designed in 2016 by Zrobym Architects.










About Modular House
Nestled in the verdant Minsk region of Belarus, the “Modular House” stands as a testament to the ingenuity of Zrobym Architects. Designed in 2016, this modern real estate marvel combines the warmth of traditional materials with the sleekness of contemporary design.
The Exterior Enigma
As you approach the Modular House, the sharp contrast of the snow-clad surroundings with the house’s wooden facade strikes you. The architects carefully selected materials that age gracefully, blending the structure with its natural environment. The large windows punctuate the wooden walls, offering a preview of the inviting spaces within.
Transitioning from the crisp outdoor air into the house’s entryway, you’re welcomed by an interior that echoes the exterior’s minimalist approach. The clean lines and natural light promise a journey through a home where every space is optimized for comfort and style.
Inviting Interiors
The living room unfurls with an open-concept design, showcasing a pitched ceiling and wooden beams that draw the eyes upward. Functional yet chic, the décor combines modern typography art with classic furniture, reflecting a space meant for living and lounging. The strategically placed telescope hints at the resident’s penchant for stargazing, bridging interior hobbies with the exterior world.
Adjacent to the living space, the kitchen presents a blend of functionality and modern aesthetics. White cabinetry and subway tiles contrast the warmth of the wooden elements, making it both a culinary workshop and a social hub.
Progressing further, the bathroom stands as a sanctuary of privacy and tranquility. With geometric tiles that add a dash of sophistication, it’s a retreat that offers views of the outdoors without compromising on privacy.
Finally, the bedroom, with its integrated workspace, exemplifies the Modular House’s smart use of space. The diagonally placed wooden slats play with light and shadow, offering a restful ambience that’s conducive to both relaxation and productivity.
In Modular House, Zrobym Architects have created not just a building, but a narrative — one that weaves together the beauty of Belarus’s landscapes with the principles of modern design. As readers trace the logical flow from room to room, they encounter a home that’s both a retreat and a testament to modern living.
Photography courtesy of Zrobym Architects
Visit Zrobym Architects
- by Matt Watts