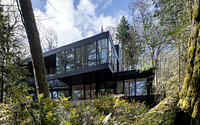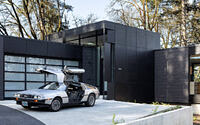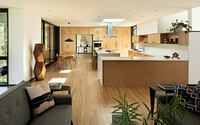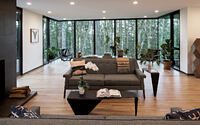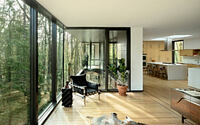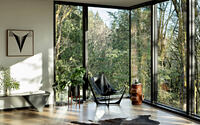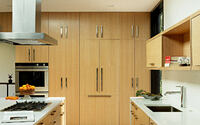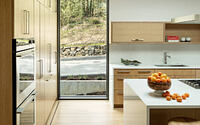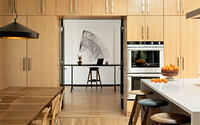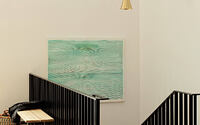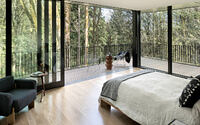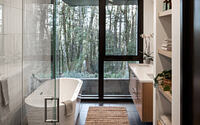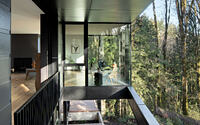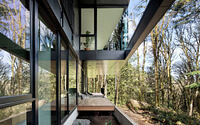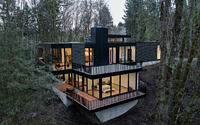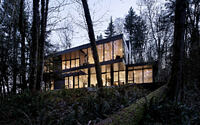Royal by William Kaven Architecture
Immerse yourself in the enchanting fusion of urban sophistication and rustic tranquility in the heart of Portland, Oregon. The Royal residence, a contemporary masterpiece designed by William Kaven Architecture, is nestled eloquently in the city’s much-loved Forest Park.
This stunning house not only promises a sumptuous design style, but also boasts a prime location, sitting gracefully at the city-forest ecotone along Royal Boulevard. Revel in its expansive interior featuring white oak floors with dark walnut inlays, a grand wood-burning hearth, and a kitchen adorned with custom oak cabinetry.
This architectural marvel provides seamless integration with nature through its floor-to-ceiling glass windows and wall-to-wall sliding doors that open up to the lush forested landscape.

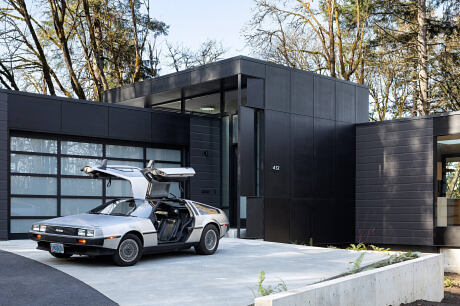
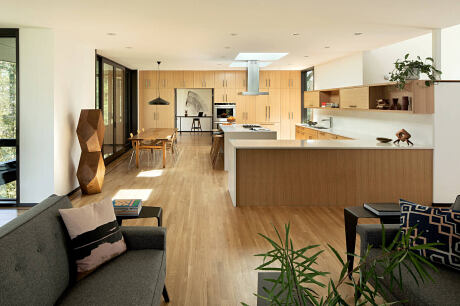
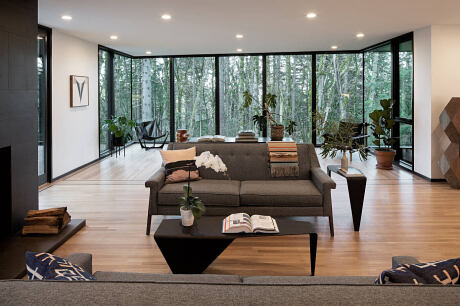

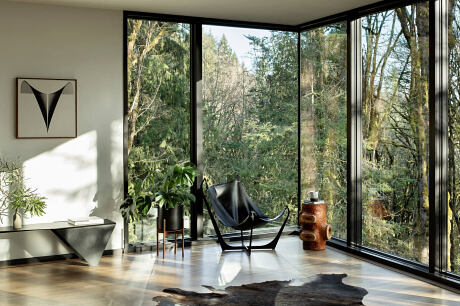
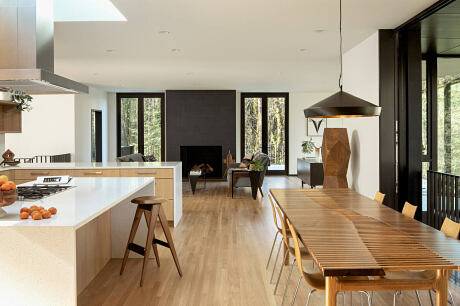
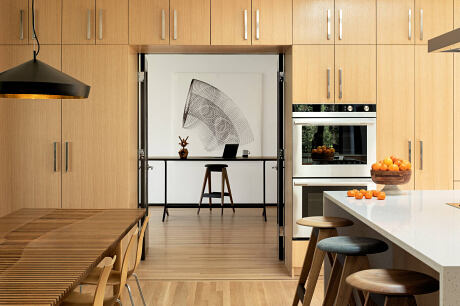
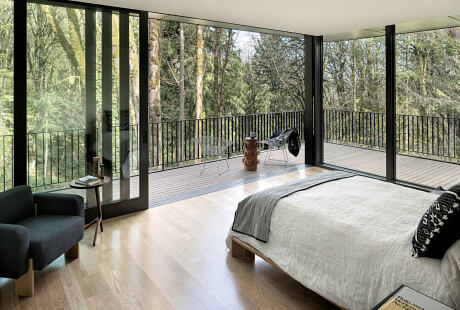
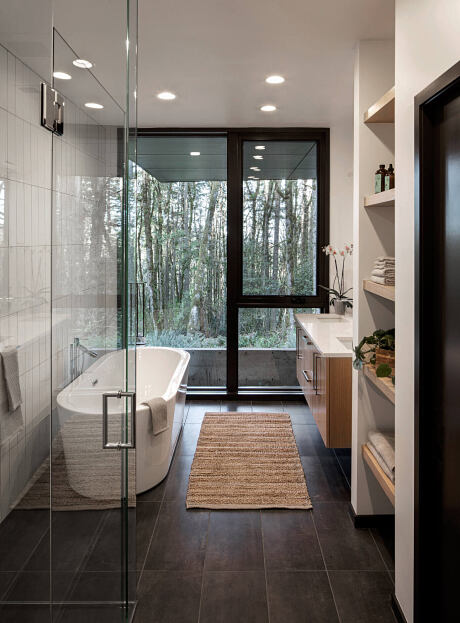
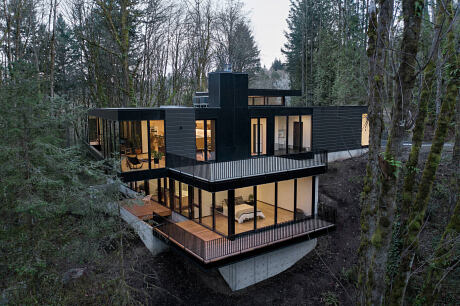
About Royal
Welcome to the Royal Residence: A Jewel in Portland’s Forest Park
Nestled elegantly at the end of a winding road in the heart of Portland’s cherished Forest Park, the Royal Residence boasts a coveted position at the intersection of city and forest along Royal Boulevard. Upon entering, a dramatic foyer featuring clerestory windows beckons you into the main living area.
The living space is a symphony of white oak floors adorned with dark walnut inlay borders, a robust wood-burning hearth, and a kitchen beautifully lined with custom-designed, handcrafted oak cabinetry. Floor-to-ceiling glass and expansive sliding doors dissolve the barriers between indoors and outdoors, integrating the living space seamlessly with the forest surroundings. This elegant design invites you onto expansive terraces, offering unobstructed views of the lush flora tumbling down to the valley floor.
A Gem in the Wilderness: Proximity to the Famous Wildwood Trail
The Royal Residence, a unique treasure tucked into forested acreage, is located less than 500 feet (approximately 164 yards) from the renowned Wildwood Trail. The home offers sweeping exterior terraces and balconies overlooking a verdant woodland expanse. Conceptualized and brought to life by William / Kaven Architecture, the house stands on one of nine parcels owned by the studio and its partners.
The residence, a meticulously designed structure, comprises four bedrooms, three-and-a-half baths, open-plan common areas, and an oversized garage.
Embracing the Natural Landscape: Illuminated Interiors and Outdoor Features
A vast network of hiking trails surrounds the property, inviting exploration and adventure. All bedrooms have been thoughtfully positioned to optimize the morning light from the eastern exposure. As the day progresses, the kitchen and living areas are bathed in abundant southern light.
The deciduous canopy, ever-changing with the seasons, reveals the diffuse winter sky and provides shade from the intense summer sun. On balmy evenings, you can slide open the 13-foot (approximately 4.3 yards) pocketed wall off the kitchen to dine beside a Juliet balcony, immersing yourself in the surrounding greenery and deep ravines. In contrast, winter nights call for cozy gatherings around the central hearth, creating a warm and welcoming ambience.
Photography courtesy of William Kaven Architecture
Visit William Kaven Architecture
- by Matt Watts