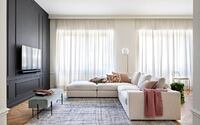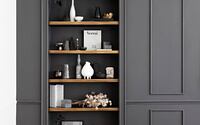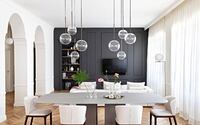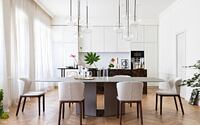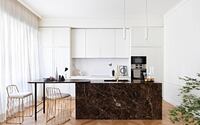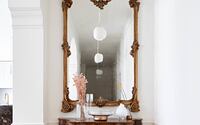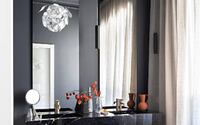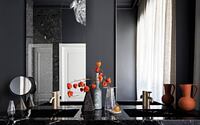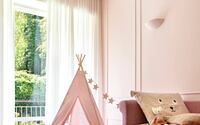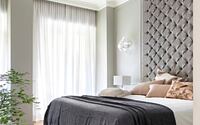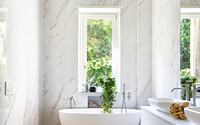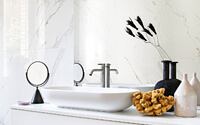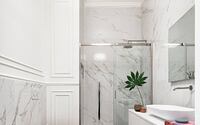SB House by Studio Tenca & Associati
Nestled in the vibrant heart of Milan, Italy, renowned for its fashion and design, lies an exquisite example of luxury apartment living. The SB House, an enchanting design masterpiece by Studio Tenca & Associati, is an artful blend of intimacy and sociality, elegance, and practicality, all within a spacious 200 square meter (approximately 2153 square feet) setting. Expertly redesigned in 2020, this property boasts a grand entrance, a seamless open space incorporating a living room, dining room, and kitchen, along with three bathrooms, three bedrooms, a laundry room, and a walk-in closet. This sophisticated abode is a stone’s throw away from Piazza San Babila, offering the perfect balance of serene living and lively city energy.

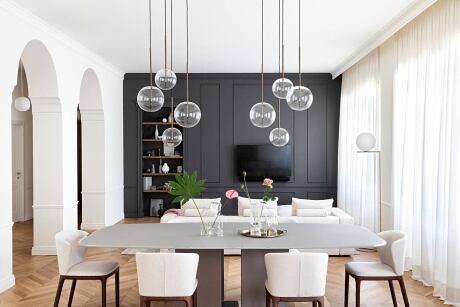
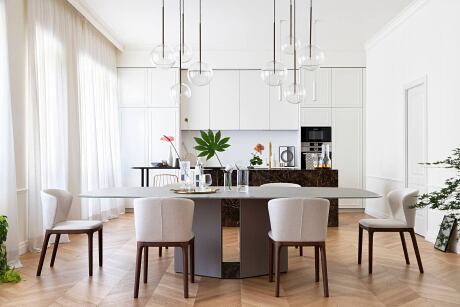
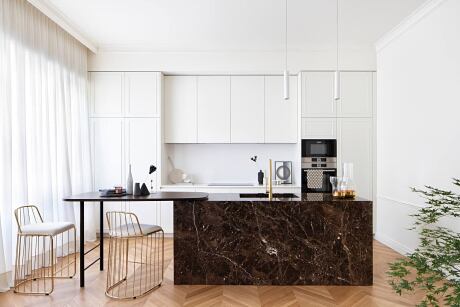
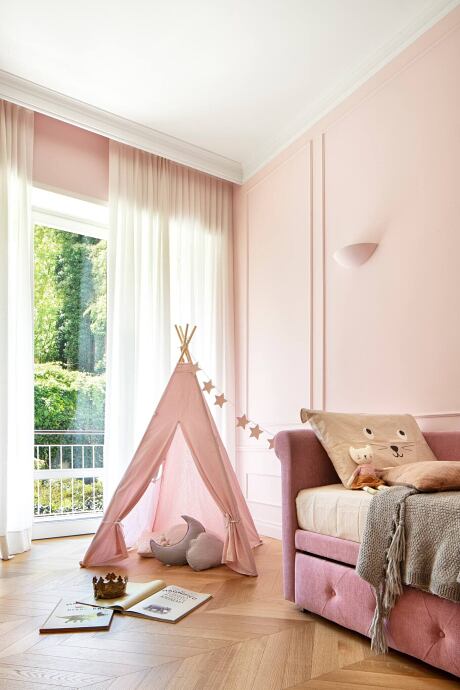
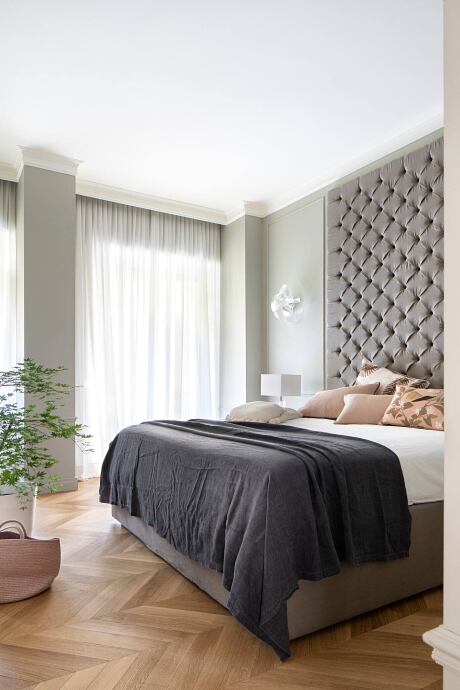
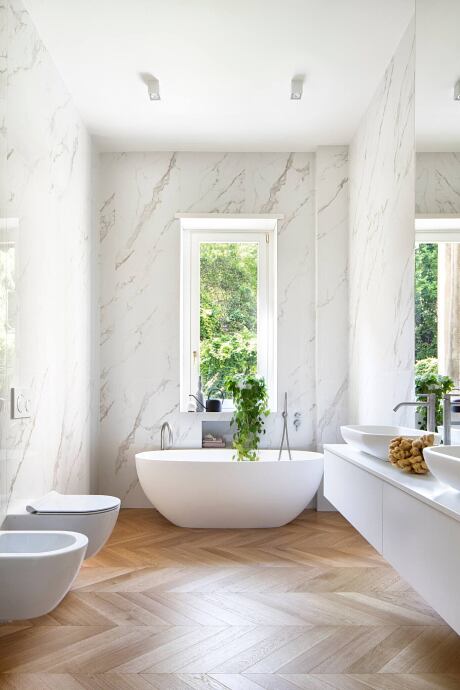
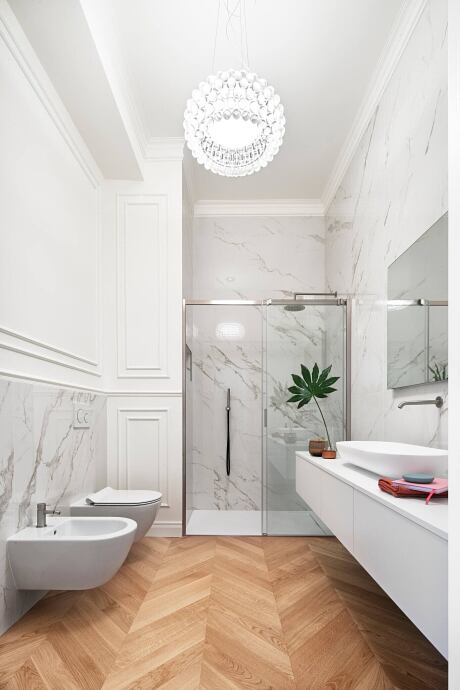
About SB House
A Harmonious Fusion in the Heart of Milan
Nestled just a stone’s throw from Piazza San Babila, in the pulsating heart of Milan, stands an exquisite apartment that seamlessly marries two seemingly disparate elements: private comfort and social elegance. This spacious abode stretches over 200 square meters (approximately 2153 square feet), comprising a grand entrance, an expansive open-plan area that integrates the living room, dining room, and kitchen, three bathrooms, an equal number of bedrooms, a laundry room, and a walk-in closet. We have thoughtfully redesigned and redistributed every corner of this space.
A Welcoming Foyer with Elegance
Your journey begins in the foyer, now home to a ton sur ton built-in closet designed to accommodate a generous guest wardrobe. This room breathes life through two elegantly machined arches, which welcome the warm light from the living room, creating an inviting atmosphere.
Conversation between Living Spaces
Moving forward, the living room and kitchen unfold. The kitchen, boasting its regal emperador marble island, not only converses with the rest of the spaces but also holds its unique charm.
Comfortable Spaces, Lush Views
While these areas overlook a street – central yet tranquil – the roomy sleep quarters offer views of the lush inner courtyard’s verdant greenery. Adhering to a classically modern and clean aesthetic, this section of the home immerses in soft, soothing hues.
Contrast and Natural Light: The Play of Colors
In the remainder of the home, stark white contrasts with shades of grays and blacks, a juxtaposition skillfully curated to augment the effects of natural light. Furthermore, the house boasts ornate frames and rich finishes that harmoniously blend with the selected furnishings.
Photography courtesy of Studio Tenca & Associati
Visit Studio Tenca & Associati
- by Matt Watts