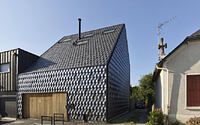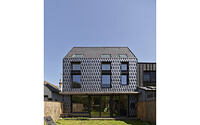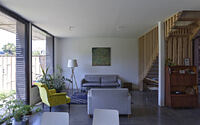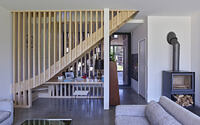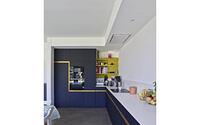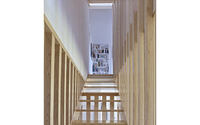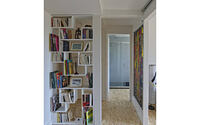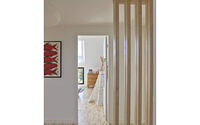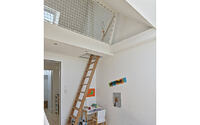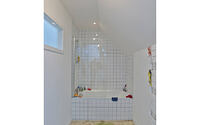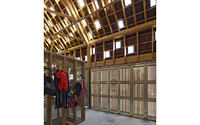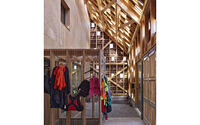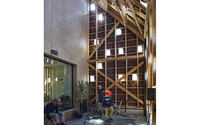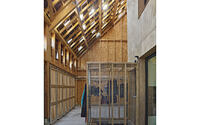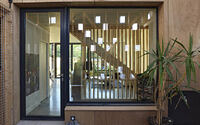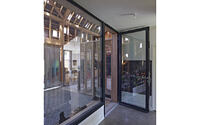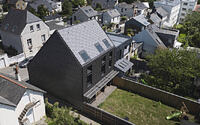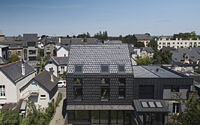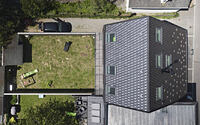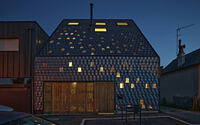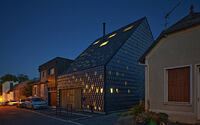Diamond House by MNM Architectes
Redesigned in 2019 by MNM Architectes, this inspiring five-level single family house is located in Rennes, France.

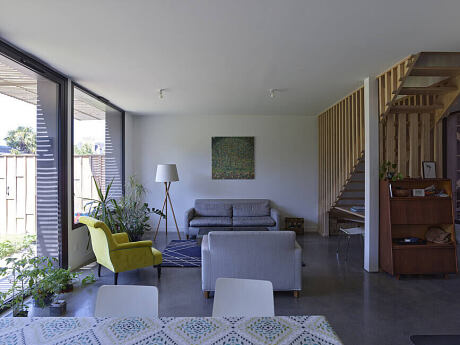
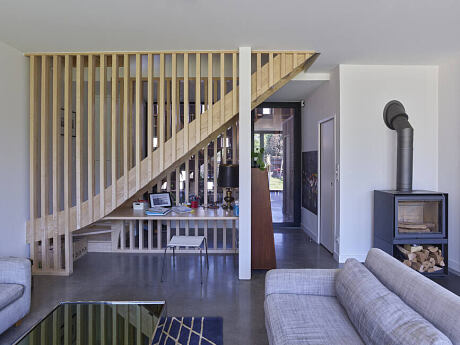
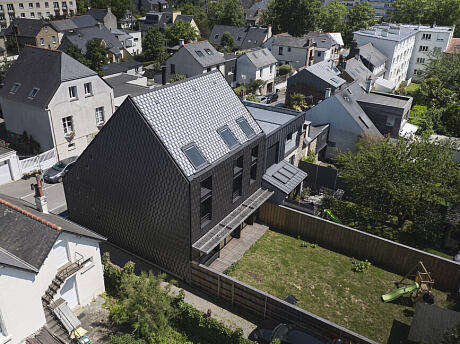
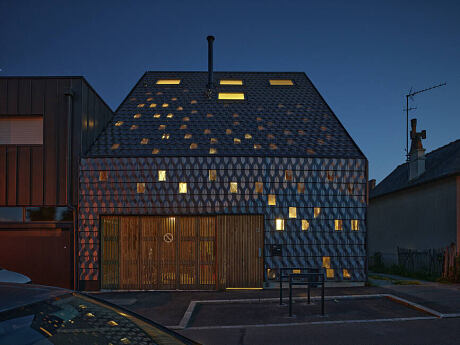
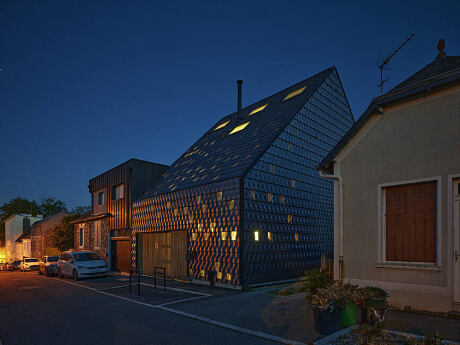
Description
Originally, there was an existing house on this land that was too quirky and too poorly organized to be extended. It had therefore to be demolished into a new 5 – level – house, more comfortable and with generous volumes, and of which all the living rooms and all the bedrooms open onto the south-facing garden and are placed at a distance from the street by a winter garden forming a multifunction buffer space: threshold between public and private spaces, entrance, storage, garage, access to the cellar and additional room. The technical rooms are placed on the north side of the house and are naturally lit via the winter garden.
The whole house is dressed in a tile shell, named “Diamond” by its manufacturer. It is a material of uniform silver color but with 8 facets whose appearance constantly changes according to the luminosity and the sunshine. The geometric shapes present a game of shadows. The winter garden on the street side is readable thanks to the integration of translucent glass tiles, randomly placed in facades and roofing. These, in addition to bringing brightness to the buffer space, accentuate the dynamic aspect and change the volume. This highly worked, cut SKIN contrasts with the simplicity and compactness of the built volume. The house meets the RT2012 and is exclusively heated with a wood stove.
Photography by Stéphane Chalmeau
- by Matt Watts