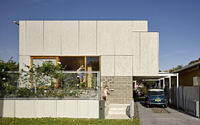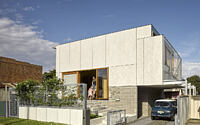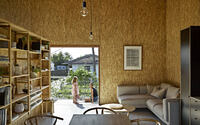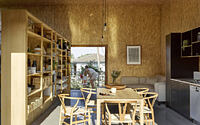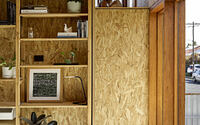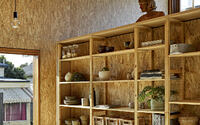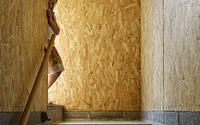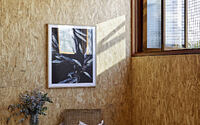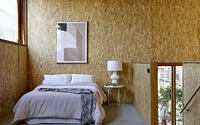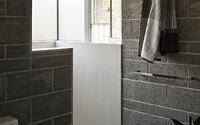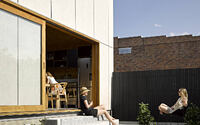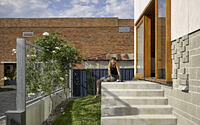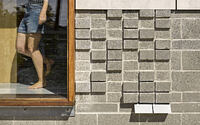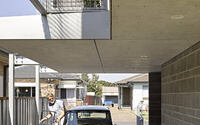Waratah Secondary House by Anthrosite
Located in Waratah, Australia, this affordable secondary house has been designed in 2018 by Anthrosite.

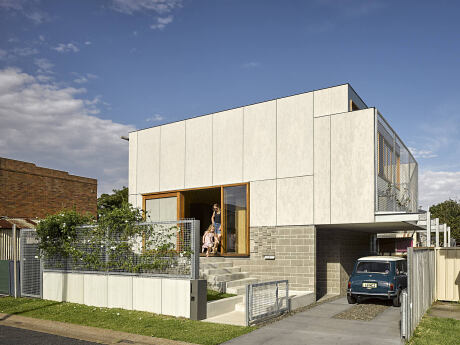
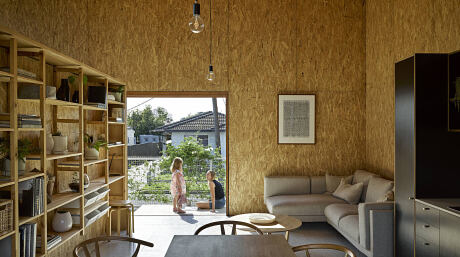
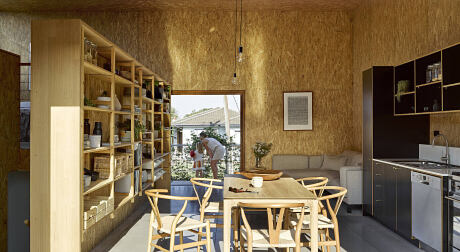
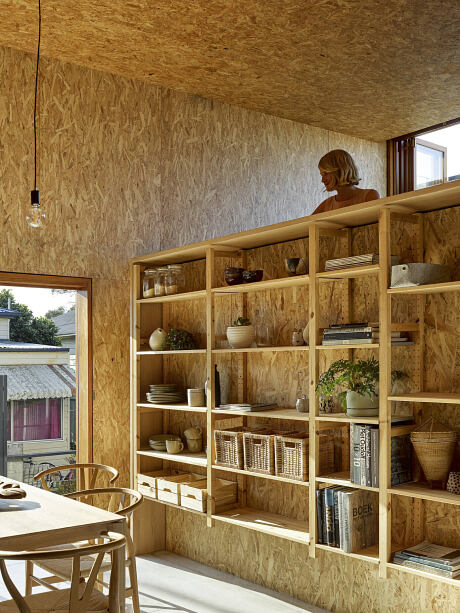
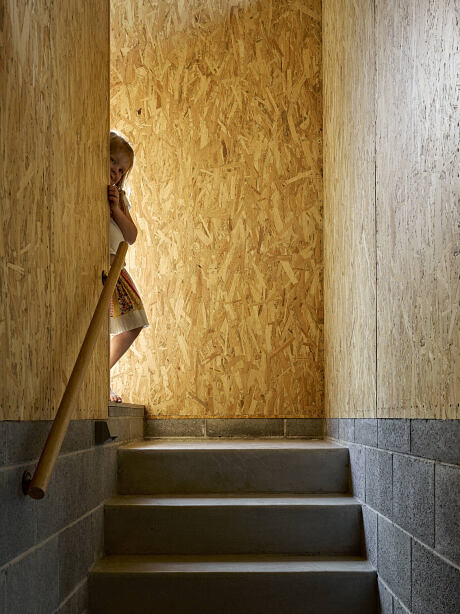
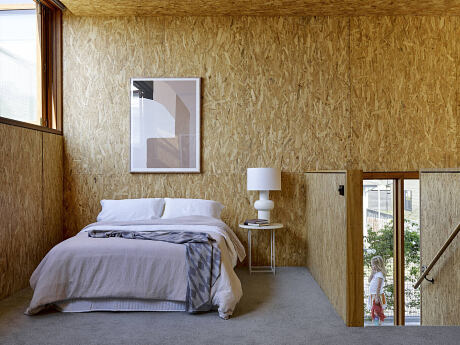
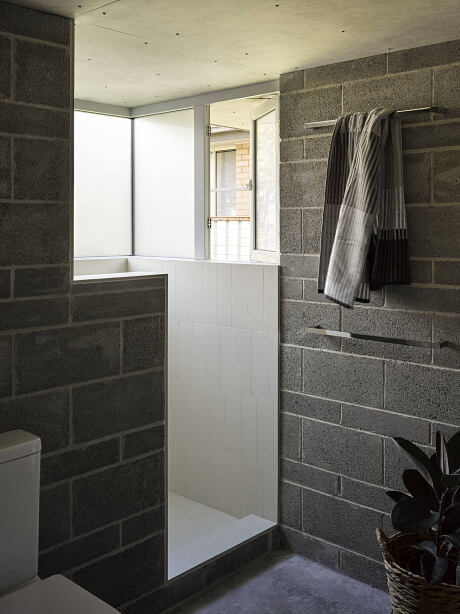
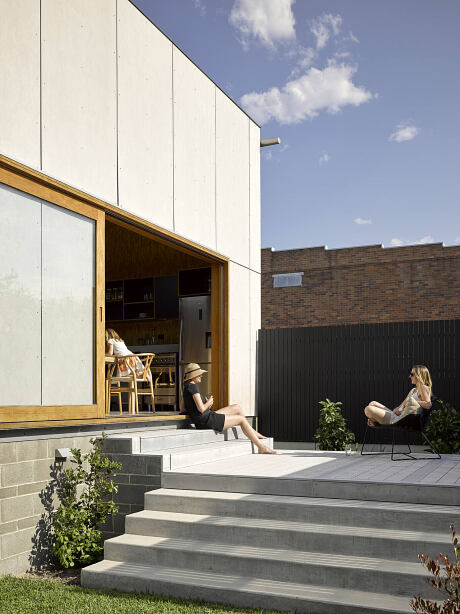

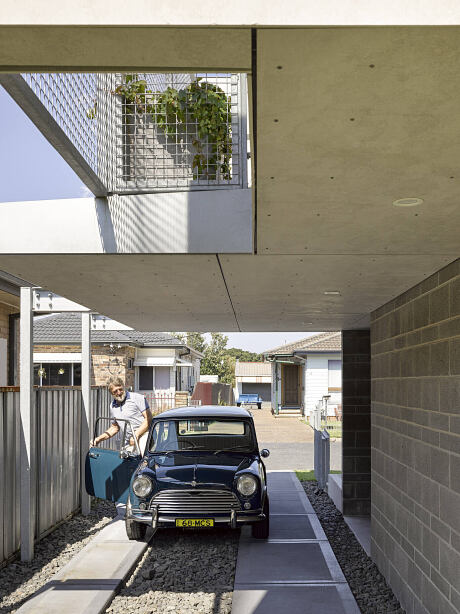
Description
The form and programme that emerged from this project resulted from challenging site constraints, spatial limitations and a tight budget. Located in a flood prone area, it was necessary to elevate habitable rooms 1.2m above ground level. As a secondary dwelling, the brief needed to be achieved within 60sqm and adhere to a budget that would allow it to remain an affordable housing option. To overcome the difficulty of connecting living spaces to the outdoors (due to the raised floor level), hard and soft landscaping including stairs, decks and earth mounding were introduced. These outdoor connections, in addition to the use of split levels, resulted in a generous spatial experience that defies the small floor area. Structural Insulated Panels (SIPs) were selected as the primary material for the project for their environmental benefits, insulation qualities and speed of construction. A simple construction of standard block work, SIPS, prefinished fibre cement panels and modular components made this a time efficient low maintenance build with minimal site finishing resulted in a total construction time of just 3 months.
Photography by Christopher Frederick Jones
- by Matt Watts