Vda House by Studio Tamat
Vda House is a tiny modern apartment located in Rome, Italy, designed in 2021 by Studio Tamat.

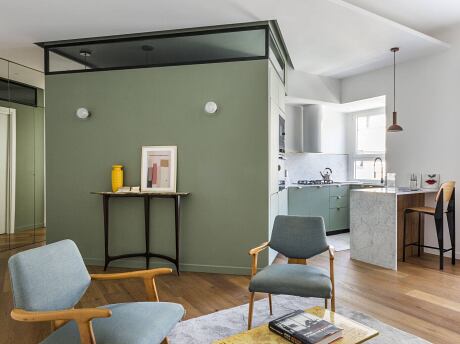
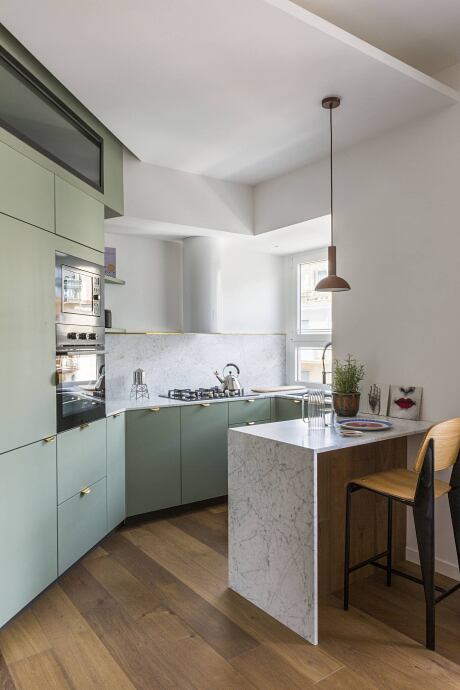

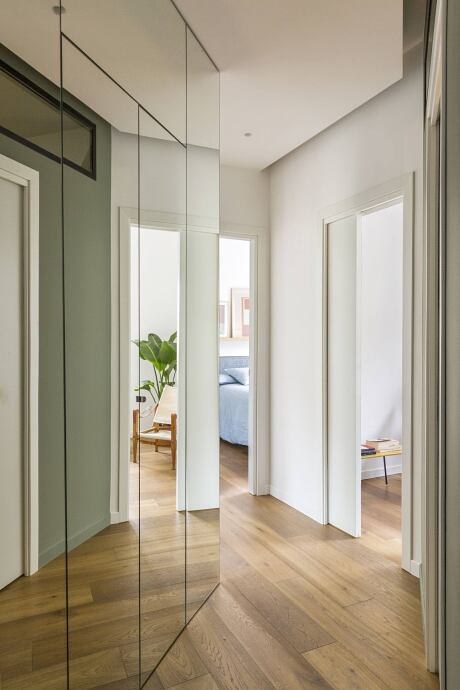
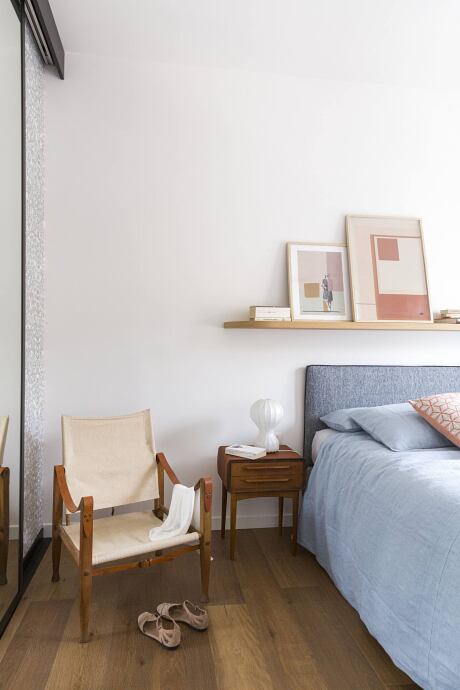
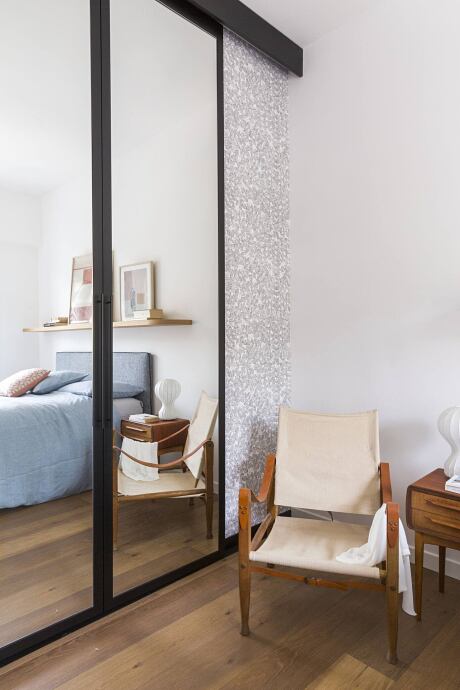
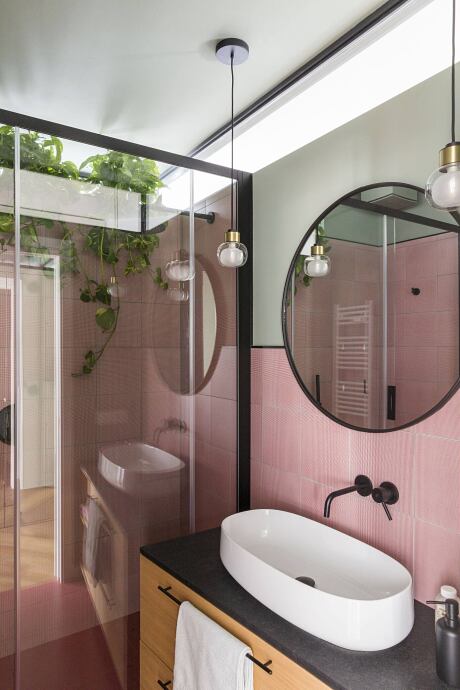
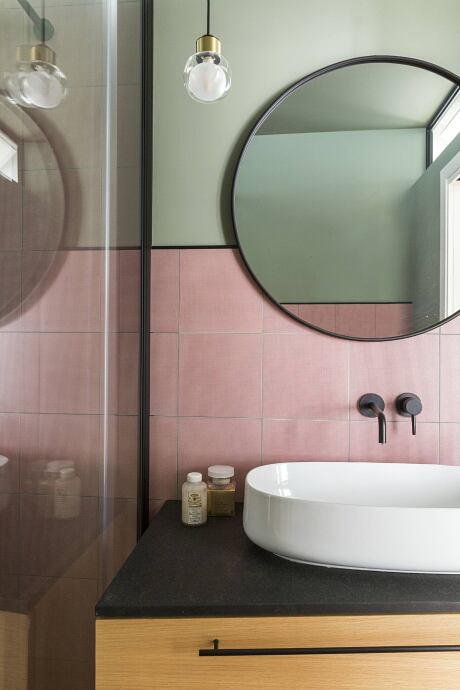
Description
VDA House is a small apartment of 60sqm consisting of a large living room with open kitchen, two bedrooms and a bathroom.
A translocated cube, positioned in the center of the house, generates a new layout. The previous distribution of spaces was in fact traditional, consisting of a long corridor and three separate rooms.
The only bathroom has been moved to the center of the house, around which the various spaces unfold, gaining more lightness and fluidity.
The corridor that leads from the entrance area to the bedrooms is characterized by a zig-zag trend, the mirrored completed volume houses a wardrobe and the laundry.
Photography courtesy of Studio Tamat
Visit Studio Tamat
- by Matt Watts











