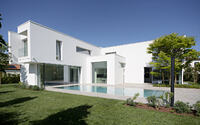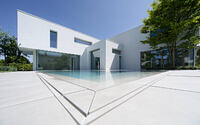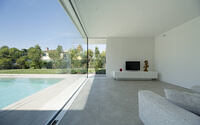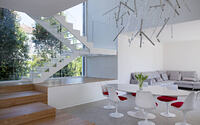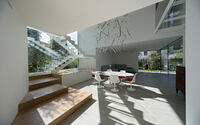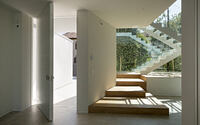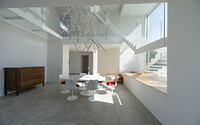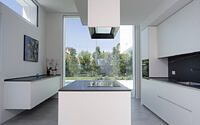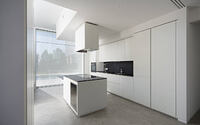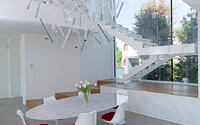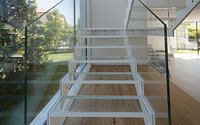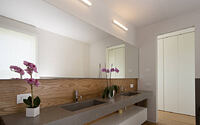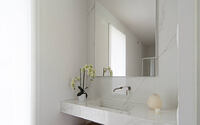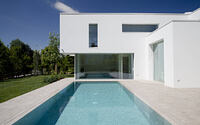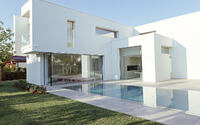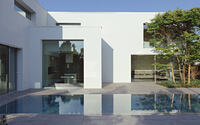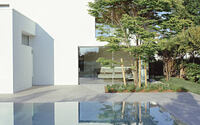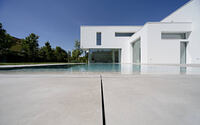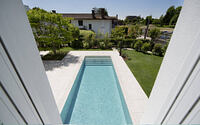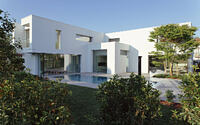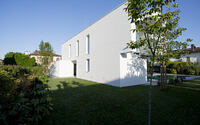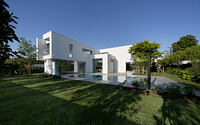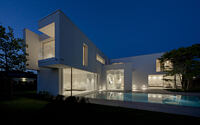Home F+T+3 by Caprioglio Architects
Home F+T+3 is a modern house located in Mogliano Veneto, Italy, designed in 2021 by Caprioglio Architects.

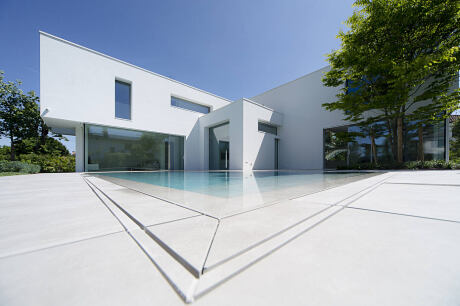
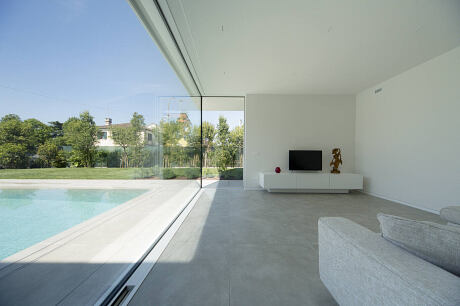
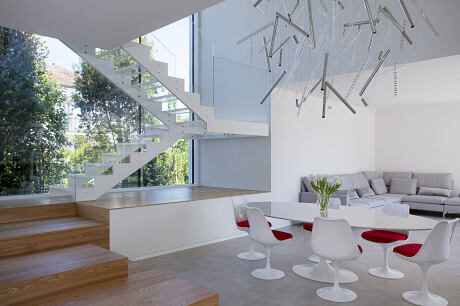
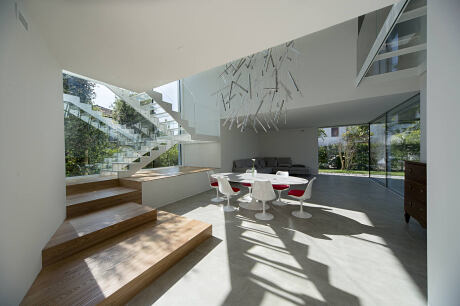
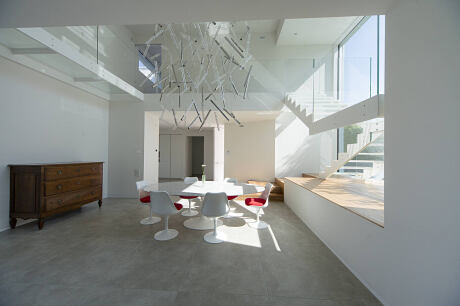
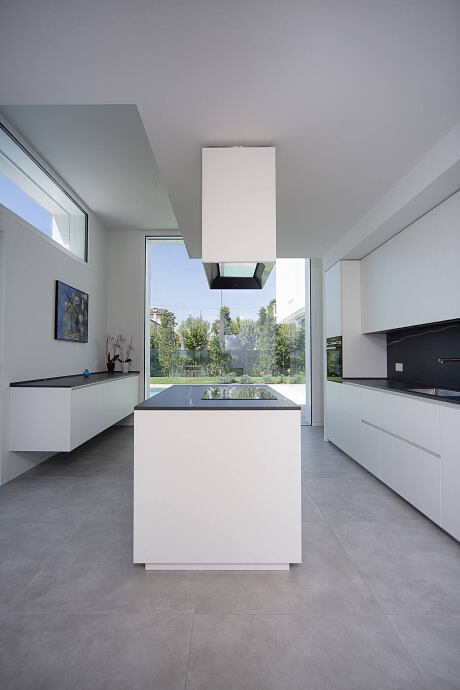
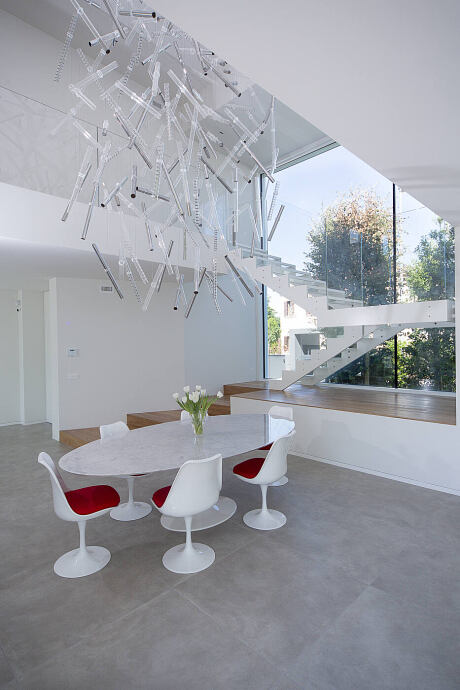
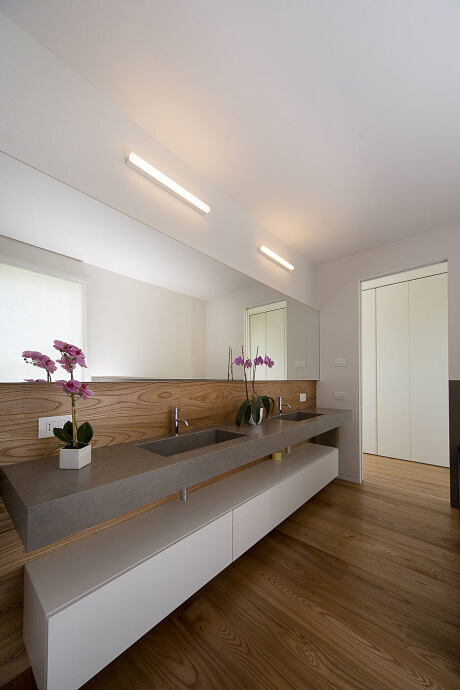
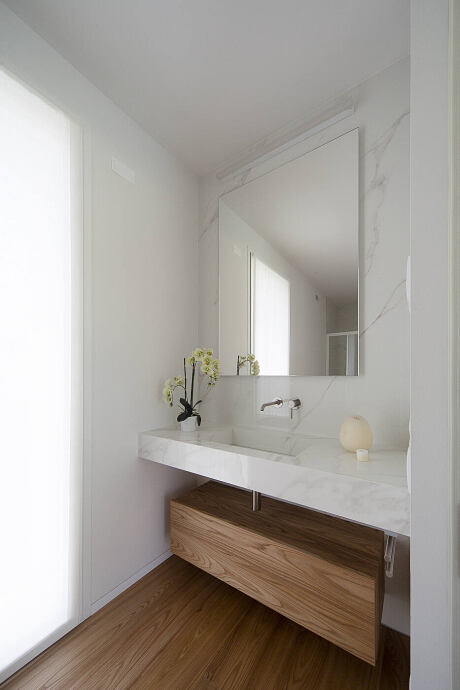
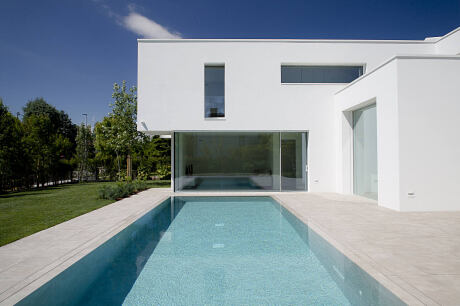
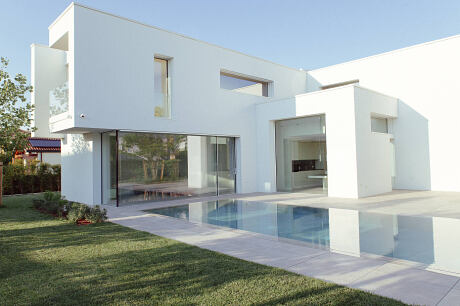
Description
The aim of the project is the realization, in the face of the total demolition of the existing building, of a building with a clear contemporary matrix created with the desire to propose very clean compositional lines and geometries aimed at formal purity.
The building on the ground floor is functionally conceived with an entrance which leads to the living area in direct continuity and the kitchen located axially to it. The kitchen plays a very important role as the real fulcrum and volume of the “L” hinge of the building. The living area oriented on the south-east and west sides is spatially defined by the natural light that will pervade the environment through the large sliding and fixed windows. In the living room there is a central fireplace that perceptually defines the dining area from the conversation area; between the entrance and the living area, the first nuts / steps of the staircase are interposed, which engages in the projecting volume suspended from the ground that contains it, freeing up the double-height space above the dining area.
Also on the ground floor there is a laundry room and a large garage from which it will be possible to go down to the cellar below it. The ground floor features are completed by the family room (multipurpose room), a bathroom and the technical room accessible from the outside. The first floor which is accessed through the aforementioned staircase, which lands on a balcony with a glass parapet that overlooks the lower floor to allow distribution to the floor. There is a direct continuity of a steel and glass walkway that allows you to reach the study with an adjoining bathroom located to the south. The normal distribution route, on the other hand, serves the three bedrooms, one master and two singles, although they can accommodate two beds, in addition to the bathrooms and a corridor with wardrobes. From the master bedroom it will be possible to access the facing terrace next to which we will find a tree to screen the large window of the room.
The building will be finished with an external coat painted in white except for the volume of the garage which will have a different coating in continuity with that of the overhead door. The windows will be in aluminum of different shapes and types.
Photography courtesy of Caprioglio Architects
- by Matt Watts