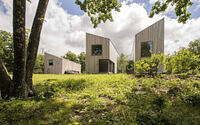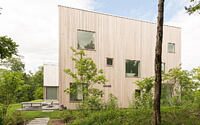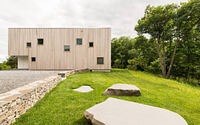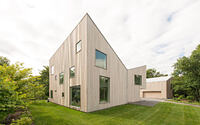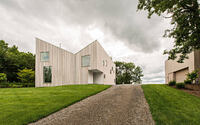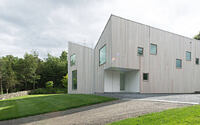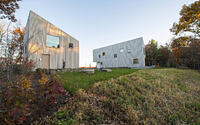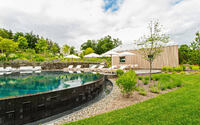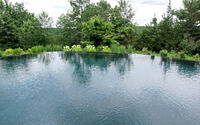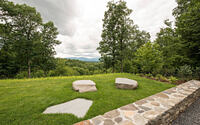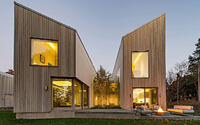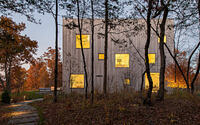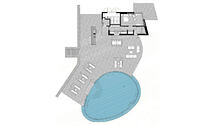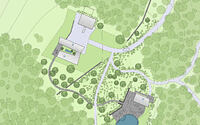Hudson River Valley House by Pelletier Salgado
Hudson River Valley House designed in 2015 by Pelletier Salgado is a private residence composed of a complex of individual structures set on a 59-acre wooded site located in Milan, New York.

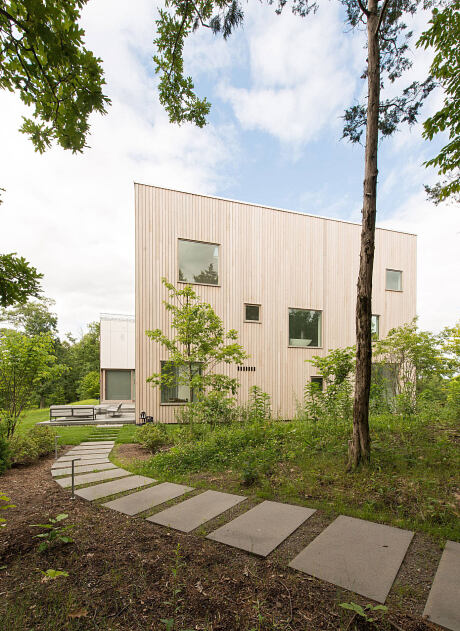
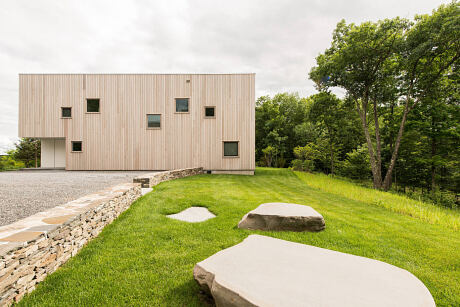
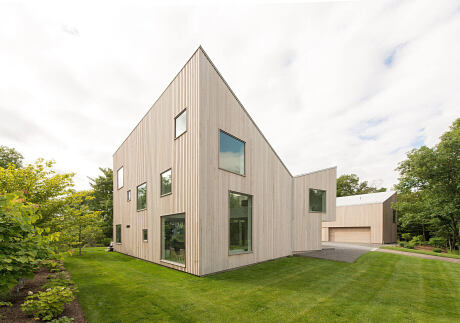
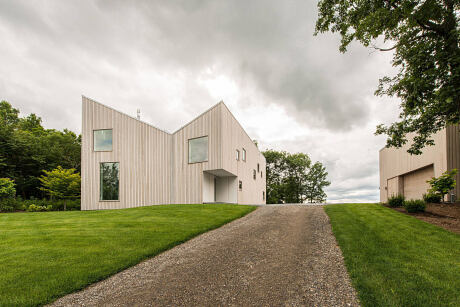

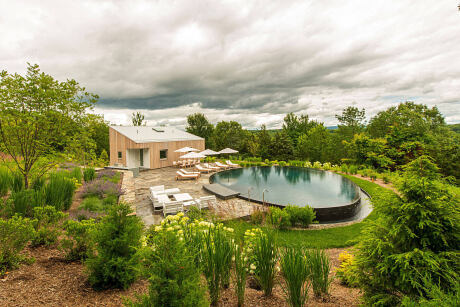
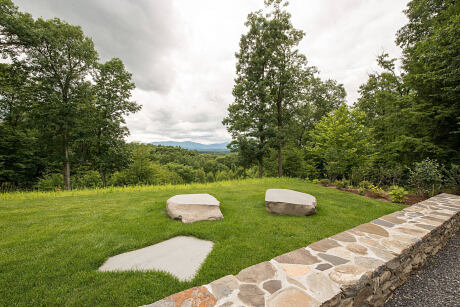
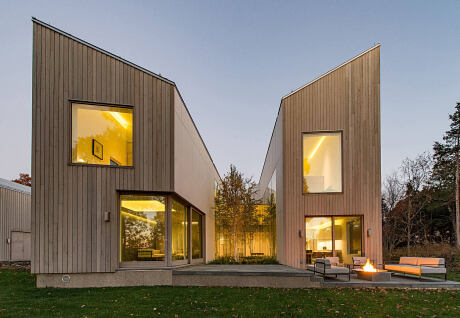
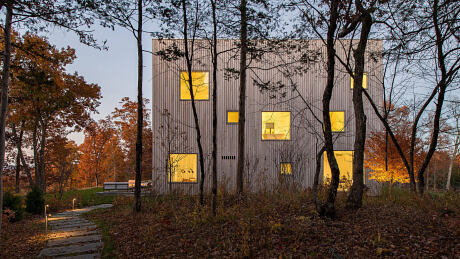
Description
The design of this project was driven by environmental circumstances to make the best use of the site’s natural features. Both the composition of multiple structures in the landscape, and unique architecture of each was driven by the site’s conditions. It is in reverence to the Hudson River Valley’s lithic character, its ancient origins, and views to the resulting landscape.
The two primary structures-the house and garage buildings are situated at the end of a narrow, rocky path at the site’s highest point. A clearing at the end of this path affords views to the mountains beyond. These separate structures create a frame for this view and their form completes the profile of the mountains beyond.
The U-shaped house contains a landscaped courtyard at its center bounded by a continuous glazed wall. Public spaces including the open living space, corridor, and a spa are located along this continuously glazed wall, affording views to this serene courtyard landscaped with sculptural birch trees, ferns, and a central reflecting pool. On the second level, bedrooms are located at the ends of the U-shape and each have views to the mountains beyond.
Located away from the house, an oval swimming pool and guest/pool house. Its flat surface was cut into the sloped grade. This area is accessed via a meandering stone path and its isolation creates a separate experience to the main residence.
Emphasizing the rich textures and colors of the verdant landscape, we employed a muted color palette for its exterior. Pre-weathered and color-body materials were employed that develop a rich patina over time. The façade is finished in a serrated western red cedar siding. The wood is treated with a bleaching oil that lightens its color and allows the material to weather evenly. Façade insets are clad in white GFRC (glass fiber reinforced concrete). The roofing is a pre-weathered natural metal colored standing seam. Large sapele mahogany windows and lift-slide doors are used throughout. Exterior hardscaping is flamed or split-face bluestone, and the bluestone is also used for the gravel parking court.
Photography by Aislinn Weidele
Visit Pelletier Salgado
- by Matt Watts