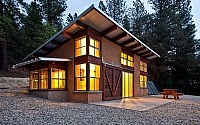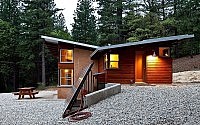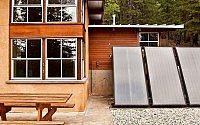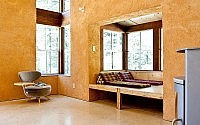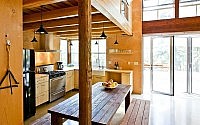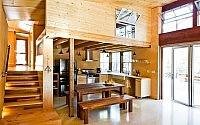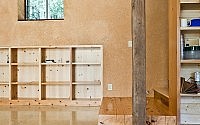Chalk Hill Cabin by Arkin Tilt Architects
This getaway home for a San Francisco couple with two active young boys was designed by Arkin Tilt Architects.
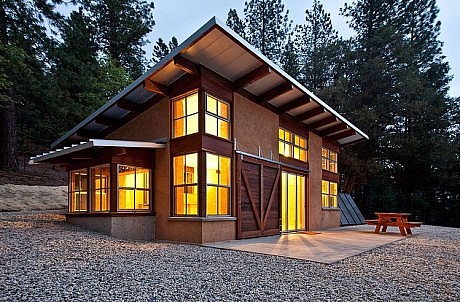
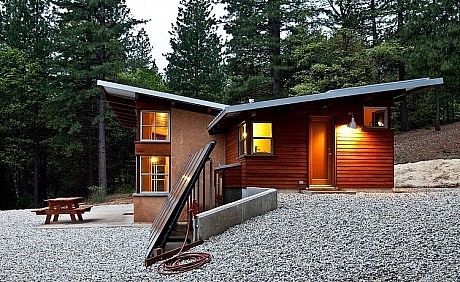
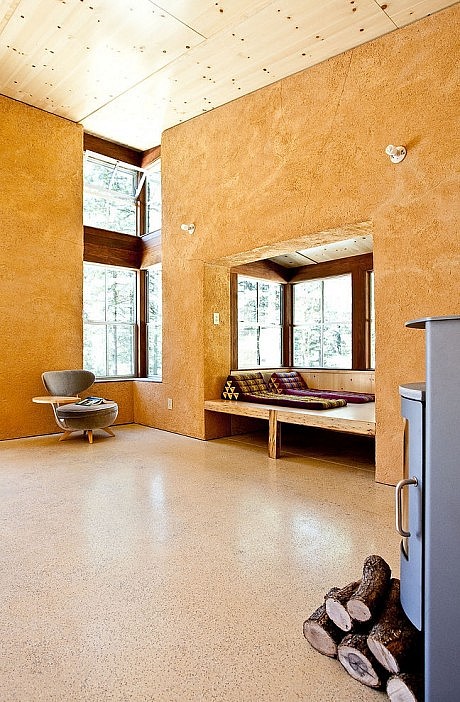
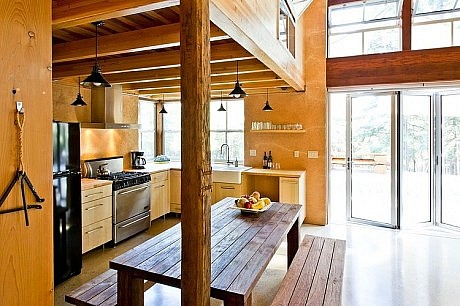
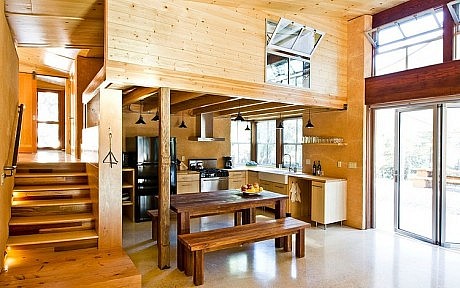
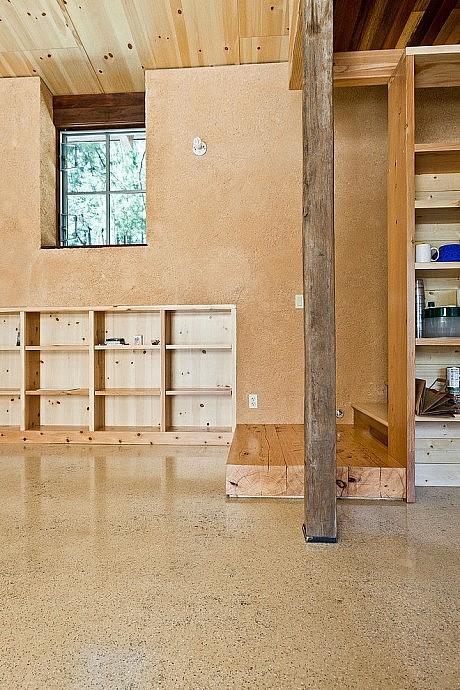
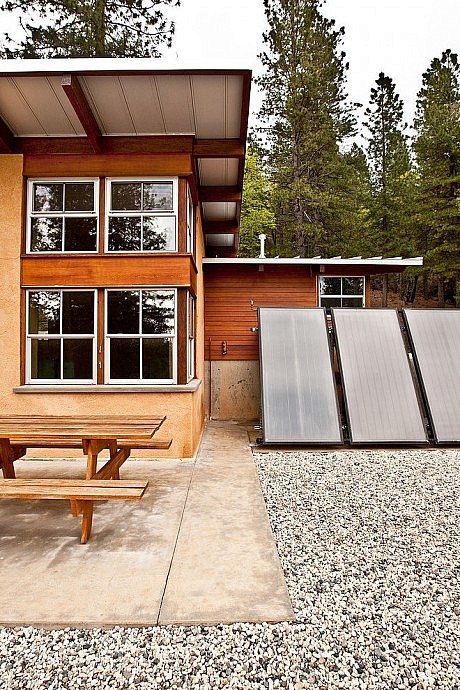
Description by Arkin Tilt Architects
This 872 s.f. off-grid straw-bale project is a getaway home for a San Francisco couple with two active young boys. This simple, straw-bale volume opens to a south-facing terrace, connecting it to the forest glade, and a more intimate queen bed sized sleeping bay. An open loft above the kitchen provides additional sleeping space for kids and guests.
- by Matt Watts