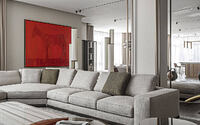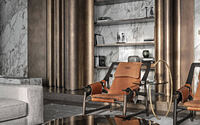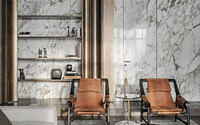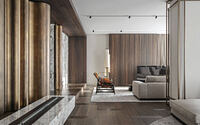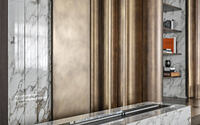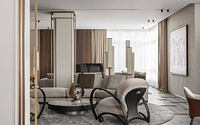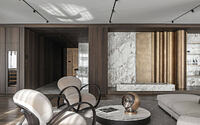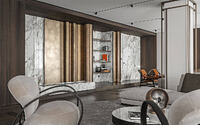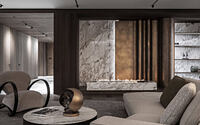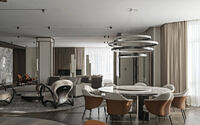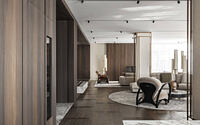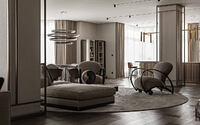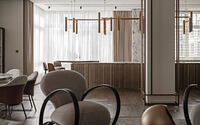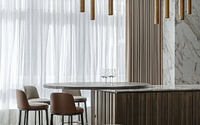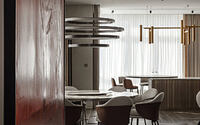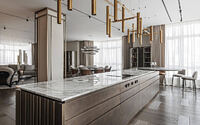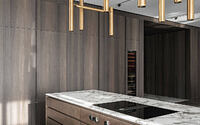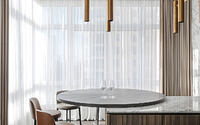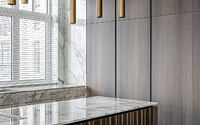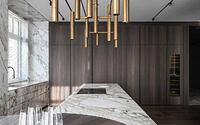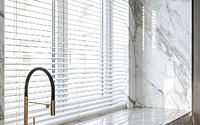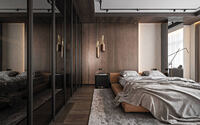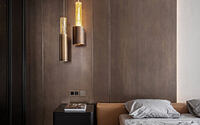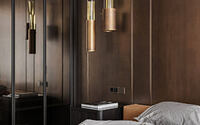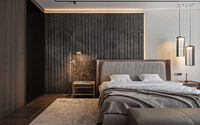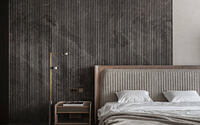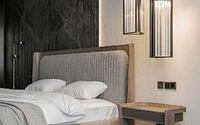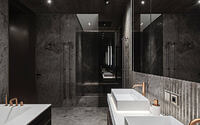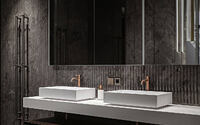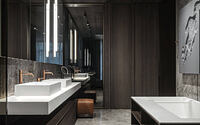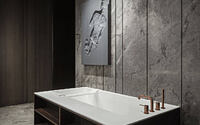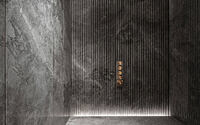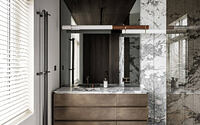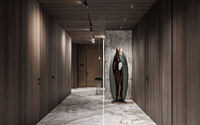Grand Apartment by Yodezeen Architects
Grand Apartment is a luxury home located in Kiev, Ukraine, designed in 2021 by Yodezeen Architects.

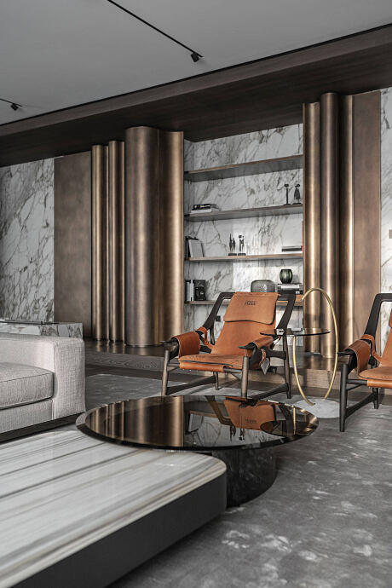
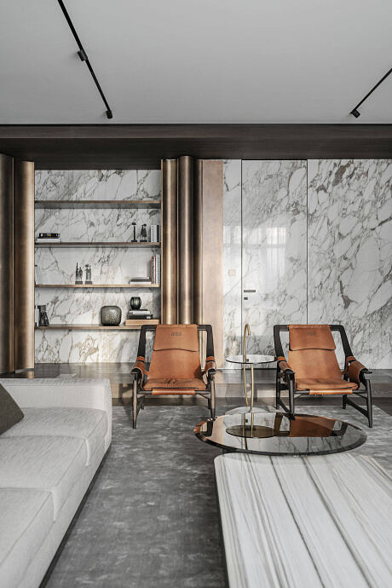
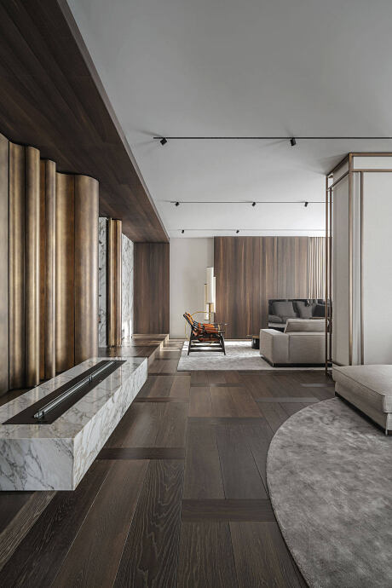
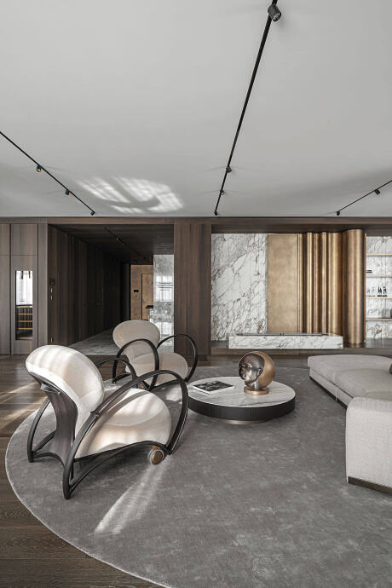
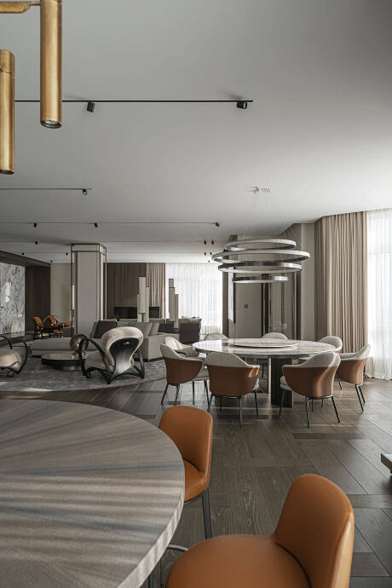
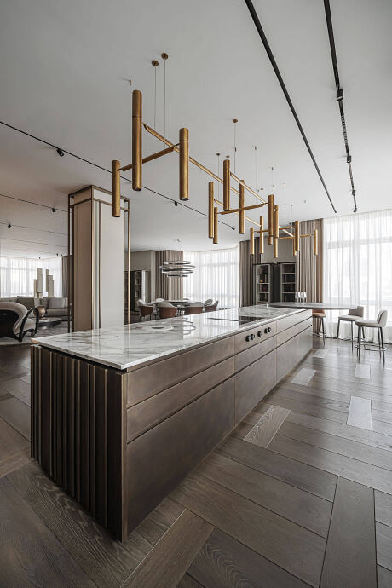
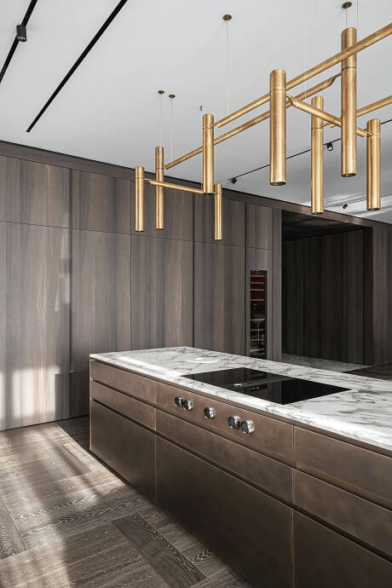
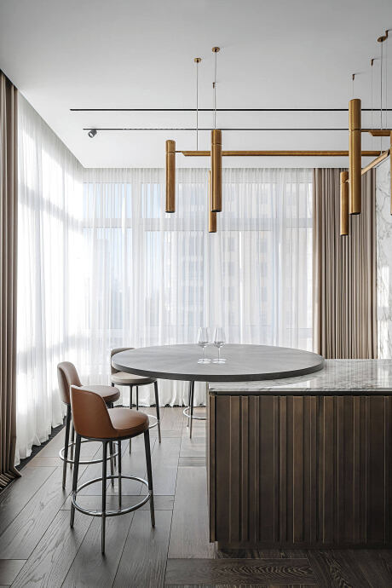
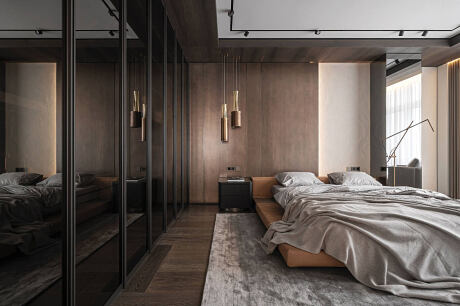
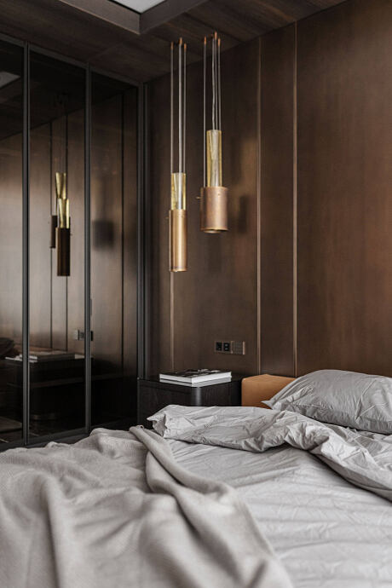
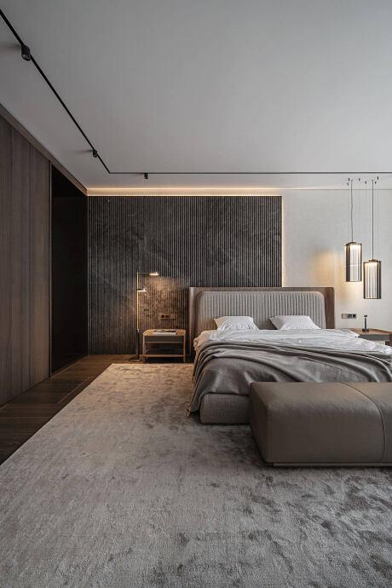
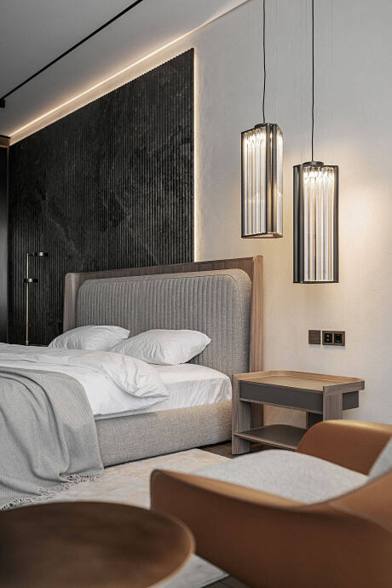
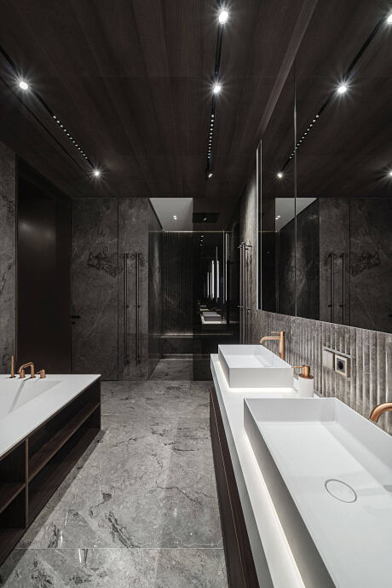
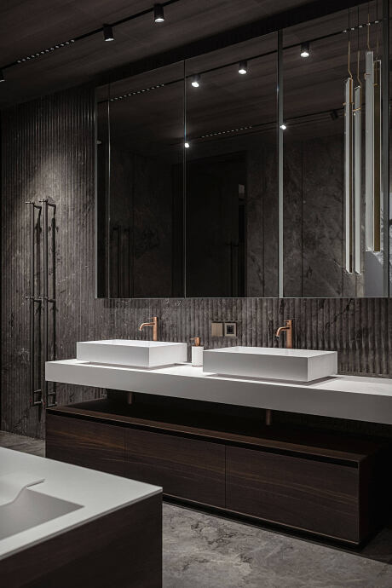
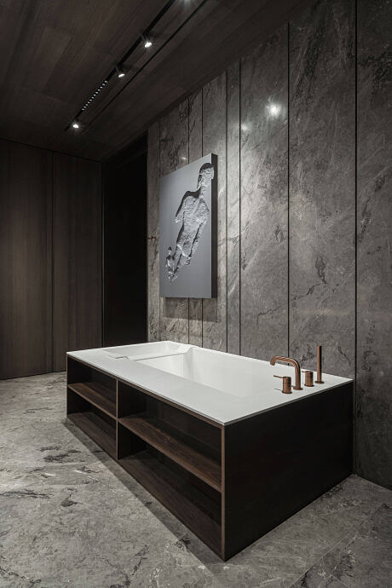
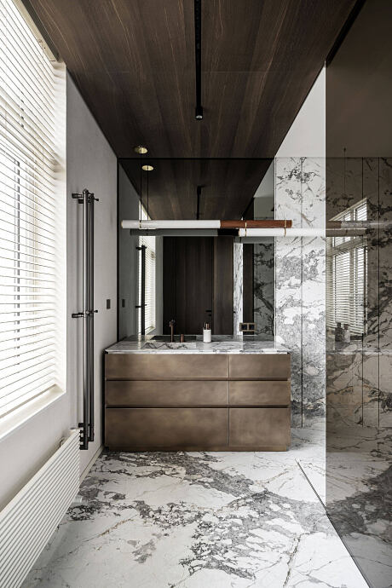
Description
The overall concept of the space was developed taking into account the principles of combining elements and textures, which together would create an optical harmony and perfection. Stone, wood, and metal are connected, smoothly bending, or even look as if they are a single whole organism.
First of all, the designers had to re-plan the accommodation and dismantle several walls to visually expand the space of 343 square meters and let more natural light in. In addition to the basic materials in the implementation of the project that are already traditional for the studio, such as stone and veneer, they also used noble brass. As for the color palette of the apartments, it is made in calm nude tones. As conceived by the designers, the place should not be oversaturated with anything other than daylight, which fills the apartment through the panoramic windows on the fifth floor.
The entire area of the apartment can be conditionally divided into two separate spaces: common areas and a master zone. In the first part, there is a combined kitchen and living room, which also consists of two sub-zones: a lounge area opposite the fireplace and an area for receiving guests. The master zone, in turn, is somewhat hidden from prying eyes behind a door that smoothly continues the surface of the wall. The door is so aesthetically inscribed in the space that, if there were no handle on the plane surface, it would be difficult to understand that there is a full-fledged room behind it. It consists of a dressing room and a master bedroom with a private bathroom, and it is adjoined by another room — a guest bedroom, which is designed so that later it could be converted into a nursery.
The first and most striking solution was the creation of the so-called brass wave in the living room. This is a custom design made from the studio’s drawings, almost one piece: the team assembled it from several parts and complemented the lounge by the fireplace by it.
The living room of the apartment is equipped with furniture of Italian brands, but the Minotti dining table deserves special mention. It is made in the Japanese izakaya-style which assumes the sharing of dishes between all guests at the table.
At the end of the creation of the concept of the architectural interior, the designers of the studio picked out art objects that complement the very idea of the space. The apartment houses the works of Ukrainian sculptors Yegor Zigura and Nazar Bilyk, who are widely known far beyond the borders of their homeland.
Photography courtesy of Yodezeen Architects
Visit Yodezeen Architects
- by Matt Watts