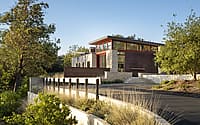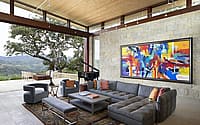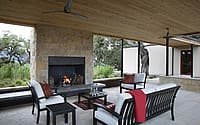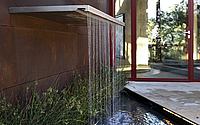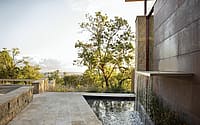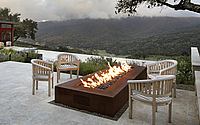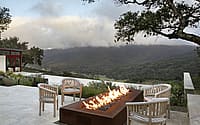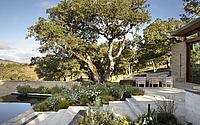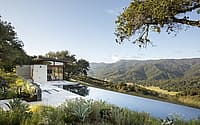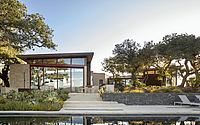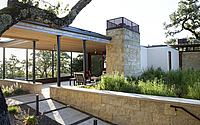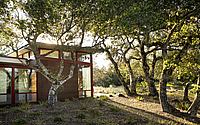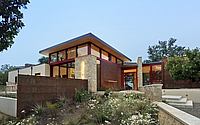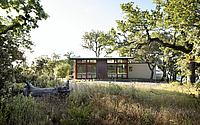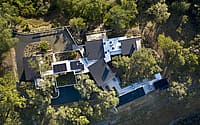Taronga by Arterra Landscape Architects
Taronga is an amazing contemporary residence located Carmel-by-the-Sea, California, designed in 2020 by Arterra Landscape Architects.

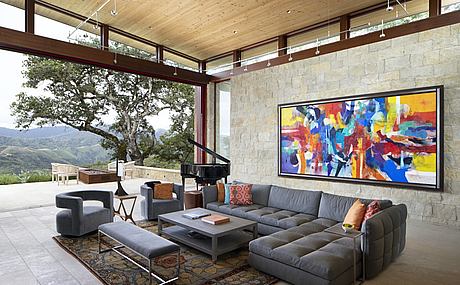
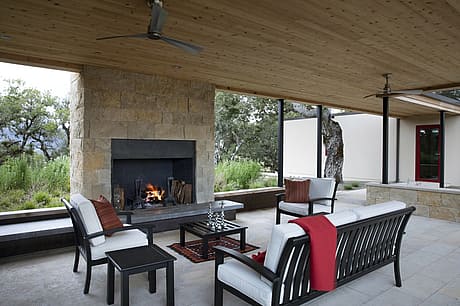
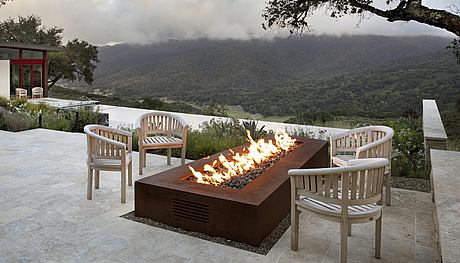
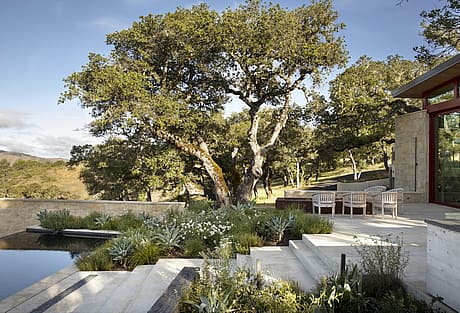
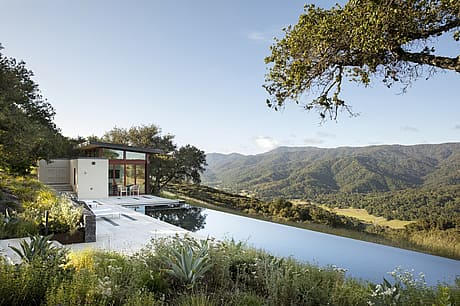
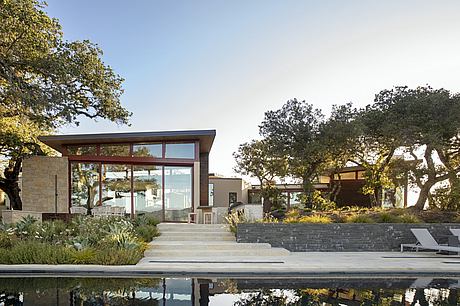
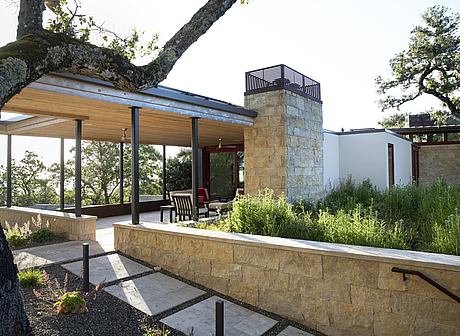
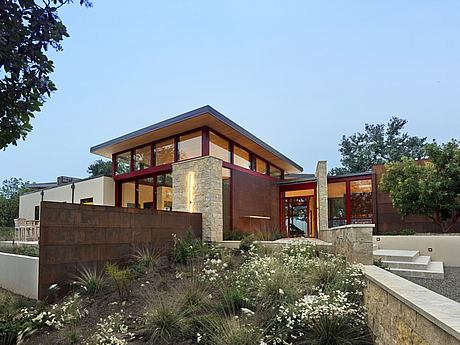
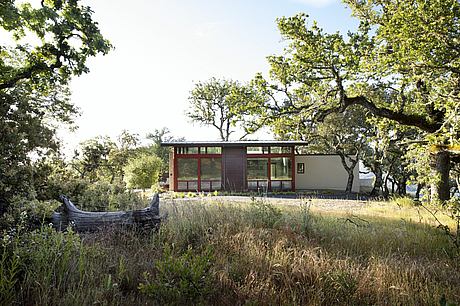
Description
Taronga’s six-acre site, set within Carmel’s 18,000-acre Santa Lucia Preserve, straddles a high ridge with spectacular views. The home respects the site’s challenging topography and magical oak woodland in a series of pavilions arrayed along the ridgeline.
The Preserve’s eco-consciousness and the established trees mandated minimal disturbance. Arterra, a landscaping company helped integrate the design of the house into the site, starting with its organizing principle, a limestone wall that runs from the auto court through the house to the opposite side to anchor the architecture to the site and leads the eye toward the view. A secondary wall, set perpendicular to the first, establishes the geometry for the pool and poolhouse. Multiple terraces defer to the elements while highlighting varying views.
Plantings are drought-resistant, low profile, and textural. A living roof over the garage allows for unimpeded views from the breezeway lounge.
A water feature at the entry and Cor-ten steel details in the firepit, steps, and walls contribute fire resistance and an organic feel while referencing the building materials on the house.
Visit Arterra Landscape Architects
- by Matt Watts